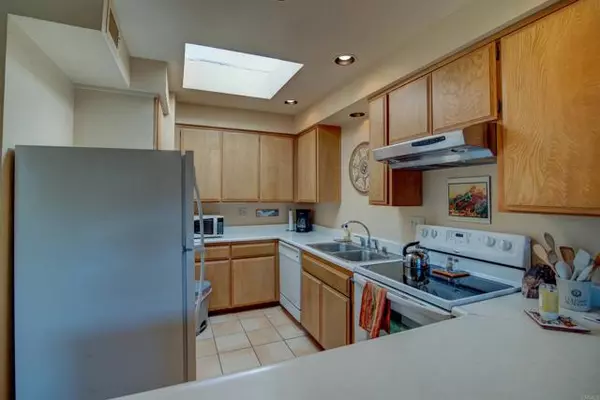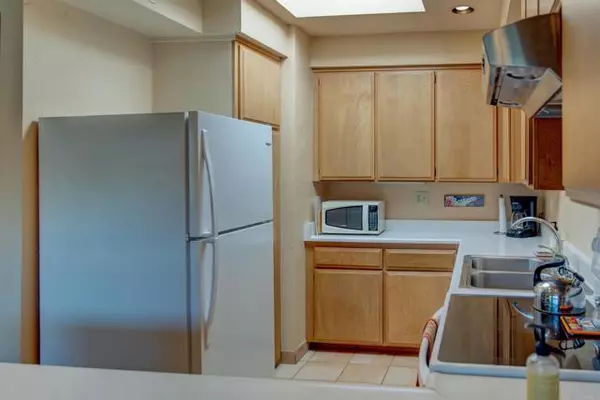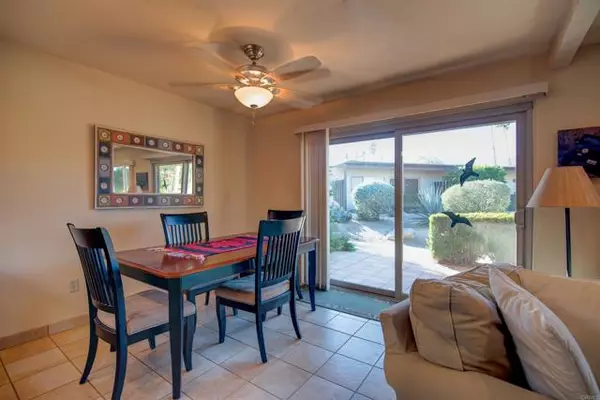For more information regarding the value of a property, please contact us for a free consultation.
Key Details
Sold Price $146,500
Property Type Condo
Listing Status Sold
Purchase Type For Sale
Square Footage 1,008 sqft
Price per Sqft $145
MLS Listing ID NDP2408870
Sold Date 12/18/24
Style All Other Attached
Bedrooms 2
Full Baths 2
HOA Fees $540/mo
HOA Y/N Yes
Year Built 1980
Property Description
Nestled within the serene Club Circle W, discover this charming 2-bedroom, 2-bathroom end unit condo, perfectly positioned to embrace the breathtaking mountain views. As you step inside, natural light dances through the windows, illuminating the open living space adorned with subtle touches of modern elegance. The heart of this home lies in its thoughtful design, seamlessly blending functionality and comfort. The kitchen, adorned with sleek countertops and newer appliances, invites culinary adventures. Adjacent lies the cozy dining area, ideal for intimate gatherings or quiet meals. A spacious living room beckons relaxation, offering a tranquil escape with its warm ambiance. Sliding glass doors unveil a private back patio, a peaceful retreat to unwind amidst natures beauty, while the carport provides convenient parking. The bedrooms, each boasting ample space and natural light, offer comfort and privacy. The primary suite indulges with its own en-suite bathroom, a sanctuary to rejuvenate. The second bedroom offers versatility, perfect for guests or as a home office. Beyond this inviting abode, the community amenities beckon. A refreshing pool awaits on warm days, inviting residents to bask in the sun's embrace, while sport courts invite friendly competition and moments of camaraderie. Experience the harmonious blend of comfort, convenience, and natural beauty in this delightful end unit condo, where every corner tells a story of serenity and modern living.
Nestled within the serene Club Circle W, discover this charming 2-bedroom, 2-bathroom end unit condo, perfectly positioned to embrace the breathtaking mountain views. As you step inside, natural light dances through the windows, illuminating the open living space adorned with subtle touches of modern elegance. The heart of this home lies in its thoughtful design, seamlessly blending functionality and comfort. The kitchen, adorned with sleek countertops and newer appliances, invites culinary adventures. Adjacent lies the cozy dining area, ideal for intimate gatherings or quiet meals. A spacious living room beckons relaxation, offering a tranquil escape with its warm ambiance. Sliding glass doors unveil a private back patio, a peaceful retreat to unwind amidst natures beauty, while the carport provides convenient parking. The bedrooms, each boasting ample space and natural light, offer comfort and privacy. The primary suite indulges with its own en-suite bathroom, a sanctuary to rejuvenate. The second bedroom offers versatility, perfect for guests or as a home office. Beyond this inviting abode, the community amenities beckon. A refreshing pool awaits on warm days, inviting residents to bask in the sun's embrace, while sport courts invite friendly competition and moments of camaraderie. Experience the harmonious blend of comfort, convenience, and natural beauty in this delightful end unit condo, where every corner tells a story of serenity and modern living.
Location
State CA
County San Diego
Area Borrego Springs (92004)
Zoning R-1:SINGLE
Interior
Cooling Central Forced Air, Electric
Laundry Inside
Exterior
Pool Community/Common
View Mountains/Hills, Desert, Neighborhood
Building
Story 1
Sewer Public Sewer
Level or Stories 1 Story
Schools
Elementary Schools Borrego Springs Unified School District
Middle Schools Borrego Springs Unified School District
High Schools Borrego Springs Unified School District
Others
Monthly Total Fees $540
Acceptable Financing Cash
Listing Terms Cash
Special Listing Condition Standard
Read Less Info
Want to know what your home might be worth? Contact us for a FREE valuation!

Our team is ready to help you sell your home for the highest possible price ASAP

Bought with Danielle Knight • Chameleon/Red Hawk Realty






