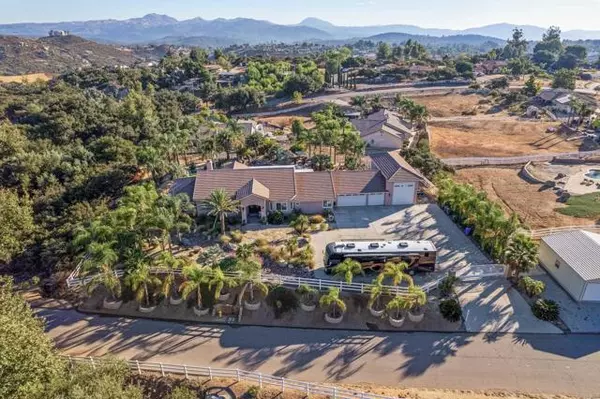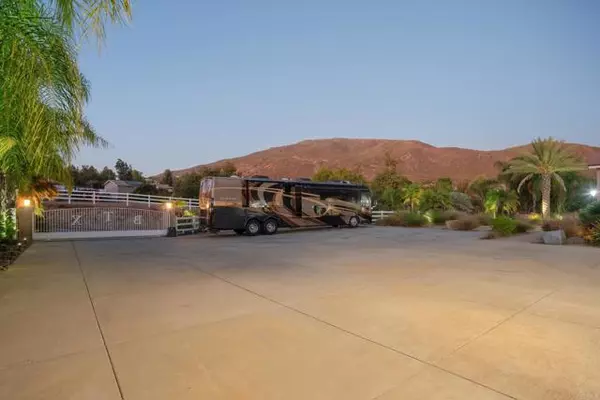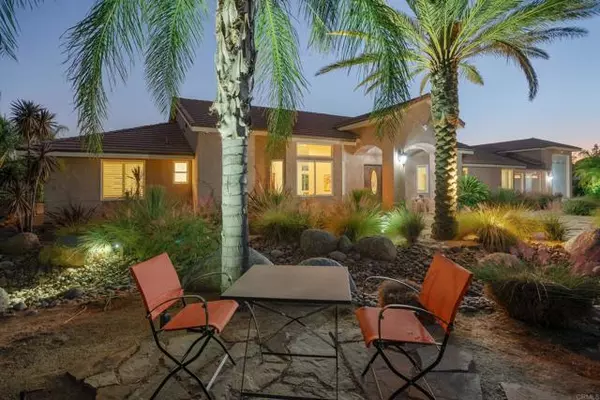For more information regarding the value of a property, please contact us for a free consultation.
Key Details
Sold Price $1,695,000
Property Type Single Family Home
Sub Type Detached
Listing Status Sold
Purchase Type For Sale
Square Footage 3,232 sqft
Price per Sqft $524
MLS Listing ID PTP2406627
Sold Date 12/06/24
Style Detached
Bedrooms 4
Full Baths 3
Half Baths 1
Construction Status Turnkey
HOA Y/N No
Year Built 2009
Lot Size 1.210 Acres
Acres 1.21
Property Description
This impressive 4 bedroom, 3.5 bathroom, single story home has been thoughtfully designed for both comfort and entertainment. Upon entering, you are greeted by 12' ceilings, an open concept layout, and expansive views. The recently remodeled kitchen boasts European style cabinets, Cambria quartz countertops, a large island, walk-in pantry and Monogram appliances. Included is a two-drawer undercounter fridge for frequently-used beverages. The spacious family room, pre-wired for surround sound, seamlessly connects to the outdoor living area. The primary bedroom is situated for maximum privacy and features an ensuite bathroom with a large jetted bathtub, walk-in shower, double vanity, and a walk-in closet. A sliding glass door leads directly to the resort style backyard. This 1.2 acre property is beautifully landscaped with drought resistant plants and various palm trees, all supported by an automatic irrigation system. The backyard features a solar heated saltwater pool with a Baja ledge and a beach entrance. An impressive waterfall, sunken fire pit, outdoor kitchen, and a putting green completes this resort style landscape. Additionally, the 40D x 15W x 20H garage provides ample space for an RV, boat, or super sized man cave. With dual HVAC systems, 50 paid solar panels, a Kohler 18,000-watt automatic transfer generator, and a gated driveway big enough for a pickle ball court , this home offers unparalleled efficiency and security. The 3 car garage, EV outlet, and nest thermostat round out the list of premium features. This home is the epitome of comfort, convenience, and lu
This impressive 4 bedroom, 3.5 bathroom, single story home has been thoughtfully designed for both comfort and entertainment. Upon entering, you are greeted by 12' ceilings, an open concept layout, and expansive views. The recently remodeled kitchen boasts European style cabinets, Cambria quartz countertops, a large island, walk-in pantry and Monogram appliances. Included is a two-drawer undercounter fridge for frequently-used beverages. The spacious family room, pre-wired for surround sound, seamlessly connects to the outdoor living area. The primary bedroom is situated for maximum privacy and features an ensuite bathroom with a large jetted bathtub, walk-in shower, double vanity, and a walk-in closet. A sliding glass door leads directly to the resort style backyard. This 1.2 acre property is beautifully landscaped with drought resistant plants and various palm trees, all supported by an automatic irrigation system. The backyard features a solar heated saltwater pool with a Baja ledge and a beach entrance. An impressive waterfall, sunken fire pit, outdoor kitchen, and a putting green completes this resort style landscape. Additionally, the 40D x 15W x 20H garage provides ample space for an RV, boat, or super sized man cave. With dual HVAC systems, 50 paid solar panels, a Kohler 18,000-watt automatic transfer generator, and a gated driveway big enough for a pickle ball court , this home offers unparalleled efficiency and security. The 3 car garage, EV outlet, and nest thermostat round out the list of premium features. This home is the epitome of comfort, convenience, and luxury.
Location
State CA
County San Diego
Area Alpine (91901)
Zoning R-1
Interior
Interior Features Pantry, Recessed Lighting
Heating Solar
Cooling Central Forced Air, Dual
Flooring Carpet, Linoleum/Vinyl, Tile
Fireplaces Type FP in Family Room
Equipment Dishwasher, Microwave, Refrigerator, Trash Compactor, Water Softener, Electric Oven, Vented Exhaust Fan, Barbecue, Built-In
Appliance Dishwasher, Microwave, Refrigerator, Trash Compactor, Water Softener, Electric Oven, Vented Exhaust Fan, Barbecue, Built-In
Laundry Laundry Room
Exterior
Parking Features Gated, Garage
Garage Spaces 3.0
Pool Below Ground, Private, Waterfall
Community Features Horse Trails
Complex Features Horse Trails
Utilities Available Electricity Connected, Propane
View Mountains/Hills, Neighborhood, Trees/Woods
Roof Type Concrete
Total Parking Spaces 8
Building
Lot Description Landscaped
Story 1
Lot Size Range 1+ to 2 AC
Sewer Conventional Septic
Level or Stories 1 Story
Construction Status Turnkey
Schools
High Schools Grossmont Union High School District
Others
Acceptable Financing Cash, Conventional, VA
Listing Terms Cash, Conventional, VA
Special Listing Condition Standard
Read Less Info
Want to know what your home might be worth? Contact us for a FREE valuation!

Kobe Zimmerman
Berkshire Hathaway Home Services California Properties
kobezimmerman@bhhscalifornia.com +1(858) 753-3353Our team is ready to help you sell your home for the highest possible price ASAP

Bought with Donna Karen Ray • Compass






