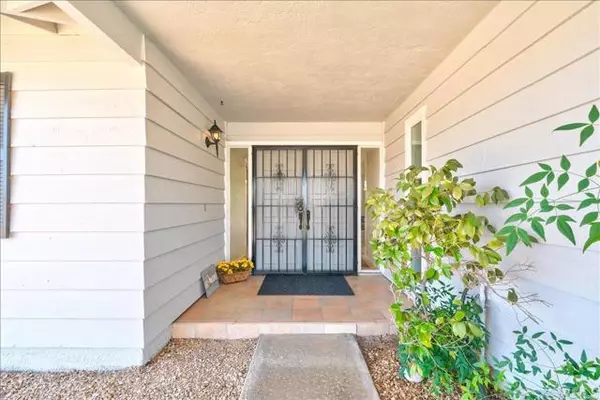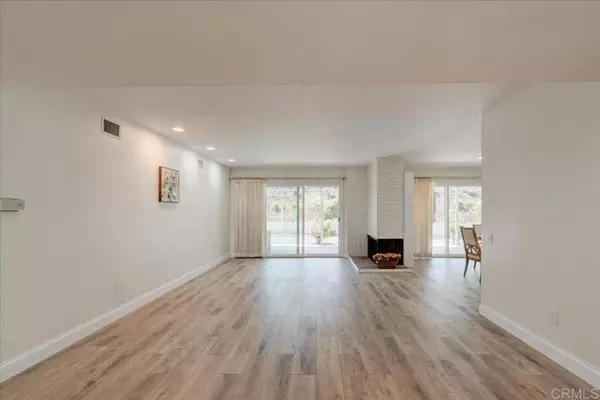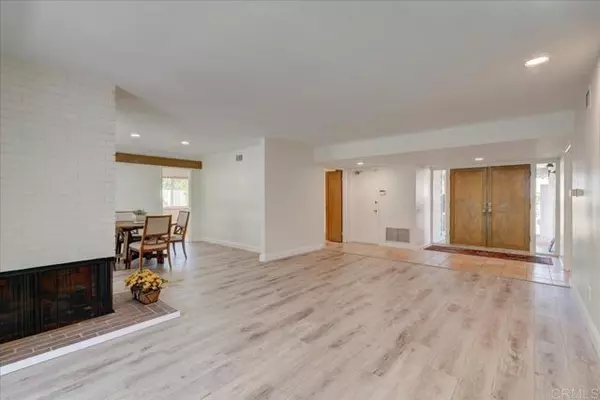For more information regarding the value of a property, please contact us for a free consultation.
Key Details
Sold Price $830,000
Property Type Single Family Home
Sub Type Detached
Listing Status Sold
Purchase Type For Sale
Square Footage 1,770 sqft
Price per Sqft $468
MLS Listing ID NDP2408262
Sold Date 11/18/24
Style Detached
Bedrooms 2
Full Baths 2
HOA Fees $42/mo
HOA Y/N Yes
Year Built 1969
Lot Size 8,300 Sqft
Acres 0.1905
Property Description
Welcome to this charming single story home nestled in the highly sought after 55+ community of Seven Oaks in Rancho Bernardo. This beautifully maintained residence offers a perfect blend of comfort & convenience. With two spacious bedrooms & two full baths, the home is thoughtfully designed for easy living. The open concept floor plan features a bright & airy living room with fireplace that seamlessly flows into the dining area perfect for entertaining guest or enjoying quiet evenings at home. The original kitchen has ample cabinetry & counter space for meal prep. Large windows fill the home with natural light, while the expansive covered outdoor patio & garden area provide a tranquil space to unwind & relax. The primary bedroom includes a vinyl slider that opens to the private backyard retreat & an en-suite bathroom with zero stair step in. Separate family room has a built in office complete with bookshelves & extra storage. Located on a quiet cul-de-sac street in the heart of Rancho Bernardo this home offers access to the vibrant Seven Oaks Community Center featuring a variety of activities, including a pool, fitness center, library & social clubs. Seven Oaks offers the perfect balance of active adult living in a peaceful, serene environment. Close to shopping, dining & golf courses, it's an ideal location to enjoy Southern California's wonderful climate & lifestyle.
Welcome to this charming single story home nestled in the highly sought after 55+ community of Seven Oaks in Rancho Bernardo. This beautifully maintained residence offers a perfect blend of comfort & convenience. With two spacious bedrooms & two full baths, the home is thoughtfully designed for easy living. The open concept floor plan features a bright & airy living room with fireplace that seamlessly flows into the dining area perfect for entertaining guest or enjoying quiet evenings at home. The original kitchen has ample cabinetry & counter space for meal prep. Large windows fill the home with natural light, while the expansive covered outdoor patio & garden area provide a tranquil space to unwind & relax. The primary bedroom includes a vinyl slider that opens to the private backyard retreat & an en-suite bathroom with zero stair step in. Separate family room has a built in office complete with bookshelves & extra storage. Located on a quiet cul-de-sac street in the heart of Rancho Bernardo this home offers access to the vibrant Seven Oaks Community Center featuring a variety of activities, including a pool, fitness center, library & social clubs. Seven Oaks offers the perfect balance of active adult living in a peaceful, serene environment. Close to shopping, dining & golf courses, it's an ideal location to enjoy Southern California's wonderful climate & lifestyle.
Location
State CA
County San Diego
Area Rancho Bernardo (92128)
Zoning R-1
Interior
Cooling Central Forced Air
Fireplaces Type FP in Living Room
Laundry Garage
Exterior
Garage Spaces 2.0
Pool Community/Common
View Mountains/Hills
Total Parking Spaces 2
Building
Lot Description Curbs, Sidewalks
Story 1
Lot Size Range 7500-10889 SF
Sewer Public Sewer
Level or Stories 1 Story
Schools
Elementary Schools Poway Unified School District
Middle Schools Poway Unified School District
High Schools Poway Unified School District
Others
Senior Community Other
Monthly Total Fees $42
Acceptable Financing Cash, Conventional
Listing Terms Cash, Conventional
Special Listing Condition Standard
Read Less Info
Want to know what your home might be worth? Contact us for a FREE valuation!

Our team is ready to help you sell your home for the highest possible price ASAP

Bought with ROA California Inc.






