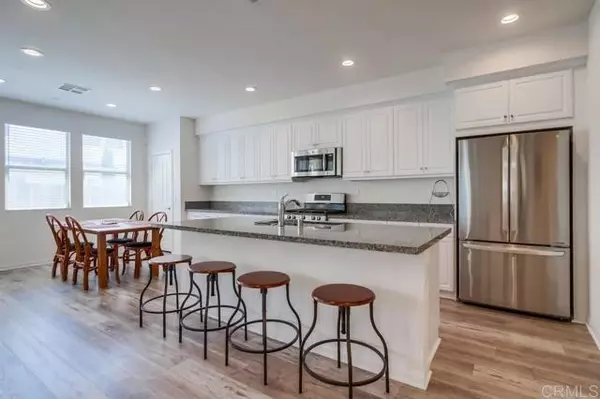For more information regarding the value of a property, please contact us for a free consultation.
Key Details
Sold Price $735,000
Property Type Condo
Listing Status Sold
Purchase Type For Sale
Square Footage 1,681 sqft
Price per Sqft $437
MLS Listing ID NDP2408191
Sold Date 11/05/24
Style All Other Attached
Bedrooms 3
Full Baths 3
Construction Status Turnkey
HOA Fees $139/mo
HOA Y/N Yes
Year Built 2019
Property Description
Turn-key and highly desired end unit Townhouse nestled in the resort like community in the Village of Escala in Chula Vista that is APPROVED for VA Financing. This home features three generously sized bedrooms, including a downstairs bedroom with a full bathroom, and two upstairs suitesa primary suite and a junior suiteeach with its own ensuite bathroom. The open-concept kitchen seamlessly connects to the living room and adjoining dining area, providing direct access to the backyard. A chefs delight, the kitchen boasts granite countertops, a large island with bar seating, white cabinets, a spacious pantry, and stainless-steel appliances. The primary suite offers a luxurious ensuite bathroom with dual sinks and a walk-in closet, while the junior suite provides an additional ensuite bathroom, ensuring comfort and privacy. Step outside to the private slab patio, perfect for dining or relaxation. Additional conveniences include in-unit laundry and a two-car attached garage. Take advantage of the Master Planned Community that offers an obscene number of amenities including a massive pool and a smaller beach entry pool, cabanas, a wellness and fitness center, gas BBQs, a tot lot, picnic tables, seating with fire pits, and a community center. The location is unbeatable, adjacent to top-rated schools, dog parks, restaurants, shopping, fitness centers, Sesame Place Water Park, and the Amphitheater, making this home the ideal blend of comfort, luxury, and convenience in a sought-after setting.
Turn-key and highly desired end unit Townhouse nestled in the resort like community in the Village of Escala in Chula Vista that is APPROVED for VA Financing. This home features three generously sized bedrooms, including a downstairs bedroom with a full bathroom, and two upstairs suitesa primary suite and a junior suiteeach with its own ensuite bathroom. The open-concept kitchen seamlessly connects to the living room and adjoining dining area, providing direct access to the backyard. A chefs delight, the kitchen boasts granite countertops, a large island with bar seating, white cabinets, a spacious pantry, and stainless-steel appliances. The primary suite offers a luxurious ensuite bathroom with dual sinks and a walk-in closet, while the junior suite provides an additional ensuite bathroom, ensuring comfort and privacy. Step outside to the private slab patio, perfect for dining or relaxation. Additional conveniences include in-unit laundry and a two-car attached garage. Take advantage of the Master Planned Community that offers an obscene number of amenities including a massive pool and a smaller beach entry pool, cabanas, a wellness and fitness center, gas BBQs, a tot lot, picnic tables, seating with fire pits, and a community center. The location is unbeatable, adjacent to top-rated schools, dog parks, restaurants, shopping, fitness centers, Sesame Place Water Park, and the Amphitheater, making this home the ideal blend of comfort, luxury, and convenience in a sought-after setting.
Location
State CA
County San Diego
Area Chula Vista (91913)
Zoning R-1
Interior
Interior Features Granite Counters, Pantry
Cooling Central Forced Air
Flooring Carpet, Linoleum/Vinyl
Equipment Dishwasher, Disposal, Microwave, Refrigerator
Appliance Dishwasher, Disposal, Microwave, Refrigerator
Laundry Laundry Room, Inside
Exterior
Exterior Feature Stucco
Garage Garage - Single Door
Garage Spaces 2.0
Fence Wood
Pool Association
Utilities Available Electricity Connected
View Mountains/Hills, Neighborhood
Total Parking Spaces 2
Building
Lot Description Curbs, Sidewalks
Story 2
Sewer Public Sewer
Architectural Style Mediterranean/Spanish
Level or Stories 2 Story
Construction Status Turnkey
Schools
Middle Schools Sweetwater Union High School District
High Schools Sweetwater Union High School District
Others
Ownership PUD
Monthly Total Fees $838
Acceptable Financing Cash, Conventional, VA, Submit
Listing Terms Cash, Conventional, VA, Submit
Special Listing Condition Standard
Read Less Info
Want to know what your home might be worth? Contact us for a FREE valuation!

Our team is ready to help you sell your home for the highest possible price ASAP

Bought with BRANDON GREENE • Berkshire Hathaway Homeservices California Realty






