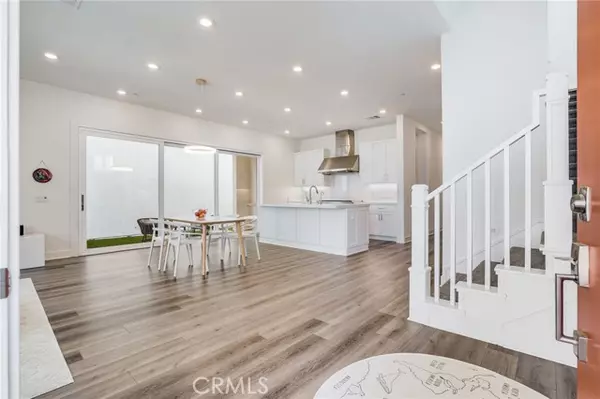For more information regarding the value of a property, please contact us for a free consultation.
Key Details
Sold Price $1,015,000
Property Type Single Family Home
Sub Type Detached
Listing Status Sold
Purchase Type For Sale
Square Footage 3,322 sqft
Price per Sqft $305
MLS Listing ID CV24041284
Sold Date 10/31/24
Style Detached
Bedrooms 4
Full Baths 4
Half Baths 1
HOA Fees $212/mo
HOA Y/N Yes
Year Built 2022
Lot Size 0.693 Acres
Acres 0.693
Property Description
Featuring over $60k in upgrades in PAID OFF solar panels, engineered wood flooring, upgraded plush carpets, a fully finished side yard, Puragain Water Softener, RO alkaline water filtration in the kitchen, high end GE smart appliances, pendant lights and ceiling fans! Welcome to this stunning modern contemporary home located in the highly sought after 5 Points community of Valencia. This fully upgraded Smart Home features a rare floorplan at 3,300+ sqft and the opportunity to move in sooner, without having to wait for your home to be built. Upon entering the home, you discover a spacious open floorplan with a sleek and stylish design where no expense was spared. The first floor features 1 bedroom & 1 full bathroom, perfect for guests or a home office. The second floor boasts 3 generously sized bedrooms, each with their own ensuite bathroom, providing privacy and convenience for every member of the household. The primary ensuite is true to its name, offering a grand 159 x 153 in the bedroom along with a full bathroom and walk-in closet. The third floor boasts ample loft space that can be used as a game room, lounge, or common area, allowing for endless possibilities to customize the home to your lifestyle. Outside of the loft space is a gorgeous covered patio with beautiful mountain views. The large windows throughout the home provide plenty of natural light, creating a bright and inviting atmosphere. Outside, the sideyard is perfect for entertaining or relaxing with beautiful landscaping and access to the first floors common areas. This home is truly a sanctuary in the hear
Featuring over $60k in upgrades in PAID OFF solar panels, engineered wood flooring, upgraded plush carpets, a fully finished side yard, Puragain Water Softener, RO alkaline water filtration in the kitchen, high end GE smart appliances, pendant lights and ceiling fans! Welcome to this stunning modern contemporary home located in the highly sought after 5 Points community of Valencia. This fully upgraded Smart Home features a rare floorplan at 3,300+ sqft and the opportunity to move in sooner, without having to wait for your home to be built. Upon entering the home, you discover a spacious open floorplan with a sleek and stylish design where no expense was spared. The first floor features 1 bedroom & 1 full bathroom, perfect for guests or a home office. The second floor boasts 3 generously sized bedrooms, each with their own ensuite bathroom, providing privacy and convenience for every member of the household. The primary ensuite is true to its name, offering a grand 159 x 153 in the bedroom along with a full bathroom and walk-in closet. The third floor boasts ample loft space that can be used as a game room, lounge, or common area, allowing for endless possibilities to customize the home to your lifestyle. Outside of the loft space is a gorgeous covered patio with beautiful mountain views. The large windows throughout the home provide plenty of natural light, creating a bright and inviting atmosphere. Outside, the sideyard is perfect for entertaining or relaxing with beautiful landscaping and access to the first floors common areas. This home is truly a sanctuary in the heart of Valencia. The 5 points is the gold standard of community living with never seen before amenities such as: charging stations, a community garden with workshops and harvest days, or the adventurous Confluence Park which features 3 swimming pools, spa, cabanas, BBQs, playgrounds & a space you may host your own private event. You also have access to a surplus of trails like the Paseo trails connecting you to nearby neighborhoods. Resident events are also a common occurrence at 5 points. If that isnt enough, delight in knowing that the schools are among the highest rated in SoCal! This home is located perfectly for you to both enjoy the amenities a few steps away, or stay in and relax in the tranquility of your own home. 27220 Bush Mallow is more than just a home; it's a vibrant lifestyle waiting for you to embrace. Make your appointment today!
Location
State CA
County Los Angeles
Area Stevenson Ranch (91381)
Zoning LCA25*
Interior
Interior Features Recessed Lighting, Wet Bar
Heating Solar
Cooling Central Forced Air
Equipment Dishwasher, Microwave, 6 Burner Stove, Ice Maker, Gas Range
Appliance Dishwasher, Microwave, 6 Burner Stove, Ice Maker, Gas Range
Laundry Laundry Room
Exterior
Garage Garage, Garage Door Opener
Garage Spaces 2.0
Pool Below Ground, Community/Common, Association
View Mountains/Hills
Total Parking Spaces 2
Building
Lot Description Curbs, Sidewalks
Story 3
Sewer Public Sewer
Water Public
Architectural Style Contemporary, Modern
Level or Stories 3 Story
Others
Monthly Total Fees $705
Acceptable Financing Cash, Conventional, Cash To New Loan
Listing Terms Cash, Conventional, Cash To New Loan
Special Listing Condition Standard
Read Less Info
Want to know what your home might be worth? Contact us for a FREE valuation!

Our team is ready to help you sell your home for the highest possible price ASAP

Bought with Steve Garcia • Estate Realty Group






