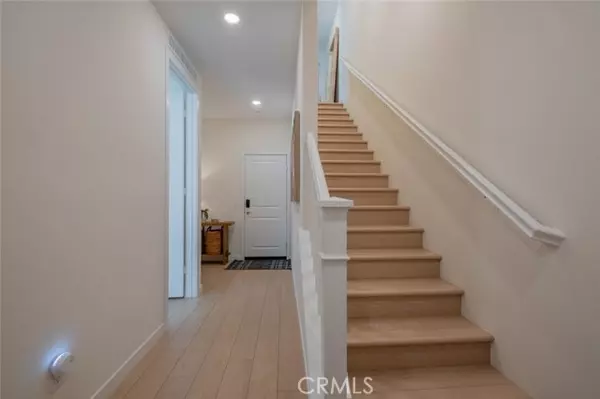For more information regarding the value of a property, please contact us for a free consultation.
Key Details
Sold Price $795,000
Property Type Townhouse
Sub Type Townhome
Listing Status Sold
Purchase Type For Sale
Square Footage 2,054 sqft
Price per Sqft $387
MLS Listing ID SR24176818
Sold Date 10/22/24
Style Townhome
Bedrooms 4
Full Baths 3
Half Baths 1
HOA Fees $283/mo
HOA Y/N Yes
Year Built 2023
Lot Size 2,054 Sqft
Acres 0.0472
Property Description
Welcome to the epitome of Valencia living. Ideally situated in a prime location, this town home is surrounded by lush green spaces and ample guest parking. Nearby Confluence Park offers a variety of amenities, including charging stations, a community garden with workshops and harvest days, three swimming pools, a spa, cabanas, BBQ areas, a bike trail, playgrounds, and a venue for private events. The new Valencia Farmers Market is also within walking distance. This residence features 4 bedrooms, 4 bathrooms, and 2,054 SqFt of living space. Its contemporary exterior design includes a spacious patio, perfect for hosting outdoor gatherings with views of the landscaped green space. The open floor plan is highlighted by upgraded LVP flooring throughout and abundant natural light from its end-unit location. The first floor boasts a large fourth bedroom and a third full bathroom, with direct access to a fresh epoxy two-car garage equipped with built-in electric vehicle charging. The second floor is designed for comfortable living, featuring a large great room that seamlessly connects to the expansive kitchen. The kitchen includes a walk-in pantry, ample storage cabinets, and sleek white quartz countertops with a full backsplash. It is outfitted with stainless steel appliances, including a smart-connected oven and refrigerator. The primary suite offers a walk-in closet and an en suite spa-like bathroom with a shower, soaking tub, dual vanity, and water closet. The second and third bedrooms share a Jack and Jill bathroom. Additional features include solar-powered programmable smart s
Welcome to the epitome of Valencia living. Ideally situated in a prime location, this town home is surrounded by lush green spaces and ample guest parking. Nearby Confluence Park offers a variety of amenities, including charging stations, a community garden with workshops and harvest days, three swimming pools, a spa, cabanas, BBQ areas, a bike trail, playgrounds, and a venue for private events. The new Valencia Farmers Market is also within walking distance. This residence features 4 bedrooms, 4 bathrooms, and 2,054 SqFt of living space. Its contemporary exterior design includes a spacious patio, perfect for hosting outdoor gatherings with views of the landscaped green space. The open floor plan is highlighted by upgraded LVP flooring throughout and abundant natural light from its end-unit location. The first floor boasts a large fourth bedroom and a third full bathroom, with direct access to a fresh epoxy two-car garage equipped with built-in electric vehicle charging. The second floor is designed for comfortable living, featuring a large great room that seamlessly connects to the expansive kitchen. The kitchen includes a walk-in pantry, ample storage cabinets, and sleek white quartz countertops with a full backsplash. It is outfitted with stainless steel appliances, including a smart-connected oven and refrigerator. The primary suite offers a walk-in closet and an en suite spa-like bathroom with a shower, soaking tub, dual vanity, and water closet. The second and third bedrooms share a Jack and Jill bathroom. Additional features include solar-powered programmable smart shades by Smartwings, a Ring doorbell, Yale smart locks, paid-off solar panels with a NEM 2 grandfathered electric service plan, and smart-connected LG washer and dryer. The town home also includes recessed lighting, 9-foot ceilings, 8-foot doors, separate climate control for the primary bedroom, and a tankless water heater with recirculating buttons in all bathrooms. Schools in the area are among the highest-rated in Southern California.
Location
State CA
County Los Angeles
Area Stevenson Ranch (91381)
Zoning LCA25*
Interior
Interior Features Recessed Lighting, Unfurnished
Cooling Central Forced Air
Equipment Dryer, Refrigerator, Washer, Gas Oven
Appliance Dryer, Refrigerator, Washer, Gas Oven
Exterior
Garage Spaces 2.0
Pool Association
View Neighborhood
Total Parking Spaces 2
Building
Lot Description Sidewalks
Story 3
Lot Size Range 1-3999 SF
Sewer Public Sewer
Water Public
Level or Stories 3 Story
Others
Monthly Total Fees $523
Acceptable Financing Cash, Conventional, FHA, Cash To New Loan
Listing Terms Cash, Conventional, FHA, Cash To New Loan
Special Listing Condition Standard
Read Less Info
Want to know what your home might be worth? Contact us for a FREE valuation!

Kobe Zimmerman
Berkshire Hathaway Home Services California Properties
kobezimmerman@bhhscalifornia.com +1(858) 753-3353Our team is ready to help you sell your home for the highest possible price ASAP

Bought with NON LISTED AGENT • NON LISTED OFFICE






