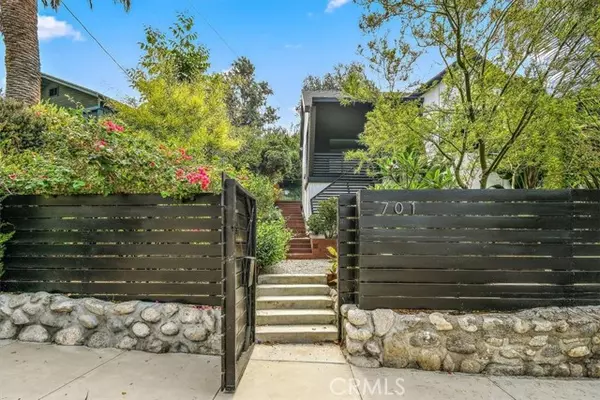For more information regarding the value of a property, please contact us for a free consultation.
Key Details
Sold Price $1,255,000
Property Type Single Family Home
Sub Type Detached
Listing Status Sold
Purchase Type For Sale
Square Footage 1,156 sqft
Price per Sqft $1,085
MLS Listing ID CV24181413
Sold Date 10/01/24
Style Detached
Bedrooms 3
Full Baths 1
HOA Y/N No
Year Built 1926
Lot Size 5,873 Sqft
Acres 0.1348
Property Description
The Montecito Heights neighborhood encompasses a tightly knit community with a variety of early 20th century architectural styles, from Craftsman and Spanish to Modern Hillside homes. This centrally located property provides a quiet retreat with multiple outdoor living spaces and modern amenities. Built in 1926, the property has been renovated by the Architecture Firm, Open Form Arch Co, with a careful consideration to detail and functionality. The landscaping includes a tropical front yard oasis with rose garden and firepit area inspired by the Hawaiian Islands, a kitchen side deck, a middle hillside space with kids playhouse, and an upper steel, cantilevered sunset deck with beautiful views. The landscape is derived from a 7 year observation and editing process with drought-tolerant natives, shaded tropical plants and native large trees, all on a drip irrigation system. Lush landscape include queen palm tree, museum palo verde, acacia desert willow, pomegranate trees, native walnut trees, banana plants, large birds of paradise, tropical birds of paradise, umbrella trees, bamboo palm, philodendron, several types of native and tropical flowering grasses, foxtail palms, rose bushes, bougainvilleas, cannas, hibiscus bushes, succulents and agaves, hillside native bushes and ground cover! On the interior, this home includes a remodeled kitchen with Fisher & Paykel appliances, a modern terrazzo bathroom, Elfa master closet, floored storage attic, and a large basement. Upgraded features include a newly installed HVAC system, European Oak solid wood floors, electrical wiring, ligh
The Montecito Heights neighborhood encompasses a tightly knit community with a variety of early 20th century architectural styles, from Craftsman and Spanish to Modern Hillside homes. This centrally located property provides a quiet retreat with multiple outdoor living spaces and modern amenities. Built in 1926, the property has been renovated by the Architecture Firm, Open Form Arch Co, with a careful consideration to detail and functionality. The landscaping includes a tropical front yard oasis with rose garden and firepit area inspired by the Hawaiian Islands, a kitchen side deck, a middle hillside space with kids playhouse, and an upper steel, cantilevered sunset deck with beautiful views. The landscape is derived from a 7 year observation and editing process with drought-tolerant natives, shaded tropical plants and native large trees, all on a drip irrigation system. Lush landscape include queen palm tree, museum palo verde, acacia desert willow, pomegranate trees, native walnut trees, banana plants, large birds of paradise, tropical birds of paradise, umbrella trees, bamboo palm, philodendron, several types of native and tropical flowering grasses, foxtail palms, rose bushes, bougainvilleas, cannas, hibiscus bushes, succulents and agaves, hillside native bushes and ground cover! On the interior, this home includes a remodeled kitchen with Fisher & Paykel appliances, a modern terrazzo bathroom, Elfa master closet, floored storage attic, and a large basement. Upgraded features include a newly installed HVAC system, European Oak solid wood floors, electrical wiring, lighting fixtures, full insulation, new roof and stucco. The house and property is driven by design details, lifestyle, and functionality.
Location
State CA
County Los Angeles
Area Los Angeles (90031)
Zoning LAR1
Interior
Cooling Central Forced Air
Fireplaces Type FP in Living Room
Exterior
Garage Spaces 1.0
View Mountains/Hills
Total Parking Spaces 1
Building
Lot Description Sidewalks
Story 1
Lot Size Range 4000-7499 SF
Sewer Public Sewer
Water Public
Level or Stories 1 Story
Others
Monthly Total Fees $23
Acceptable Financing Cash, Conventional
Listing Terms Cash, Conventional
Special Listing Condition Standard
Read Less Info
Want to know what your home might be worth? Contact us for a FREE valuation!

Our team is ready to help you sell your home for the highest possible price ASAP

Bought with Brandon Road • COMPASS






