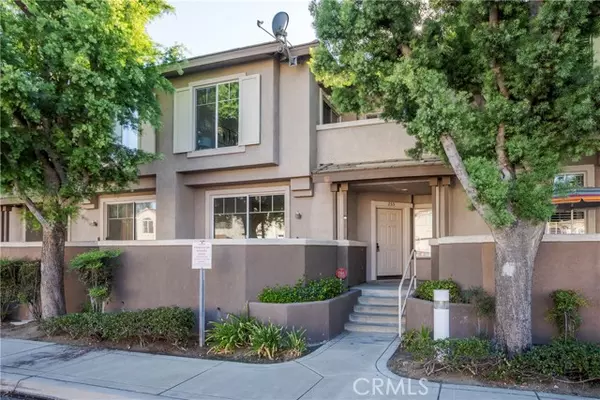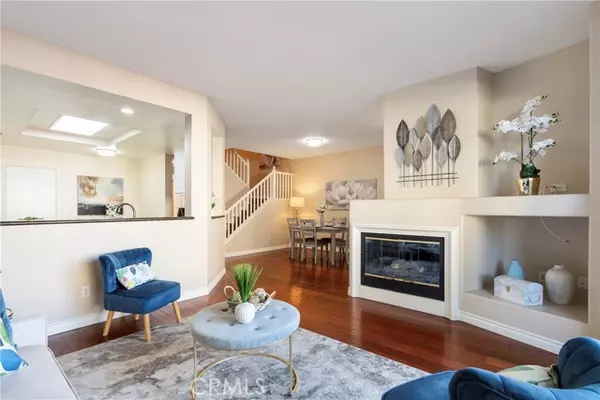For more information regarding the value of a property, please contact us for a free consultation.
Key Details
Sold Price $565,000
Property Type Condo
Listing Status Sold
Purchase Type For Sale
Square Footage 1,435 sqft
Price per Sqft $393
MLS Listing ID CV24172520
Sold Date 09/17/24
Style All Other Attached
Bedrooms 3
Full Baths 2
Half Baths 1
HOA Fees $311/mo
HOA Y/N Yes
Year Built 1997
Lot Size 1,435 Sqft
Acres 0.0329
Property Description
Welcome to your delightful new home in the vibrant and expanding City of Ontario. As you arrive in the well-maintained community of First Edition, you'll immediately appreciate the array of amenities, including a refreshing pool and spaperfect for those warm summer days. Stepping inside, the home welcomes you with an open and airy floor plan that seamlessly connects the living spaces. The living room is bathed in natural light streaming through sliding glass doors and is anchored by a cozy gas fireplace. These sliding doors open onto a tranquil patio, the perfect area for enjoying your morning coffee or quiet evenings. As you continue through the home, youll find yourself in the heart of the housethe kitchen. This space is a true gem, featuring pristine white cabinets, sleek black countertops, stainless steel appliances, and a charming nook that adds an extra dining place. Its an ideal area for both cooking and socializing. Upstairs, the home offers three bedrooms, including a master suite that boasts a private balcony, walk-in closet, and a spacious bathroom with dual sinks, adding a layer of luxury and convenience to your daily routine. Additionally, the home includes a large 2-car garage with direct access to the kitchen, enhancing its functionality as a space for parking, laundry, or even an extra area for entertainment. Located near a wide variety of shopping venues, diverse dining options, and with easy access to the freeway, this Ontario residence skillfully combines the warmth of home with the ease of modern living. Dont miss your chance to make this inviting proper
Welcome to your delightful new home in the vibrant and expanding City of Ontario. As you arrive in the well-maintained community of First Edition, you'll immediately appreciate the array of amenities, including a refreshing pool and spaperfect for those warm summer days. Stepping inside, the home welcomes you with an open and airy floor plan that seamlessly connects the living spaces. The living room is bathed in natural light streaming through sliding glass doors and is anchored by a cozy gas fireplace. These sliding doors open onto a tranquil patio, the perfect area for enjoying your morning coffee or quiet evenings. As you continue through the home, youll find yourself in the heart of the housethe kitchen. This space is a true gem, featuring pristine white cabinets, sleek black countertops, stainless steel appliances, and a charming nook that adds an extra dining place. Its an ideal area for both cooking and socializing. Upstairs, the home offers three bedrooms, including a master suite that boasts a private balcony, walk-in closet, and a spacious bathroom with dual sinks, adding a layer of luxury and convenience to your daily routine. Additionally, the home includes a large 2-car garage with direct access to the kitchen, enhancing its functionality as a space for parking, laundry, or even an extra area for entertainment. Located near a wide variety of shopping venues, diverse dining options, and with easy access to the freeway, this Ontario residence skillfully combines the warmth of home with the ease of modern living. Dont miss your chance to make this inviting property your new dream home. Its ready to start a new chapter with you.
Location
State CA
County San Bernardino
Area Ontario (91764)
Interior
Interior Features Granite Counters
Cooling Central Forced Air
Flooring Laminate
Fireplaces Type FP in Living Room, Electric
Equipment Dishwasher, Disposal, Microwave, Gas Oven
Appliance Dishwasher, Disposal, Microwave, Gas Oven
Laundry Inside
Exterior
Garage Direct Garage Access, Garage
Garage Spaces 2.0
Pool Association
View Neighborhood
Total Parking Spaces 2
Building
Lot Description Sidewalks
Story 2
Lot Size Range 1-3999 SF
Sewer Public Sewer
Water Public
Level or Stories 2 Story
Others
Monthly Total Fees $329
Acceptable Financing Submit
Listing Terms Submit
Special Listing Condition Standard
Read Less Info
Want to know what your home might be worth? Contact us for a FREE valuation!

Kobe Zimmerman
Berkshire Hathaway Home Services California Properties
kobezimmerman@bhhscalifornia.com +1(858) 753-3353Our team is ready to help you sell your home for the highest possible price ASAP

Bought with Joel Camacho • RE/MAX TOP PRODUCERS






