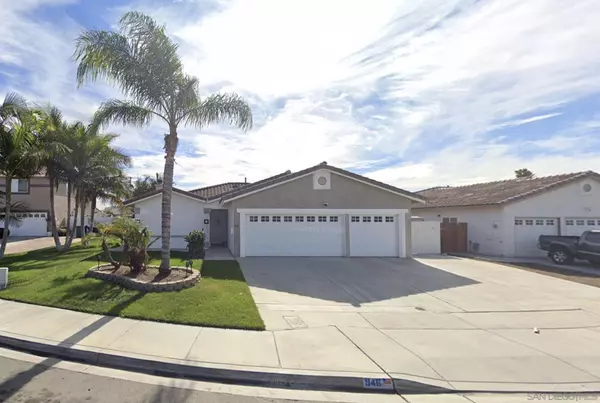For more information regarding the value of a property, please contact us for a free consultation.
Key Details
Sold Price $955,000
Property Type Single Family Home
Sub Type Detached
Listing Status Sold
Purchase Type For Sale
Square Footage 2,122 sqft
Price per Sqft $450
Subdivision Chula Vista
MLS Listing ID 240015291
Sold Date 08/13/24
Style Detached
Bedrooms 5
Full Baths 3
HOA Y/N No
Year Built 2004
Property Description
SMART HOME, a tech dream!! This home features a 3-car garage in a desirable cul-de-sac and comes with owned solar and hard-wired CAT-5e ethernet. Two large primary suites on a split floor plan, ideal for multi-generational living or rental opportunities. Top-of-the-line LG app-controlled smart appliances allow you to run your appliances, lights, security system, and more with the touch of your phone. The entire house, including the hot tub, is equipped with color-changing, dimmable LED lights and audio. You can control everything from your phone or the onsite control pads included with the home. The Port of San Diego and the City of Chula Vista have partnered on the redevelopment of the 535-acre Chula Vista Bayfront. The development at Harbor Park envisions a unique marina setting for people to live, work, and play. Sweetwater Park is designed to create new public parks and recreational areas while improving the natural habitat. The Gaylord Resort & Convention Center will offer new dining and shopping options along with providing a world-class hotel and convention center. All of this is just 2 miles away and expected to be completed by the summer of 2025!
Location
State CA
County San Diego
Community Chula Vista
Area Chula Vista (91911)
Rooms
Family Room 15X14
Master Bedroom 17X13
Bedroom 2 21X13
Bedroom 3 11X10
Bedroom 4 11X10
Bedroom 5 11X10
Living Room 15X14
Dining Room 12X11
Kitchen 16X10
Interior
Interior Features Bathtub, Bidet, Ceiling Fan, Kitchen Island, Shower, Stone Counters, Storage Space, Kitchen Open to Family Rm
Heating Natural Gas
Cooling Central Forced Air
Fireplaces Number 1
Fireplaces Type FP in Master BR
Equipment Dishwasher, Disposal, Dryer, Garage Door Opener, Microwave, Pool/Spa/Equipment, Refrigerator, Solar Panels, Washer, Energy Star Appliances, Gas Stove, Ice Maker, Self Cleaning Oven
Appliance Dishwasher, Disposal, Dryer, Garage Door Opener, Microwave, Pool/Spa/Equipment, Refrigerator, Solar Panels, Washer, Energy Star Appliances, Gas Stove, Ice Maker, Self Cleaning Oven
Laundry Laundry Room
Exterior
Exterior Feature Wood/Stucco
Garage Attached, Garage Door Opener
Garage Spaces 3.0
Fence Wood
Community Features Spa/Hot Tub
Complex Features Spa/Hot Tub
View Neighborhood
Roof Type Tile/Clay
Total Parking Spaces 6
Building
Lot Description Cul-De-Sac, Sprinklers In Front
Story 1
Lot Size Range 4000-7499 SF
Sewer Public Sewer
Water Meter on Property, Public
Level or Stories 1 Story
Schools
Elementary Schools Chula Vista Elementary District
Others
Ownership Fee Simple
Monthly Total Fees $130
Acceptable Financing Cash, Conventional, FHA, VA
Listing Terms Cash, Conventional, FHA, VA
Pets Description Yes
Read Less Info
Want to know what your home might be worth? Contact us for a FREE valuation!

Kobe Zimmerman
Berkshire Hathaway Home Services California Properties
kobezimmerman@bhhscalifornia.com +1(858) 753-3353Our team is ready to help you sell your home for the highest possible price ASAP

Bought with Ledora Timanus • Big Block Realty, Inc.






