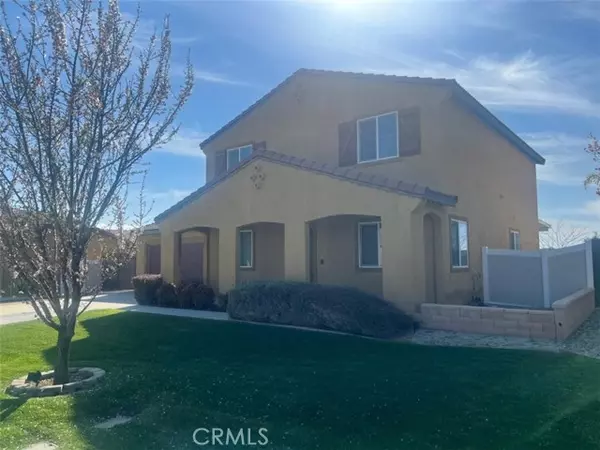For more information regarding the value of a property, please contact us for a free consultation.
Key Details
Sold Price $544,000
Property Type Condo
Listing Status Sold
Purchase Type For Sale
Square Footage 1,968 sqft
Price per Sqft $276
MLS Listing ID IV24058414
Sold Date 06/10/24
Style All Other Attached
Bedrooms 4
Full Baths 2
Half Baths 1
Construction Status Turnkey
HOA Y/N No
Year Built 2013
Lot Size 6,970 Sqft
Acres 0.16
Property Description
Huge price REDUCTION. Standard Sale!!!!SELLER WILL PAY $10,000 TOWARDS THE BUYER'S CLOSING COSTS OR RATE BUYDOWN WITH FULL PRICE OFFER. Nestled in the serene neighborhood of Aspen Creek Estates, in Beaumont California, this captivating two-story home offers a perfect blend of modern luxury and tranquil outdoor living. Boasting a beautifully landscaped backyard with a stunning koi pond, this residence provides a serene retreat from the hustle and bustle of everyday life. Upon entering, you'll be greeted by an inviting living area adorned with newly installed custom tile flooring, offering both elegance and durability. The open-concept layout seamlessly flows into the newly renovated kitchen, featuring sleek countertops, stainless steel appliances, and ample cabinet space. One of the unique features of this home is the presence of a downstairs bedroom, providing convenience and flexibility for guests, elderly family members, or use as a home office. A full bathroom adjacent to the bedroom adds to the convenience and accessibility of this space. Upstairs, you'll find the remaining three bedrooms, including a spacious master suite complete with a walk-in closet and an en-suite bathroom featuring dual sinks and a luxurious soaking tub. The remaining bedrooms are well-appointed and share a well-appointed full bathroom. The backyard is truly a masterpiece, boasting meticulously landscaped surroundings and a captivating koi pond. Imagine unwinding by the water's edge, listening to the soothing sounds of flowing water and watching colorful koi gracefully swim beneath the surface. Ad
Huge price REDUCTION. Standard Sale!!!!SELLER WILL PAY $10,000 TOWARDS THE BUYER'S CLOSING COSTS OR RATE BUYDOWN WITH FULL PRICE OFFER. Nestled in the serene neighborhood of Aspen Creek Estates, in Beaumont California, this captivating two-story home offers a perfect blend of modern luxury and tranquil outdoor living. Boasting a beautifully landscaped backyard with a stunning koi pond, this residence provides a serene retreat from the hustle and bustle of everyday life. Upon entering, you'll be greeted by an inviting living area adorned with newly installed custom tile flooring, offering both elegance and durability. The open-concept layout seamlessly flows into the newly renovated kitchen, featuring sleek countertops, stainless steel appliances, and ample cabinet space. One of the unique features of this home is the presence of a downstairs bedroom, providing convenience and flexibility for guests, elderly family members, or use as a home office. A full bathroom adjacent to the bedroom adds to the convenience and accessibility of this space. Upstairs, you'll find the remaining three bedrooms, including a spacious master suite complete with a walk-in closet and an en-suite bathroom featuring dual sinks and a luxurious soaking tub. The remaining bedrooms are well-appointed and share a well-appointed full bathroom. The backyard is truly a masterpiece, boasting meticulously landscaped surroundings and a captivating koi pond. Imagine unwinding by the water's edge, listening to the soothing sounds of flowing water and watching colorful koi gracefully swim beneath the surface. Additional features include a two-car garage, providing convenient parking and storage space, and a welcoming atmosphere perfect for outdoor entertaining. Close to 60,215,91 Fwy.
Location
State CA
County Riverside
Area Riv Cty-Beaumont (92223)
Interior
Interior Features Copper Plumbing Full, Granite Counters, Pantry, Recessed Lighting
Cooling Central Forced Air
Flooring Laminate
Equipment Microwave, Solar Panels, 6 Burner Stove, Gas Oven, Gas Range
Appliance Microwave, Solar Panels, 6 Burner Stove, Gas Oven, Gas Range
Laundry Laundry Room, Inside
Exterior
Exterior Feature Stucco
Garage Spaces 2.0
Utilities Available Cable Connected, Electricity Connected, Natural Gas Connected, Phone Connected, Sewer Connected
View Mountains/Hills, City Lights
Roof Type Tile/Clay
Total Parking Spaces 2
Building
Lot Description Sidewalks, Sprinklers In Front, Sprinklers In Rear
Story 2
Lot Size Range 4000-7499 SF
Sewer Unknown
Water Public
Architectural Style Modern
Level or Stories 2 Story
Construction Status Turnkey
Others
Monthly Total Fees $235
Acceptable Financing Cash, Conventional, FHA, VA, Cash To New Loan, Submit
Listing Terms Cash, Conventional, FHA, VA, Cash To New Loan, Submit
Special Listing Condition Standard
Read Less Info
Want to know what your home might be worth? Contact us for a FREE valuation!

Our team is ready to help you sell your home for the highest possible price ASAP

Bought with Brandon Becerra • Active Realty






