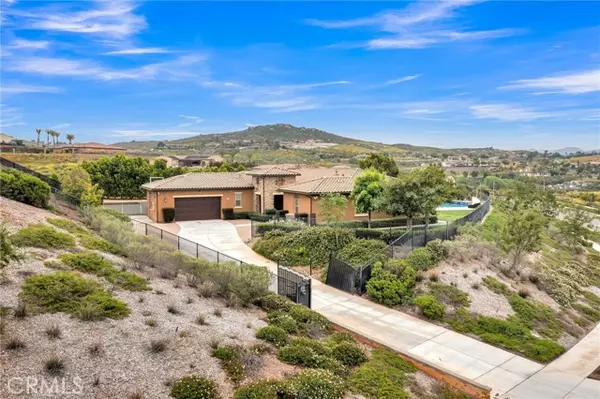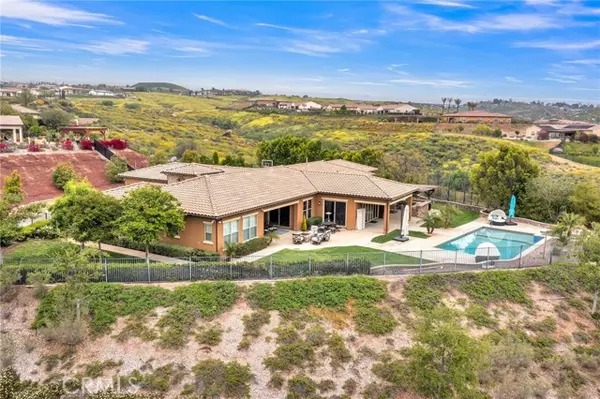For more information regarding the value of a property, please contact us for a free consultation.
Key Details
Sold Price $1,700,000
Property Type Single Family Home
Sub Type Detached
Listing Status Sold
Purchase Type For Sale
Square Footage 3,901 sqft
Price per Sqft $435
MLS Listing ID IV24089876
Sold Date 06/10/24
Style Detached
Bedrooms 4
Full Baths 4
Half Baths 1
Construction Status Turnkey
HOA Fees $350/mo
HOA Y/N Yes
Year Built 2015
Lot Size 2.090 Acres
Acres 2.09
Property Description
ALESSANDRO HEIGHTS- STELLAN RIDGE- Expansive single level home configured into 3 separate wings providing environment for a large family or multi-generational living. Enter through the private gate and up the driveway to the large motor-court offering ample off-street parking for residents and guests. Impressive foyer opens to the great room which is comprised of four spaces, A large living room with fireplace, a formal dining room, a massive family room with views onto the pool area and a stunning open-concept kitchen. Off the family room is a study with custom built-ins and the hall leading to the secondary bedrooms, 3 in all each with its own bathroom. The primary bedroom suite is separated in its own private wing with sitting room, luxurious bath and custom closet. Large indoor laundry room and separate guest bath; two oversized 2-car garages on frame the rear motor-court which doubles as a half-court basketball court or easily converted to pickleball or other outdoor activity space. The back patios covered and open provide an ideal outdoor entertaining space and are accessible from two large folding glass doors in the living and family rooms making for ideal indoor/outdoor entertaining. The pool and spa area enjoys sweeping views of the neighborhood, hills, city lights and mountains beyond. Set on a private 2 acre view lot and surrounded by dedicated open space insuring limitless views and seclusion. Loaded with designer selected finishes and amenities too many to list!
ALESSANDRO HEIGHTS- STELLAN RIDGE- Expansive single level home configured into 3 separate wings providing environment for a large family or multi-generational living. Enter through the private gate and up the driveway to the large motor-court offering ample off-street parking for residents and guests. Impressive foyer opens to the great room which is comprised of four spaces, A large living room with fireplace, a formal dining room, a massive family room with views onto the pool area and a stunning open-concept kitchen. Off the family room is a study with custom built-ins and the hall leading to the secondary bedrooms, 3 in all each with its own bathroom. The primary bedroom suite is separated in its own private wing with sitting room, luxurious bath and custom closet. Large indoor laundry room and separate guest bath; two oversized 2-car garages on frame the rear motor-court which doubles as a half-court basketball court or easily converted to pickleball or other outdoor activity space. The back patios covered and open provide an ideal outdoor entertaining space and are accessible from two large folding glass doors in the living and family rooms making for ideal indoor/outdoor entertaining. The pool and spa area enjoys sweeping views of the neighborhood, hills, city lights and mountains beyond. Set on a private 2 acre view lot and surrounded by dedicated open space insuring limitless views and seclusion. Loaded with designer selected finishes and amenities too many to list!
Location
State CA
County Riverside
Area Riv Cty-Riverside (92506)
Interior
Interior Features Beamed Ceilings, Copper Plumbing Full, Granite Counters, Recessed Lighting, Stone Counters
Cooling Central Forced Air, Electric, Dual
Flooring Stone, Tile
Fireplaces Type FP in Living Room, Gas, Gas Starter
Equipment Dishwasher, Microwave, Refrigerator, 6 Burner Stove, Convection Oven, Double Oven, Electric Oven, Recirculated Exhaust Fan, Self Cleaning Oven, Vented Exhaust Fan, Water Line to Refr, Gas Range
Appliance Dishwasher, Microwave, Refrigerator, 6 Burner Stove, Convection Oven, Double Oven, Electric Oven, Recirculated Exhaust Fan, Self Cleaning Oven, Vented Exhaust Fan, Water Line to Refr, Gas Range
Laundry Laundry Room, Inside
Exterior
Exterior Feature Stucco, Frame
Garage Direct Garage Access, Garage, Garage - Three Door, Garage Door Opener
Garage Spaces 4.0
Fence Masonry, Wrought Iron
Pool Private, Gunite, Permits, Filtered, Pebble
Utilities Available Cable Connected, Electricity Connected, Natural Gas Connected, Phone Connected, Underground Utilities, Sewer Connected, Water Connected
View Mountains/Hills, Panoramic, Neighborhood, City Lights
Roof Type Concrete,Tile/Clay
Total Parking Spaces 4
Building
Lot Description Sidewalks, Landscaped, Sprinklers In Front, Sprinklers In Rear
Story 1
Sewer Public Sewer
Water Public
Architectural Style Contemporary, Ranch
Level or Stories 1 Story
Construction Status Turnkey
Others
Monthly Total Fees $361
Acceptable Financing Cash, Conventional, Cash To New Loan
Listing Terms Cash, Conventional, Cash To New Loan
Special Listing Condition Standard
Read Less Info
Want to know what your home might be worth? Contact us for a FREE valuation!

Our team is ready to help you sell your home for the highest possible price ASAP

Bought with PRADINYA SHASTRI • REDFIN






