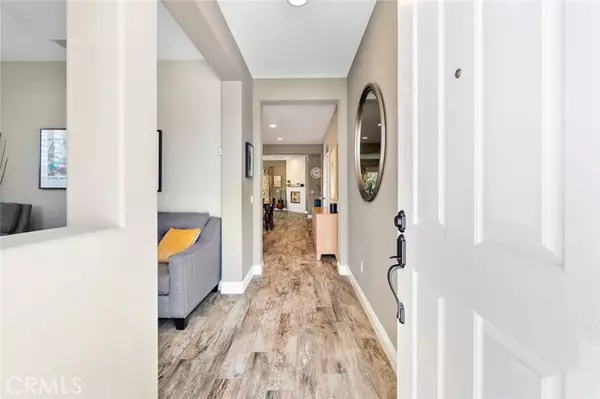For more information regarding the value of a property, please contact us for a free consultation.
Key Details
Sold Price $845,000
Property Type Single Family Home
Sub Type Detached
Listing Status Sold
Purchase Type For Sale
Square Footage 1,658 sqft
Price per Sqft $509
MLS Listing ID SR24081841
Sold Date 05/31/24
Style Detached
Bedrooms 3
Full Baths 2
HOA Fees $86/mo
HOA Y/N Yes
Year Built 2003
Lot Size 5,883 Sqft
Acres 0.1351
Property Description
Welcome Home to this Stunning St Clare Single Story Home. Upon entering this three bedroom, an office, and two bathroom home you notice the open floor plan. Towards the front of the house is the Office (could be a Fourth bedroom if needed). Just passed the office is a Great Room with Kitchen, Dining area, and Family Room with fireplace. The Family Room looks out at a covered sitting area in the backyard great for entertaining guests. The Primary bedroom also has a door out to the backyard oasis. Primary bathroom has dual sink vanity, and a separate soaking tub and shower. There is also a Walkin closet as well. There are two more bedrooms and a bathroom they can share. HOA has good size pool and spa area. It also has a park with tot-lot and a basketball court. You are a short distance from Skyline Shopping Center With one of my favorite places have a nice dinner at Piccola Osteria. Or grab a burger at Tellys Fast Food. This home is a Must See! No Melloroos and a Low HOA.
Welcome Home to this Stunning St Clare Single Story Home. Upon entering this three bedroom, an office, and two bathroom home you notice the open floor plan. Towards the front of the house is the Office (could be a Fourth bedroom if needed). Just passed the office is a Great Room with Kitchen, Dining area, and Family Room with fireplace. The Family Room looks out at a covered sitting area in the backyard great for entertaining guests. The Primary bedroom also has a door out to the backyard oasis. Primary bathroom has dual sink vanity, and a separate soaking tub and shower. There is also a Walkin closet as well. There are two more bedrooms and a bathroom they can share. HOA has good size pool and spa area. It also has a park with tot-lot and a basketball court. You are a short distance from Skyline Shopping Center With one of my favorite places have a nice dinner at Piccola Osteria. Or grab a burger at Tellys Fast Food. This home is a Must See! No Melloroos and a Low HOA.
Location
State CA
County Los Angeles
Area Santa Clarita (91350)
Zoning LCA21*
Interior
Cooling Central Forced Air
Fireplaces Type FP in Family Room
Laundry Laundry Room
Exterior
Garage Spaces 2.0
Pool Community/Common, Association
Total Parking Spaces 2
Building
Lot Description Cul-De-Sac, Curbs, Sidewalks
Story 1
Lot Size Range 4000-7499 SF
Sewer Public Sewer
Water Public
Level or Stories 1 Story
Others
Monthly Total Fees $170
Acceptable Financing Cash, Conventional, FHA, VA
Listing Terms Cash, Conventional, FHA, VA
Special Listing Condition Standard
Read Less Info
Want to know what your home might be worth? Contact us for a FREE valuation!

Kobe Zimmerman
Berkshire Hathaway Home Services California Properties
kobezimmerman@bhhscalifornia.com +1(858) 753-3353Our team is ready to help you sell your home for the highest possible price ASAP

Bought with Jesse Perez • Pinnacle Estate Properties






