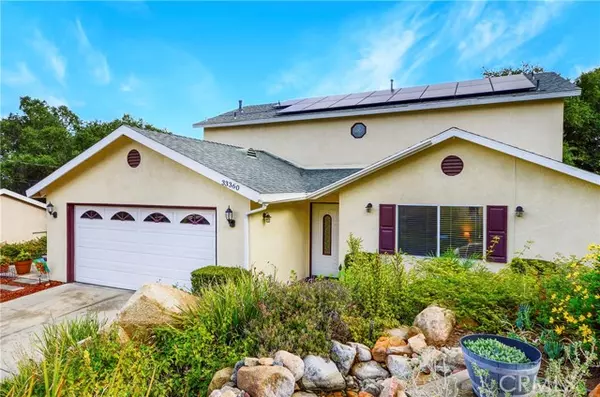For more information regarding the value of a property, please contact us for a free consultation.
Key Details
Sold Price $600,000
Property Type Single Family Home
Sub Type Detached
Listing Status Sold
Purchase Type For Sale
Square Footage 2,159 sqft
Price per Sqft $277
MLS Listing ID OC23222620
Sold Date 05/31/24
Style Detached
Bedrooms 3
Full Baths 2
Half Baths 1
Construction Status Turnkey
HOA Y/N No
Year Built 1998
Lot Size 9,148 Sqft
Acres 0.21
Property Description
Nestled within the prestigious enclave of Robin Hood Oaks, this residence epitomizes refined living, exuding an air of elegance reminiscent of a meticulously crafted model home. A recent upgrade of new laminate wood floors enhances the property's aesthetic allure, setting the stage for a sophisticated living experience. The thoughtfully designed open floor plan unfolds to reveal a suite of modern amenities, including a state-of-the-art with New Solar Panels (Lease), tankless water heater, meticulously crafted AC/furnace, strategically placed house fans, and energy-efficient double-pane doors. Throughout the home, discerning details such as 20" tile flooring in the kitchen, dining room, front entry, and bathrooms, coupled with laminate wood flooring in the living room, family room, stairs, and hallways, create a seamless fusion of style and functionality. The three bedrooms are adorned with plush carpeting, offering a comforting retreat. The culinary epicenter and kitchen boasts soft-close cabinets and drawers, stainless steel appliances, granite countertops, a double-basin granite sink, a generously sized pantry, and extensive under-cabinet storage. Upgraded bathrooms feature low-flush toilets, and a newly installed walk-in shower introduces a touch of contemporary luxury. Ascending the stairs, the loft/family room opens onto a private TREX patio adorned with a wrought-iron railing, providing an idyllic space to appreciate the tranquil surroundings. Practicality meets versatility with the inclusion of RV parking, while the kitchen's modern functionality is accentuated by th
Nestled within the prestigious enclave of Robin Hood Oaks, this residence epitomizes refined living, exuding an air of elegance reminiscent of a meticulously crafted model home. A recent upgrade of new laminate wood floors enhances the property's aesthetic allure, setting the stage for a sophisticated living experience. The thoughtfully designed open floor plan unfolds to reveal a suite of modern amenities, including a state-of-the-art with New Solar Panels (Lease), tankless water heater, meticulously crafted AC/furnace, strategically placed house fans, and energy-efficient double-pane doors. Throughout the home, discerning details such as 20" tile flooring in the kitchen, dining room, front entry, and bathrooms, coupled with laminate wood flooring in the living room, family room, stairs, and hallways, create a seamless fusion of style and functionality. The three bedrooms are adorned with plush carpeting, offering a comforting retreat. The culinary epicenter and kitchen boasts soft-close cabinets and drawers, stainless steel appliances, granite countertops, a double-basin granite sink, a generously sized pantry, and extensive under-cabinet storage. Upgraded bathrooms feature low-flush toilets, and a newly installed walk-in shower introduces a touch of contemporary luxury. Ascending the stairs, the loft/family room opens onto a private TREX patio adorned with a wrought-iron railing, providing an idyllic space to appreciate the tranquil surroundings. Practicality meets versatility with the inclusion of RV parking, while the kitchen's modern functionality is accentuated by the addition of a new dishwasher and garbage disposal. Generously sized bedrooms, including a Primaryretreat with a walk-in closet leading to a primarybathroom, form the heart of this residence, embodying the essence of contemporary living. Privately situated against the picturesque Cleveland National Forest, the home offers unparalleled views of lakes and mountains. Conveniently located near Ortega Highway and Interstate 15, this meticulously upgraded property ensures swift access to shopping, schools, and amenities. With its seamless blend of modernity and thoughtful design, this move-in-ready home stands as a testament to the epitome of elevated living.
Location
State CA
County Riverside
Area Riv Cty-Lake Elsinore (92530)
Zoning R-1
Interior
Interior Features Attic Fan, Track Lighting
Cooling Central Forced Air, High Efficiency, Whole House Fan
Flooring Carpet, Laminate, Tile
Equipment Dishwasher, Disposal, Solar Panels, 6 Burner Stove, Gas Oven
Appliance Dishwasher, Disposal, Solar Panels, 6 Burner Stove, Gas Oven
Laundry Garage
Exterior
Exterior Feature Stucco
Garage Garage - Single Door
Garage Spaces 2.0
Utilities Available Electricity Connected, Natural Gas Connected, Phone Connected, Water Connected
View Mountains/Hills, Trees/Woods
Roof Type Composition
Total Parking Spaces 4
Building
Story 2
Lot Size Range 7500-10889 SF
Water Public
Architectural Style Traditional
Level or Stories 2 Story
Construction Status Turnkey
Others
Monthly Total Fees $1
Acceptable Financing Cash, Conventional, FHA, VA, Cash To New Loan
Listing Terms Cash, Conventional, FHA, VA, Cash To New Loan
Special Listing Condition Standard
Read Less Info
Want to know what your home might be worth? Contact us for a FREE valuation!

Kobe Zimmerman
Berkshire Hathaway Home Services California Properties
kobezimmerman@bhhscalifornia.com +1(858) 753-3353Our team is ready to help you sell your home for the highest possible price ASAP

Bought with Rebecca Arellano • The Agent and Company






