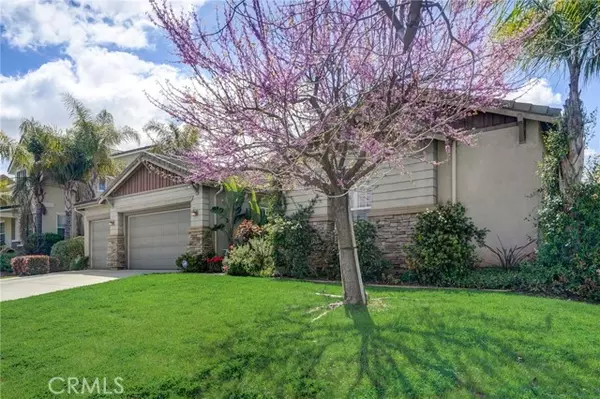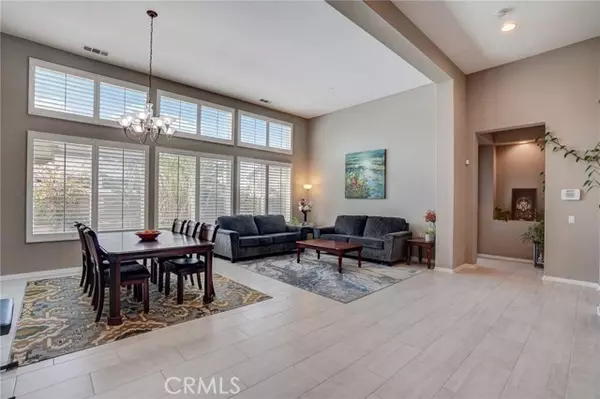For more information regarding the value of a property, please contact us for a free consultation.
Key Details
Sold Price $824,800
Property Type Single Family Home
Sub Type Detached
Listing Status Sold
Purchase Type For Sale
Square Footage 2,979 sqft
Price per Sqft $276
MLS Listing ID IV24077268
Sold Date 05/29/24
Style Detached
Bedrooms 4
Full Baths 3
HOA Fees $25/mo
HOA Y/N Yes
Year Built 2004
Lot Size 0.270 Acres
Acres 0.27
Property Description
Turn-key 4 bed, 3 bath home with great curb appeal, lush green grass and well manicured landscaping including a blooming cherry blossom tree is ready to be made yours! Sitting on a cul-de-sac street with an attached 3-car garage enter the home from the courtyard through double doors into this spacious home with high ceilings, an open floorplan, plantation shutters, recessed lights, and tile flooring throughout the main living areas. The formal living room and dining area offers a wall of windows that let in an abundance of natural light. The large kitchen offers granite counters and backsplash, wood cabinetry, and a large center island, there is also space for a secondary dining area and the kitchen opens to the family room with fireplace and slider to the backyard. There is a large laundry room with utility sink just past the kitchen, with lots of extra cabinets for storage, and direct garage access is located at the end of the hall. The massive primary suite is on the opposite end of the home and features a stunning ensuite with Roman tub, 2 vanity sinks, plus an additional vanity sitting area, a separate walk-in shower, and a large walk-in closet, as well as a linen storage area. Down the long hallway are 2 more bedrooms that share a full-size jack and jill bathroom and there is a 4th bedroom/office just off of the living room with a private entrance and there is also a full-size bathroom off of the living room. Enjoy the private backyard with covered patio that is ready for its new owner's design! Conveniently located near schools, shopping, dining, and not far from the
Turn-key 4 bed, 3 bath home with great curb appeal, lush green grass and well manicured landscaping including a blooming cherry blossom tree is ready to be made yours! Sitting on a cul-de-sac street with an attached 3-car garage enter the home from the courtyard through double doors into this spacious home with high ceilings, an open floorplan, plantation shutters, recessed lights, and tile flooring throughout the main living areas. The formal living room and dining area offers a wall of windows that let in an abundance of natural light. The large kitchen offers granite counters and backsplash, wood cabinetry, and a large center island, there is also space for a secondary dining area and the kitchen opens to the family room with fireplace and slider to the backyard. There is a large laundry room with utility sink just past the kitchen, with lots of extra cabinets for storage, and direct garage access is located at the end of the hall. The massive primary suite is on the opposite end of the home and features a stunning ensuite with Roman tub, 2 vanity sinks, plus an additional vanity sitting area, a separate walk-in shower, and a large walk-in closet, as well as a linen storage area. Down the long hallway are 2 more bedrooms that share a full-size jack and jill bathroom and there is a 4th bedroom/office just off of the living room with a private entrance and there is also a full-size bathroom off of the living room. Enjoy the private backyard with covered patio that is ready for its new owner's design! Conveniently located near schools, shopping, dining, and not far from the 215 Fwy.
Location
State CA
County Riverside
Area Riv Cty-Riverside (92508)
Interior
Interior Features Granite Counters, Recessed Lighting
Heating Natural Gas
Cooling Central Forced Air, Electric, Energy Star
Flooring Carpet, Linoleum/Vinyl, Tile
Fireplaces Type FP in Family Room, Gas Starter
Equipment Dishwasher, Microwave, Double Oven, Recirculated Exhaust Fan, Self Cleaning Oven, Water Line to Refr, Gas Range
Appliance Dishwasher, Microwave, Double Oven, Recirculated Exhaust Fan, Self Cleaning Oven, Water Line to Refr, Gas Range
Laundry Laundry Room, Inside
Exterior
Garage Garage, Garage - Two Door
Garage Spaces 3.0
Fence Good Condition, Privacy
Utilities Available Electricity Available, Electricity Connected
View Neighborhood
Roof Type Concrete,Tile/Clay
Total Parking Spaces 7
Building
Lot Description Cul-De-Sac, Sidewalks, Landscaped
Story 1
Sewer Public Sewer
Water Public
Level or Stories 1 Story
Others
Monthly Total Fees $215
Acceptable Financing Cash, Conventional, FHA, Land Contract, VA
Listing Terms Cash, Conventional, FHA, Land Contract, VA
Special Listing Condition Standard
Read Less Info
Want to know what your home might be worth? Contact us for a FREE valuation!

Kobe Zimmerman
Berkshire Hathaway Home Services California Properties
kobezimmerman@bhhscalifornia.com +1(858) 753-3353Our team is ready to help you sell your home for the highest possible price ASAP

Bought with Shaun Radcliffe • First Team Real Estate






