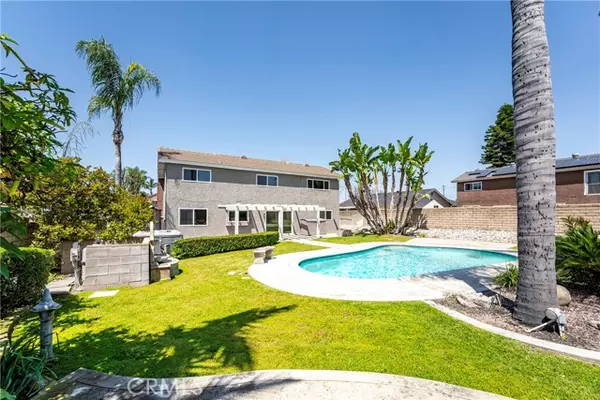For more information regarding the value of a property, please contact us for a free consultation.
Key Details
Sold Price $855,000
Property Type Single Family Home
Sub Type Detached
Listing Status Sold
Purchase Type For Sale
Square Footage 1,969 sqft
Price per Sqft $434
MLS Listing ID OC24085840
Sold Date 05/23/24
Style Detached
Bedrooms 4
Full Baths 3
Construction Status Turnkey,Updated/Remodeled
HOA Y/N No
Year Built 1978
Lot Size 9,130 Sqft
Acres 0.2096
Property Description
The pool home with a huge lot that you have been waiting for. Beautifully remodeled and lovingly maintained home in quiet interior neighborhood location with nearly 2,000 square feet of living space with 4 bedrooms and 3 bathrooms including a main floor bedroom and full bath. Covered front porch and double door entry open to an immaculate move in ready home. Living room with vaulted ceiling and fireplace. Family room is open to the kitchen and backyard. Kitchen was remodeled with Thomasville wood cabinetry with incredible features, pot and pan drawers, roll-outs, granite counters, copper sink, recessed lights, stainless steel built in appliances including gas range, dishwasher, microwave and French door refrigerator. Primary suite has a freshly remodeled bath, large closet, and ceiling fan. There are dual pane windows, tile roof, newer Rheem dual zone efficient central air conditioning and heat with whole house air purification system, 200 amp electric panel, tile and laminate floors with no carpet at all. Inside laundry room includes washer and dryer. 2.5 car attached garage with storage cabinets, roll up door with remote opener plus a long & extra wide driveway. With about 9,000 square feet of flat land you can have it all. The yard is absolutely the best with in ground gunite pool with variable speed pump, above ground spa, built in Bull BBQ, covered patio, sheds, fire ring, huge grass area and fruit trees. No HOA, NO Mello Roos and low property tax rate.
The pool home with a huge lot that you have been waiting for. Beautifully remodeled and lovingly maintained home in quiet interior neighborhood location with nearly 2,000 square feet of living space with 4 bedrooms and 3 bathrooms including a main floor bedroom and full bath. Covered front porch and double door entry open to an immaculate move in ready home. Living room with vaulted ceiling and fireplace. Family room is open to the kitchen and backyard. Kitchen was remodeled with Thomasville wood cabinetry with incredible features, pot and pan drawers, roll-outs, granite counters, copper sink, recessed lights, stainless steel built in appliances including gas range, dishwasher, microwave and French door refrigerator. Primary suite has a freshly remodeled bath, large closet, and ceiling fan. There are dual pane windows, tile roof, newer Rheem dual zone efficient central air conditioning and heat with whole house air purification system, 200 amp electric panel, tile and laminate floors with no carpet at all. Inside laundry room includes washer and dryer. 2.5 car attached garage with storage cabinets, roll up door with remote opener plus a long & extra wide driveway. With about 9,000 square feet of flat land you can have it all. The yard is absolutely the best with in ground gunite pool with variable speed pump, above ground spa, built in Bull BBQ, covered patio, sheds, fire ring, huge grass area and fruit trees. No HOA, NO Mello Roos and low property tax rate.
Location
State CA
County San Bernardino
Area Ontario (91761)
Interior
Interior Features Electronic Air Cleaner, Granite Counters, Pantry, Recessed Lighting
Cooling Central Forced Air
Flooring Tile, Wood
Fireplaces Type FP in Living Room
Equipment Dishwasher, Disposal, Dryer, Microwave, Refrigerator, Washer, Gas Stove, Vented Exhaust Fan, Barbecue, Water Line to Refr
Appliance Dishwasher, Disposal, Dryer, Microwave, Refrigerator, Washer, Gas Stove, Vented Exhaust Fan, Barbecue, Water Line to Refr
Laundry Laundry Room, Inside
Exterior
Garage Direct Garage Access, Garage, Garage Door Opener
Garage Spaces 2.0
Pool Private, Gunite, Filtered
Utilities Available Cable Connected, Electricity Connected, Phone Connected, Natural Gas Not Available, Sewer Connected, Water Connected
View Mountains/Hills, Pool
Roof Type Concrete,Tile/Clay,Flat Tile
Total Parking Spaces 4
Building
Lot Description Curbs, Sidewalks, Landscaped, Sprinklers In Front, Sprinklers In Rear
Story 2
Lot Size Range 7500-10889 SF
Sewer Public Sewer
Water Public
Architectural Style Traditional
Level or Stories 2 Story
Construction Status Turnkey,Updated/Remodeled
Others
Monthly Total Fees $56
Acceptable Financing Cash, Conventional, FHA, VA, Cash To New Loan
Listing Terms Cash, Conventional, FHA, VA, Cash To New Loan
Special Listing Condition Standard
Read Less Info
Want to know what your home might be worth? Contact us for a FREE valuation!

Kobe Zimmerman
Berkshire Hathaway Home Services California Properties
kobezimmerman@bhhscalifornia.com +1(858) 753-3353Our team is ready to help you sell your home for the highest possible price ASAP

Bought with Sandra Bahena • THE ASSOCIATES REALTY GROUP






