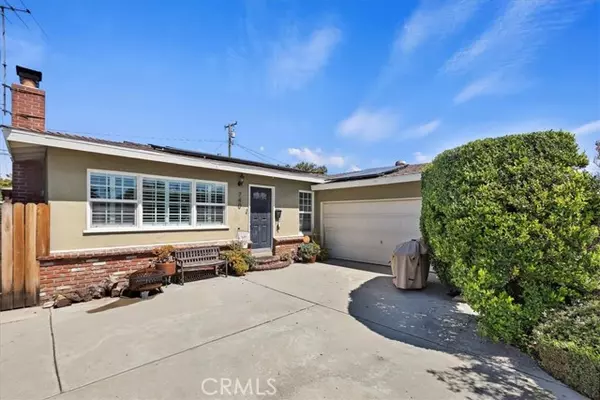For more information regarding the value of a property, please contact us for a free consultation.
Key Details
Sold Price $740,000
Property Type Single Family Home
Sub Type Detached
Listing Status Sold
Purchase Type For Sale
Square Footage 1,267 sqft
Price per Sqft $584
MLS Listing ID CV24067758
Sold Date 05/20/24
Style Detached
Bedrooms 3
Full Baths 2
Construction Status Updated/Remodeled
HOA Y/N No
Year Built 1952
Lot Size 6,728 Sqft
Acres 0.1545
Property Description
Welcome to this charming Ontario home. From the moment you walk up you can't help but enjoy the half circle driveway surrounded by custom landscaping, and a direct access driveway to the attached two car garage. When you open the door you are greeted with an open floor-plan that welcomes you in with a brick fireplace in the family room. And large dining room with plenty of seating for those family dinners. This 3 bedroom, 2 bath features walnut-wood flooring, white plantation shutters, central heating and air, baths have tiled showers w glass doors, a vessel sink and crown molding/baseboards throughout the home, as well as a separate laundry room with custom cabinets and a wash sink. This home includes an upgraded kitchen with custom cherry wood cabinetry, soap stone counter tops, tile back splash, a farmhouse sink, soft-close drawers, a 6 burner VIKING stove/convection oven and a built in dishwasher and microwave. Just out the back is a enclosed patio with the same walnut-wood floors, giving the home additional room to enjoy The backyard is an entertainers dream with 2 designated patio areas at each side of the yard perfect for family gatherings or summer BBQs. Horizontal Wood-plank fencing that offers style and privacy from neighbors as well as a block wall that is covered in vine. Not to mention there is a separate garden area, a beautifully landscaped lawn and an orange tree. A beautiful aluma-wood cover Don't miss out on the opportunity to own this gem!
Welcome to this charming Ontario home. From the moment you walk up you can't help but enjoy the half circle driveway surrounded by custom landscaping, and a direct access driveway to the attached two car garage. When you open the door you are greeted with an open floor-plan that welcomes you in with a brick fireplace in the family room. And large dining room with plenty of seating for those family dinners. This 3 bedroom, 2 bath features walnut-wood flooring, white plantation shutters, central heating and air, baths have tiled showers w glass doors, a vessel sink and crown molding/baseboards throughout the home, as well as a separate laundry room with custom cabinets and a wash sink. This home includes an upgraded kitchen with custom cherry wood cabinetry, soap stone counter tops, tile back splash, a farmhouse sink, soft-close drawers, a 6 burner VIKING stove/convection oven and a built in dishwasher and microwave. Just out the back is a enclosed patio with the same walnut-wood floors, giving the home additional room to enjoy The backyard is an entertainers dream with 2 designated patio areas at each side of the yard perfect for family gatherings or summer BBQs. Horizontal Wood-plank fencing that offers style and privacy from neighbors as well as a block wall that is covered in vine. Not to mention there is a separate garden area, a beautifully landscaped lawn and an orange tree. A beautiful aluma-wood cover Don't miss out on the opportunity to own this gem!
Location
State CA
County San Bernardino
Area Ontario (91762)
Interior
Interior Features Recessed Lighting
Cooling Central Forced Air
Flooring Laminate, Wood
Fireplaces Type FP in Family Room, Gas
Equipment Dishwasher, Disposal, Microwave, Water Line to Refr, Gas Range
Appliance Dishwasher, Disposal, Microwave, Water Line to Refr, Gas Range
Laundry Laundry Room, Inside
Exterior
Garage Garage
Garage Spaces 2.0
Fence Wood
Utilities Available Cable Connected, Electricity Connected, Natural Gas Connected, Sewer Connected, Water Connected
View Mountains/Hills, Neighborhood
Roof Type Composition,Shingle
Total Parking Spaces 2
Building
Lot Description Curbs, Sidewalks, Landscaped, Sprinklers In Front, Sprinklers In Rear
Story 1
Lot Size Range 4000-7499 SF
Sewer Sewer Paid
Water Public
Level or Stories 1 Story
Construction Status Updated/Remodeled
Others
Monthly Total Fees $39
Acceptable Financing Cash, Conventional, FHA, Submit
Listing Terms Cash, Conventional, FHA, Submit
Special Listing Condition Standard
Read Less Info
Want to know what your home might be worth? Contact us for a FREE valuation!

Kobe Zimmerman
Berkshire Hathaway Home Services California Properties
kobezimmerman@bhhscalifornia.com +1(858) 753-3353Our team is ready to help you sell your home for the highest possible price ASAP

Bought with Rocio Rochel • VISMAR REAL ESTATE






