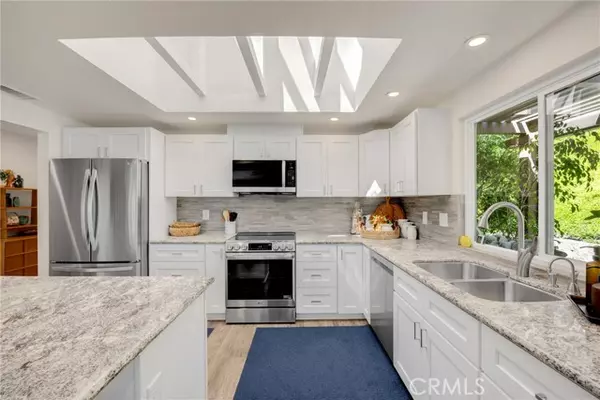For more information regarding the value of a property, please contact us for a free consultation.
Key Details
Sold Price $1,125,000
Property Type Single Family Home
Sub Type Detached
Listing Status Sold
Purchase Type For Sale
Square Footage 1,503 sqft
Price per Sqft $748
MLS Listing ID PW24080775
Sold Date 05/15/24
Style Detached
Bedrooms 3
Full Baths 2
Construction Status Turnkey
HOA Fees $562/mo
HOA Y/N Yes
Year Built 1980
Lot Size 3,478 Sqft
Acres 0.0798
Property Description
This enticing end unit combines unparalleled privacy and expansive views, ideal for those who cherish tranquil living environments. Spanning 1,503 square feet, this single-level Rosa Plan offers 3 bedrooms and 2 full baths. Notably, one of the bedrooms has been converted into an office library, complete with a spacious storage closet conveniently located in the hallway. The residence features a light-filled kitchen, highlighted by a unique skylight, ample pantry space, and brand-new stainless steel appliances. The generous kitchen peninsula encourages family gatherings and flows seamlessly into the dining and living areas, creating an open, inviting atmosphere. The living room is characterized by its high beam ceiling and an elegant stone fireplace, which together create a warm, inviting focal point. Surrounding the living and dining areas are charming patio gardens, accessible through triple sliding glass doors, offering perfect spots for outdoor enjoyment amidst serene settings. The primary suite is spacious enough to comfortably fit a king-sized bed and includes dual vanities, a large shower, and a walk-in closet, combining luxury with functionality. Moreover, this home boasts a double car garage with extensive storage space, ensuring that it is not only a peaceful retreat but also a practical choice for those needing extra storage. With its thoughtful layout and exclusive features, this property masterfully blends functionality, style, and a private living experience
This enticing end unit combines unparalleled privacy and expansive views, ideal for those who cherish tranquil living environments. Spanning 1,503 square feet, this single-level Rosa Plan offers 3 bedrooms and 2 full baths. Notably, one of the bedrooms has been converted into an office library, complete with a spacious storage closet conveniently located in the hallway. The residence features a light-filled kitchen, highlighted by a unique skylight, ample pantry space, and brand-new stainless steel appliances. The generous kitchen peninsula encourages family gatherings and flows seamlessly into the dining and living areas, creating an open, inviting atmosphere. The living room is characterized by its high beam ceiling and an elegant stone fireplace, which together create a warm, inviting focal point. Surrounding the living and dining areas are charming patio gardens, accessible through triple sliding glass doors, offering perfect spots for outdoor enjoyment amidst serene settings. The primary suite is spacious enough to comfortably fit a king-sized bed and includes dual vanities, a large shower, and a walk-in closet, combining luxury with functionality. Moreover, this home boasts a double car garage with extensive storage space, ensuring that it is not only a peaceful retreat but also a practical choice for those needing extra storage. With its thoughtful layout and exclusive features, this property masterfully blends functionality, style, and a private living experience
Location
State CA
County Orange
Area Oc - Mission Viejo (92692)
Interior
Interior Features Granite Counters, Pantry, Pull Down Stairs to Attic, Recessed Lighting
Cooling Central Forced Air
Fireplaces Type FP in Living Room
Equipment Dishwasher, Disposal, Microwave, Electric Range, Gas Oven, Gas Stove, Vented Exhaust Fan
Appliance Dishwasher, Disposal, Microwave, Electric Range, Gas Oven, Gas Stove, Vented Exhaust Fan
Laundry Garage
Exterior
Exterior Feature Stucco
Garage Spaces 2.0
Pool Association
View Mountains/Hills, City Lights
Roof Type Tile/Clay
Total Parking Spaces 2
Building
Lot Description Cul-De-Sac, Curbs
Story 1
Lot Size Range 1-3999 SF
Sewer Public Sewer
Water Public
Architectural Style Traditional
Level or Stories 1 Story
Construction Status Turnkey
Others
Senior Community Other
Monthly Total Fees $589
Acceptable Financing Cash, Cash To New Loan
Listing Terms Cash, Cash To New Loan
Special Listing Condition Standard
Read Less Info
Want to know what your home might be worth? Contact us for a FREE valuation!

Kobe Zimmerman
Berkshire Hathaway Home Services California Properties
kobezimmerman@bhhscalifornia.com +1(858) 753-3353Our team is ready to help you sell your home for the highest possible price ASAP

Bought with Kelly O'Hagan • HomeSmart, Evergreen Realty






