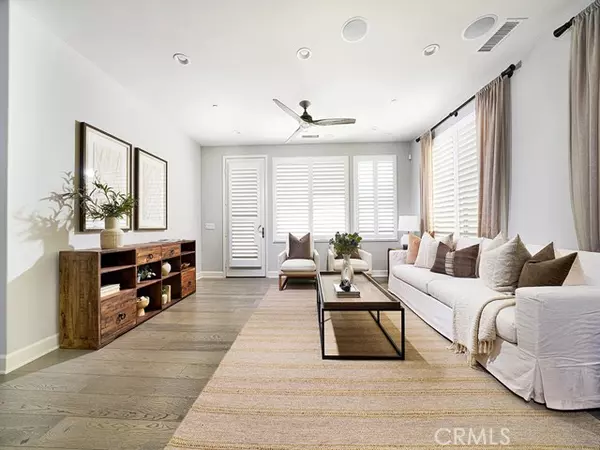For more information regarding the value of a property, please contact us for a free consultation.
Key Details
Sold Price $1,670,000
Property Type Single Family Home
Sub Type Detached
Listing Status Sold
Purchase Type For Sale
Square Footage 2,015 sqft
Price per Sqft $828
MLS Listing ID NP24077426
Sold Date 05/16/24
Style Detached
Bedrooms 3
Full Baths 3
HOA Fees $274/mo
HOA Y/N Yes
Year Built 2016
Lot Size 3,334 Sqft
Acres 0.0765
Property Description
This exquisite single-family home overlooking the park is equipped with 3 bedrooms, 3 bathrooms, and a loft, which can easily be converted to a 4th bedroom is an elegant and modern oasis. Upon entering, the high-quality upgrades throughout the home become immediately apparent. Upgraded wood flooring graces the home's main living area, and the designer interior paint adds to the sophisticated ambiance. The spacious great room is ideal for entertaining guests or enjoying leisure time with loved ones. It has custom shutters, surround sound speakers, custom lighting, and ample windows that provide abundant natural light. The gourmet kitchen, a veritable highlight of the home, features upgraded stainless steel appliances, a GE Monogram built-in refrigerator, quartz countertops, white subway tile backsplash, Designer cabinets, custom pendant lighting, and an expansive center island. Beyond the great room lies a private backyard, perfect for entertaining, including a built-in BBQ island. The low-maintenance landscaping ensures that the property remains a serene and inviting retreat. Upstairs are two spacious bedrooms, a loft, and a laundry room with a sink that offers luxury and comfort. The primary suite is light and bright, boasting an upgraded primary bathroom with custom cabinetry, an oversized walk-in shower, dual sink vanities, and a water closet. Additionally, the primary walk-in closet is fitted with custom built-ins. The home also has energy-efficient LED ceiling lights, a tankless water heater, garage built-in cabinets, and an epoxy floor. The community is replete with a
This exquisite single-family home overlooking the park is equipped with 3 bedrooms, 3 bathrooms, and a loft, which can easily be converted to a 4th bedroom is an elegant and modern oasis. Upon entering, the high-quality upgrades throughout the home become immediately apparent. Upgraded wood flooring graces the home's main living area, and the designer interior paint adds to the sophisticated ambiance. The spacious great room is ideal for entertaining guests or enjoying leisure time with loved ones. It has custom shutters, surround sound speakers, custom lighting, and ample windows that provide abundant natural light. The gourmet kitchen, a veritable highlight of the home, features upgraded stainless steel appliances, a GE Monogram built-in refrigerator, quartz countertops, white subway tile backsplash, Designer cabinets, custom pendant lighting, and an expansive center island. Beyond the great room lies a private backyard, perfect for entertaining, including a built-in BBQ island. The low-maintenance landscaping ensures that the property remains a serene and inviting retreat. Upstairs are two spacious bedrooms, a loft, and a laundry room with a sink that offers luxury and comfort. The primary suite is light and bright, boasting an upgraded primary bathroom with custom cabinetry, an oversized walk-in shower, dual sink vanities, and a water closet. Additionally, the primary walk-in closet is fitted with custom built-ins. The home also has energy-efficient LED ceiling lights, a tankless water heater, garage built-in cabinets, and an epoxy floor. The community is replete with amenities such as swimming pools, a clubhouse, a central park, a playground, and BBQ areas, all within easy reach. The location is unbeatable, with Foothill Town Center's retail stores just a stone's throw away. Irvine Spectrum and Laguna Beach are within a short drive, and UC Irvine is only 20 minutes away. The proximity to high-ranking Saddleback Valley Unified Schools further enhances the home's appeal. This exceptional home in a highly sought-after location combines elegance, modernity, and comfort. Don't miss this opportunity to make it your dream home. Schedule a viewing today and experience the epitome of luxurious living.
Location
State CA
County Orange
Area Oc - Lake Forest (92630)
Interior
Cooling Central Forced Air
Flooring Carpet, Wood
Equipment Dishwasher, Disposal, Refrigerator, 6 Burner Stove, Barbecue
Appliance Dishwasher, Disposal, Refrigerator, 6 Burner Stove, Barbecue
Laundry Laundry Room
Exterior
Garage Spaces 2.0
Pool Association
Total Parking Spaces 2
Building
Lot Description Sidewalks
Story 2
Lot Size Range 1-3999 SF
Sewer Public Sewer
Water Public
Architectural Style Mediterranean/Spanish
Level or Stories 2 Story
Others
Monthly Total Fees $322
Acceptable Financing Cash To New Loan
Listing Terms Cash To New Loan
Special Listing Condition Standard
Read Less Info
Want to know what your home might be worth? Contact us for a FREE valuation!

Kobe Zimmerman
Berkshire Hathaway Home Services California Properties
kobezimmerman@bhhscalifornia.com +1(858) 753-3353Our team is ready to help you sell your home for the highest possible price ASAP

Bought with Jill Billington • Newport & Company






