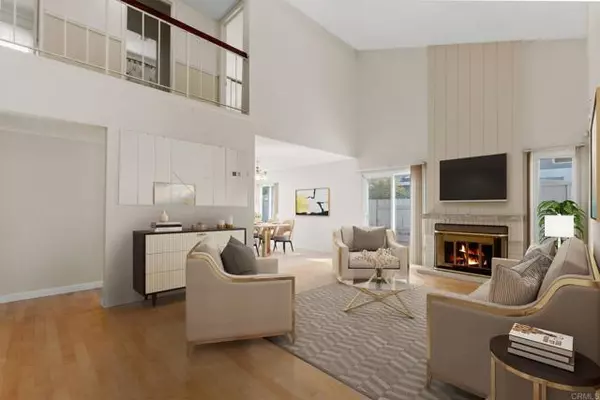For more information regarding the value of a property, please contact us for a free consultation.
Key Details
Sold Price $978,000
Property Type Single Family Home
Sub Type Detached
Listing Status Sold
Purchase Type For Sale
Square Footage 1,961 sqft
Price per Sqft $498
MLS Listing ID PTP2401888
Sold Date 05/08/24
Style Detached
Bedrooms 3
Full Baths 2
Half Baths 1
HOA Y/N No
Year Built 1977
Lot Size 8,200 Sqft
Acres 0.1882
Property Description
Light and Spacious this two story, 4 Bedroom 2.5 Bath Family Residence is just waiting for you to make it your Home. The Ground Floor Main Level features hardwood floors throughout. The Primary Bedroom with a large tub and double sinks in the Bathroom is also conveniently situated on the Main Level. Cathedral Ceilings welcome you into the Living Room with its cozy Fireplace. The Main Level also includes a separate Dining Room, Family Room, Kitchen, large Pantry/Storage Closet and Half Bath. Upstairs are 3 Bedrooms. Bedroom 1 has a walk-in closet, Bedroom 2 and 3 have mirrored closet doors. The Upstairs Bathroom has 2 sinks and a separate room for tub and toilet. A large upstairs hall closet helps with storage. Situated on a 8,200 sq. ft lot, this property has a unique backyard with a 3 level Patio. Patio Level 1 is spacious and ready for entertaining. Patio Level 2 includes a 25' X 12' outbuilding for a potential workshop. Patio Level 3 is perfect for gardening or relaxing. The custom 2 Car Garage has a workbench, plenty of storage and washer/dryer. The paved Driveway has 3 Parking Spaces. Located in a lovely neighborhood on a cul-de-sac, this home has schools, shopping and the Chula Vista American Little League Baseball Fields nearby.
Light and Spacious this two story, 4 Bedroom 2.5 Bath Family Residence is just waiting for you to make it your Home. The Ground Floor Main Level features hardwood floors throughout. The Primary Bedroom with a large tub and double sinks in the Bathroom is also conveniently situated on the Main Level. Cathedral Ceilings welcome you into the Living Room with its cozy Fireplace. The Main Level also includes a separate Dining Room, Family Room, Kitchen, large Pantry/Storage Closet and Half Bath. Upstairs are 3 Bedrooms. Bedroom 1 has a walk-in closet, Bedroom 2 and 3 have mirrored closet doors. The Upstairs Bathroom has 2 sinks and a separate room for tub and toilet. A large upstairs hall closet helps with storage. Situated on a 8,200 sq. ft lot, this property has a unique backyard with a 3 level Patio. Patio Level 1 is spacious and ready for entertaining. Patio Level 2 includes a 25' X 12' outbuilding for a potential workshop. Patio Level 3 is perfect for gardening or relaxing. The custom 2 Car Garage has a workbench, plenty of storage and washer/dryer. The paved Driveway has 3 Parking Spaces. Located in a lovely neighborhood on a cul-de-sac, this home has schools, shopping and the Chula Vista American Little League Baseball Fields nearby.
Location
State CA
County San Diego
Area Chula Vista (91910)
Zoning R-1 Single
Interior
Interior Features Chair Railings, Pull Down Stairs to Attic, Tile Counters, Track Lighting, Two Story Ceilings
Heating Natural Gas
Flooring Carpet, Laminate, Tile, Wood
Fireplaces Type FP in Living Room, Gas Starter
Equipment Dishwasher, Disposal, Dryer, Microwave, Refrigerator, Washer, Electric Oven, Electric Range, Self Cleaning Oven
Appliance Dishwasher, Disposal, Dryer, Microwave, Refrigerator, Washer, Electric Oven, Electric Range, Self Cleaning Oven
Laundry Garage
Exterior
Garage Spaces 2.0
Fence Partial, Fair Condition, Wood
Utilities Available Cable Available, Electricity Connected, See Remarks
View Other/Remarks, Neighborhood
Roof Type Tile/Clay
Total Parking Spaces 5
Building
Lot Description Cul-De-Sac, Sidewalks, Landscaped, Sprinklers In Front, Sprinklers In Rear
Story 2
Lot Size Range 7500-10889 SF
Sewer Public Sewer, Sewer Paid
Architectural Style Traditional
Level or Stories 2 Story
Schools
Middle Schools Sweetwater Union High School District
High Schools Sweetwater Union High School District
Others
Acceptable Financing Cash, Conventional, FHA, Submit
Listing Terms Cash, Conventional, FHA, Submit
Read Less Info
Want to know what your home might be worth? Contact us for a FREE valuation!

Kobe Zimmerman
Berkshire Hathaway Home Services California Properties
kobezimmerman@bhhscalifornia.com +1(858) 753-3353Our team is ready to help you sell your home for the highest possible price ASAP

Bought with Peter L Giacalone • ENG Properties






