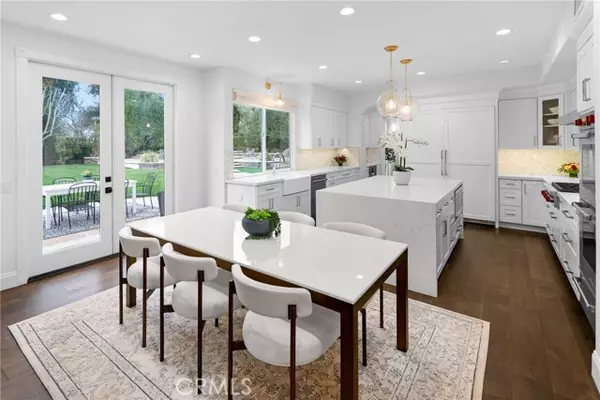For more information regarding the value of a property, please contact us for a free consultation.
Key Details
Sold Price $2,865,000
Property Type Single Family Home
Sub Type Detached
Listing Status Sold
Purchase Type For Sale
Square Footage 4,269 sqft
Price per Sqft $671
MLS Listing ID NP24052026
Sold Date 05/08/24
Style Detached
Bedrooms 5
Full Baths 4
Half Baths 1
Construction Status Turnkey,Updated/Remodeled
HOA Y/N No
Year Built 2000
Lot Size 0.386 Acres
Acres 0.3857
Property Description
Welcome to this stunning and highly modern residence with designer upgrades right in the heart of highly desirable Yorba Linda. This elegant 5-bedroom, 4.5-bathroom home boasts a spacious 4269 square feet of living space, situated on a generous 16,799 square foot lot at the end of a tranquil cul de sac. As you approach the home, you'll be greeted by a gated courtyard and mature trees providing a comfortable retreat for a morning coffee and further adding to the homes curb appeal. Inside, discover a stunning rotunda entrance, featuring a statement-arched front door that sets the tone for the luxury within. Throughout the home, high ceilings and newly installed hardwood floors create an atmosphere of contemporary sophistication. The chef's dream kitchen has been completely remodeled with top-of-the-line appliances, including a built-in range and Subzero stainless steel appliances. Adjacent to the kitchen, a spacious family room and private bar area with a built-in wine fridge offer the perfect setting for entertaining guests. Ascend to the second level with custom wood staircase railings and find the main suite is a true sanctuary, boasting generous space, large windows, and a beautifully remodeled ensuite bathroom. The primary bathroom remodel features a luxurious soaking tub, a uniquely tiled shower adorned with designer touches, and elegant gold finishes, providing a spa-like retreat within your own home. Each additional bedroom is accompanied by a reimagined bathroom, featuring custom vanities and sleek tile designs. Just outside these bedrooms, you'll discover a convenie
Welcome to this stunning and highly modern residence with designer upgrades right in the heart of highly desirable Yorba Linda. This elegant 5-bedroom, 4.5-bathroom home boasts a spacious 4269 square feet of living space, situated on a generous 16,799 square foot lot at the end of a tranquil cul de sac. As you approach the home, you'll be greeted by a gated courtyard and mature trees providing a comfortable retreat for a morning coffee and further adding to the homes curb appeal. Inside, discover a stunning rotunda entrance, featuring a statement-arched front door that sets the tone for the luxury within. Throughout the home, high ceilings and newly installed hardwood floors create an atmosphere of contemporary sophistication. The chef's dream kitchen has been completely remodeled with top-of-the-line appliances, including a built-in range and Subzero stainless steel appliances. Adjacent to the kitchen, a spacious family room and private bar area with a built-in wine fridge offer the perfect setting for entertaining guests. Ascend to the second level with custom wood staircase railings and find the main suite is a true sanctuary, boasting generous space, large windows, and a beautifully remodeled ensuite bathroom. The primary bathroom remodel features a luxurious soaking tub, a uniquely tiled shower adorned with designer touches, and elegant gold finishes, providing a spa-like retreat within your own home. Each additional bedroom is accompanied by a reimagined bathroom, featuring custom vanities and sleek tile designs. Just outside these bedrooms, you'll discover a convenient flex space perfect for a kids' playroom, homework area, or relaxing reading nook, seamlessly integrating comfort and functionality. Outside, the backyard is an entertainer's paradise, featuring a sparkling pool, relaxing spa, built-in BBQ, fire pit, and ample space for hosting gatherings. Additional improvements include epoxy garage floors for the 2 separate garages, solar panels for energy efficiency, and new heating and air conditioning units with separate upstairs and downstairs controls. Located in a small neighborhood street with only 17 homes, this property offers privacy and tranquility, yet is conveniently close to popular local restaurants, and the Glen Oaks golf course. A key highlight includes direct access to the El Cajon Trail, offering endless opportunities for walking, running, and biking adventures.
Location
State CA
County Orange
Area Oc - Yorba Linda (92886)
Interior
Interior Features Recessed Lighting
Cooling Central Forced Air
Flooring Tile, Wood
Fireplaces Type FP in Family Room, FP in Living Room
Equipment Dishwasher, Disposal, Microwave, Refrigerator, Gas Oven, Gas Range
Appliance Dishwasher, Disposal, Microwave, Refrigerator, Gas Oven, Gas Range
Laundry Laundry Room, Inside
Exterior
Garage Direct Garage Access, Garage, Garage - Two Door, Garage Door Opener
Garage Spaces 4.0
Fence Wrought Iron
Pool Below Ground, Private
Community Features Horse Trails
Complex Features Horse Trails
Utilities Available Cable Available, Electricity Connected, Natural Gas Connected, Sewer Connected, Water Connected
View Neighborhood
Total Parking Spaces 8
Building
Lot Description Cul-De-Sac, Curbs, Sidewalks, Landscaped
Story 2
Sewer Public Sewer
Water Public
Architectural Style Mediterranean/Spanish
Level or Stories 2 Story
Construction Status Turnkey,Updated/Remodeled
Others
Monthly Total Fees $51
Acceptable Financing Conventional
Listing Terms Conventional
Special Listing Condition Standard
Read Less Info
Want to know what your home might be worth? Contact us for a FREE valuation!

Our team is ready to help you sell your home for the highest possible price ASAP

Bought with Megan Varga • Compass






