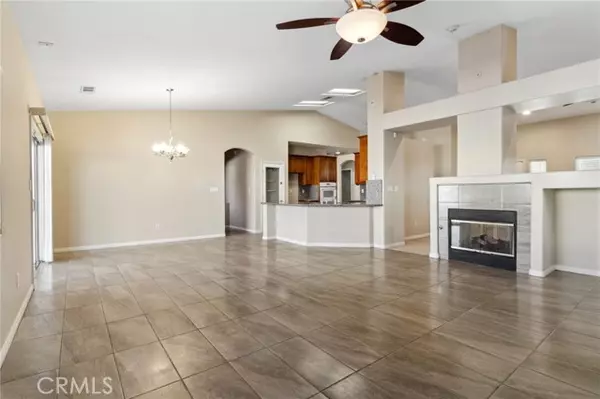For more information regarding the value of a property, please contact us for a free consultation.
Key Details
Sold Price $498,000
Property Type Single Family Home
Sub Type Detached
Listing Status Sold
Purchase Type For Sale
Square Footage 2,122 sqft
Price per Sqft $234
MLS Listing ID PI24051329
Sold Date 04/30/24
Style Detached
Bedrooms 4
Full Baths 2
Construction Status Additions/Alterations,Building Permit,Updated/Remodeled
HOA Y/N No
Year Built 2006
Lot Size 0.360 Acres
Acres 0.36
Property Description
Experience luxury in this upgraded LENNAR So West home in The Tierra Vista neighborhood. This home is nestled in a quiet Cul da sac, with 4-bedrooms, 2-baths, solar, fireplace, and an open floor plan with tile flooring. Gourmet kitchen with granite countertops, four-piece appliance set, two pantries. This split wing home has the Primary suite on the Northside of the home for quietness & privacy, the other 3 bedrooms share a full bath. Primary suite bathroom features two showers- Upgraded walk in rain shower head, and a general one with a dual vanity. Enjoy the expansive backyard with an oversized covered patio, with celling fans and inset lighting for entertaining. Ample space for your desired outdoor features. Wrought iron dual gate with expansive RV driveway, 2-car garage and a huge driveway for RV, boat, or oversized vehicle. Located near great schools (Stockdale High & Bakersfield Christian High School), shopping centers, coffeeshops, restaurants and churches. Schedule your private showing today.
Experience luxury in this upgraded LENNAR So West home in The Tierra Vista neighborhood. This home is nestled in a quiet Cul da sac, with 4-bedrooms, 2-baths, solar, fireplace, and an open floor plan with tile flooring. Gourmet kitchen with granite countertops, four-piece appliance set, two pantries. This split wing home has the Primary suite on the Northside of the home for quietness & privacy, the other 3 bedrooms share a full bath. Primary suite bathroom features two showers- Upgraded walk in rain shower head, and a general one with a dual vanity. Enjoy the expansive backyard with an oversized covered patio, with celling fans and inset lighting for entertaining. Ample space for your desired outdoor features. Wrought iron dual gate with expansive RV driveway, 2-car garage and a huge driveway for RV, boat, or oversized vehicle. Located near great schools (Stockdale High & Bakersfield Christian High School), shopping centers, coffeeshops, restaurants and churches. Schedule your private showing today.
Location
State CA
County Kern
Area Bakersfield (93311)
Interior
Interior Features Granite Counters, Pantry, Tile Counters
Heating Natural Gas, Solar
Cooling Central Forced Air, Energy Star, Gas, High Efficiency
Flooring Carpet, Tile
Fireplaces Type Great Room
Equipment Dishwasher, Disposal, Microwave, Solar Panels, Convection Oven, Gas Oven, Gas Stove, Self Cleaning Oven, Vented Exhaust Fan, Gas Range
Appliance Dishwasher, Disposal, Microwave, Solar Panels, Convection Oven, Gas Oven, Gas Stove, Self Cleaning Oven, Vented Exhaust Fan, Gas Range
Laundry Laundry Room
Exterior
Exterior Feature Stucco
Garage Garage - Single Door, Garage Door Opener
Garage Spaces 2.0
Fence Wood
Utilities Available Cable Connected, Electricity Connected, Natural Gas Connected, Phone Connected, Sewer Connected, Water Connected
Roof Type Tile/Clay
Total Parking Spaces 2
Building
Lot Description Cul-De-Sac, Curbs, Sidewalks, Landscaped, Sprinklers In Front
Story 1
Sewer Public Sewer
Water Public
Architectural Style Traditional
Level or Stories 1 Story
Construction Status Additions/Alterations,Building Permit,Updated/Remodeled
Others
Monthly Total Fees $67
Acceptable Financing Cash, Conventional, FHA, VA
Listing Terms Cash, Conventional, FHA, VA
Special Listing Condition Standard
Read Less Info
Want to know what your home might be worth? Contact us for a FREE valuation!

Kobe Zimmerman
Berkshire Hathaway Home Services California Properties
kobezimmerman@bhhscalifornia.com +1(858) 753-3353Our team is ready to help you sell your home for the highest possible price ASAP

Bought with General NONMEMBER • NONMEMBER MRML






