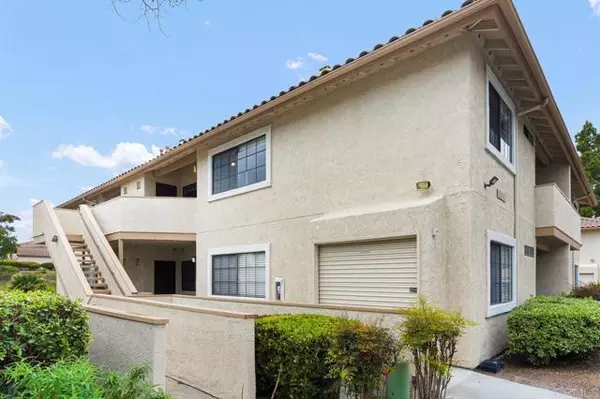For more information regarding the value of a property, please contact us for a free consultation.
Key Details
Sold Price $546,000
Property Type Condo
Listing Status Sold
Purchase Type For Sale
Square Footage 1,093 sqft
Price per Sqft $499
MLS Listing ID NDP2401597
Sold Date 04/19/24
Style All Other Attached
Bedrooms 2
Full Baths 2
HOA Fees $415/mo
HOA Y/N Yes
Year Built 1989
Property Description
Welcome to Vista Way Village, a lovely gated community located approximately 4 miles from the ocean in beautiful Rancho Del Oro! This well-maintained 2nd story, end-unit boasts 2 bedrooms, 2 full bathrooms, and 1093 square feet of thoughtfully designed living space. The light and bright living room offers southwest facing views, a charming fireplace, laminate wood floors, and designer ceiling fan. Step into the heart of the home where the functional kitchen awaits, featuring granite counters, ample cabinet storage, and all the necessary appliances including microwave, dishwasher, electric range, and refrigerator. The dining area is adjacent to the kitchen and features a ceiling fan and lovely garden window overlooking the balcony. The bedrooms are situated on opposite sides of the condo offering privacy and tranquility. The primary bedroom has mirrored wardrobe doors, a ceiling fan, and en-suite bathroom with a single-sink vanity and combo tub/shower. The 2nd bedroom has a walk-in closet and is just steps from the large guest bathroom which includes an oversized vanity w/granite counters and a tub/shower combo. Additional highlights include neutral interior paint, crown molding, full-size washer and dryer, and a 1-car detached garage plus an assigned parking spot for added convenience. Community living reaches new heights with a wealth of amenities at your fingertips. Dive into relaxation with 2 swimming pools and a rejuvenating spa, stay active at the gym or tennis courts, and gather with neighbors at the clubhouse or playground. In addition to these fabulous amenities, th
Welcome to Vista Way Village, a lovely gated community located approximately 4 miles from the ocean in beautiful Rancho Del Oro! This well-maintained 2nd story, end-unit boasts 2 bedrooms, 2 full bathrooms, and 1093 square feet of thoughtfully designed living space. The light and bright living room offers southwest facing views, a charming fireplace, laminate wood floors, and designer ceiling fan. Step into the heart of the home where the functional kitchen awaits, featuring granite counters, ample cabinet storage, and all the necessary appliances including microwave, dishwasher, electric range, and refrigerator. The dining area is adjacent to the kitchen and features a ceiling fan and lovely garden window overlooking the balcony. The bedrooms are situated on opposite sides of the condo offering privacy and tranquility. The primary bedroom has mirrored wardrobe doors, a ceiling fan, and en-suite bathroom with a single-sink vanity and combo tub/shower. The 2nd bedroom has a walk-in closet and is just steps from the large guest bathroom which includes an oversized vanity w/granite counters and a tub/shower combo. Additional highlights include neutral interior paint, crown molding, full-size washer and dryer, and a 1-car detached garage plus an assigned parking spot for added convenience. Community living reaches new heights with a wealth of amenities at your fingertips. Dive into relaxation with 2 swimming pools and a rejuvenating spa, stay active at the gym or tennis courts, and gather with neighbors at the clubhouse or playground. In addition to these fabulous amenities, the HOA fee covers water, trash and sewer. The home is located near the entrance to the community and close to the mailboxes and one of the community pools. Quick access to the 78 freeway via College or El Camino Real means shopping, hospitals, restaurants, golf and the beach are just minutes away. Be sure to schedule your showing today and make Vista Way Village your new home sweet home!
Location
State CA
County San Diego
Area Oceanside (92056)
Building/Complex Name Vista Way Village
Zoning R-1:SINGLE
Interior
Interior Features Balcony, Granite Counters
Flooring Carpet, Laminate, Tile
Fireplaces Type FP in Living Room
Equipment Dishwasher, Disposal, Dryer, Microwave, Refrigerator, Washer, Electric Range
Appliance Dishwasher, Disposal, Dryer, Microwave, Refrigerator, Washer, Electric Range
Laundry Closet Full Sized, Inside
Exterior
Garage Assigned, Garage
Garage Spaces 1.0
Pool Community/Common, Association
View Neighborhood
Total Parking Spaces 2
Building
Lot Description Sidewalks
Story 1
Sewer Public Sewer
Level or Stories 1 Story
Schools
Elementary Schools Oceanside Unified School District
Middle Schools Oceanside Unified School District
High Schools Oceanside Unified School District
Others
Monthly Total Fees $415
Acceptable Financing Cash, Conventional, FHA, VA
Listing Terms Cash, Conventional, FHA, VA
Special Listing Condition Standard
Read Less Info
Want to know what your home might be worth? Contact us for a FREE valuation!

Kobe Zimmerman
Berkshire Hathaway Home Services California Properties
kobezimmerman@bhhscalifornia.com +1(858) 753-3353Our team is ready to help you sell your home for the highest possible price ASAP

Bought with Tim Van Damm • Berkshire Hathaway Home Services California Properties






