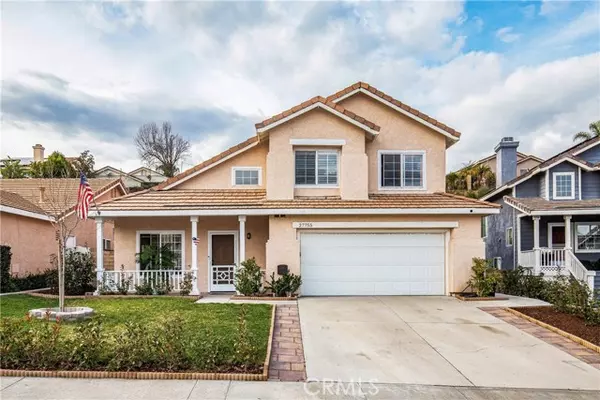For more information regarding the value of a property, please contact us for a free consultation.
Key Details
Sold Price $814,000
Property Type Single Family Home
Sub Type Detached
Listing Status Sold
Purchase Type For Sale
Square Footage 1,577 sqft
Price per Sqft $516
MLS Listing ID SR24033018
Sold Date 04/10/24
Style Detached
Bedrooms 4
Full Baths 2
Half Baths 1
HOA Fees $55/mo
HOA Y/N Yes
Year Built 1993
Lot Size 6,523 Sqft
Acres 0.1497
Property Description
Located in a desirable neighborhood of Santa Clarita, this turn-key 4 bd + 2.5 home offers vaulted ceilings, neutral color carpet, custom tile flooring, ceiling fans, newer interior paint, and natural lighting throughout. Additional features include a formal living and formal dining room, a family room with window shutters, built-in shelving, and a fireplace. Take notice of the elegant glass door with sidelights leading to the backyard. Upgraded kitchen with recessed lighting, granite countertops, stainless steel appliances, multiple cabinets, and a large pantry cabinet. Tastefully decorated, the 1/2 bathroom is located on the first level. All 4 bedrooms are spacious and upstairs, the primary bedroom with neutral color carpet, and additional bedrooms with wood laminate flooring. Ample storage cabinets at the stair landing. The guest bathroom has custom tile flooring and dual vanity sinks. The primary bathroom has custom tile flooring, dual vanity sinks, an upgraded walk-in shower with polished pebble stone flooring, and custom tile backsplash. Backyard with exterior block walls and wrought iron fencing, a lattice-style covered patio, concrete walkways, and pads for additional seating areas. Manicured front yard, tile roof, 2 car attached garage. NO Mello Roos on this home and a low HOA fee. Community amenities include a pool and park within walking distance. Enjoy the beautiful views of the valley, situated close to Saugus High School, additional parks, restaurants, shopping, and more!
Located in a desirable neighborhood of Santa Clarita, this turn-key 4 bd + 2.5 home offers vaulted ceilings, neutral color carpet, custom tile flooring, ceiling fans, newer interior paint, and natural lighting throughout. Additional features include a formal living and formal dining room, a family room with window shutters, built-in shelving, and a fireplace. Take notice of the elegant glass door with sidelights leading to the backyard. Upgraded kitchen with recessed lighting, granite countertops, stainless steel appliances, multiple cabinets, and a large pantry cabinet. Tastefully decorated, the 1/2 bathroom is located on the first level. All 4 bedrooms are spacious and upstairs, the primary bedroom with neutral color carpet, and additional bedrooms with wood laminate flooring. Ample storage cabinets at the stair landing. The guest bathroom has custom tile flooring and dual vanity sinks. The primary bathroom has custom tile flooring, dual vanity sinks, an upgraded walk-in shower with polished pebble stone flooring, and custom tile backsplash. Backyard with exterior block walls and wrought iron fencing, a lattice-style covered patio, concrete walkways, and pads for additional seating areas. Manicured front yard, tile roof, 2 car attached garage. NO Mello Roos on this home and a low HOA fee. Community amenities include a pool and park within walking distance. Enjoy the beautiful views of the valley, situated close to Saugus High School, additional parks, restaurants, shopping, and more!
Location
State CA
County Los Angeles
Area Santa Clarita (91350)
Zoning SCUR2
Interior
Cooling Central Forced Air
Flooring Other/Remarks
Fireplaces Type Other/Remarks
Equipment Dishwasher, Microwave, Gas Oven, Gas Range
Appliance Dishwasher, Microwave, Gas Oven, Gas Range
Laundry Other/Remarks
Exterior
Garage Spaces 2.0
Fence Other/Remarks
Pool Community/Common
View Other/Remarks
Roof Type Tile/Clay
Total Parking Spaces 2
Building
Lot Description Curbs, Sidewalks
Story 2
Lot Size Range 4000-7499 SF
Sewer Public Sewer
Water Public
Architectural Style Modern
Level or Stories 2 Story
Others
Monthly Total Fees $134
Acceptable Financing Cash, Conventional, FHA, VA
Listing Terms Cash, Conventional, FHA, VA
Special Listing Condition Standard
Read Less Info
Want to know what your home might be worth? Contact us for a FREE valuation!

Kobe Zimmerman
Berkshire Hathaway Home Services California Properties
kobezimmerman@bhhscalifornia.com +1(858) 753-3353Our team is ready to help you sell your home for the highest possible price ASAP

Bought with Joshua Vigil • The Hier Advantage






