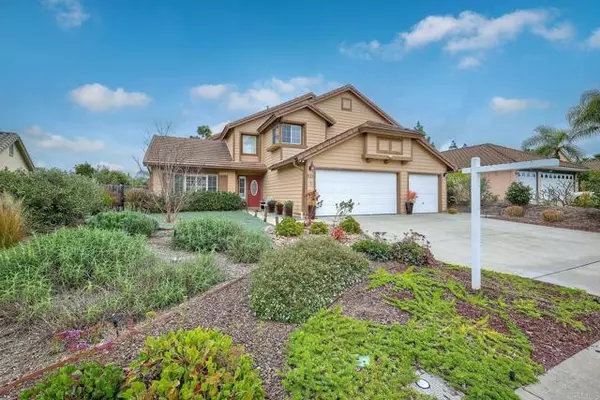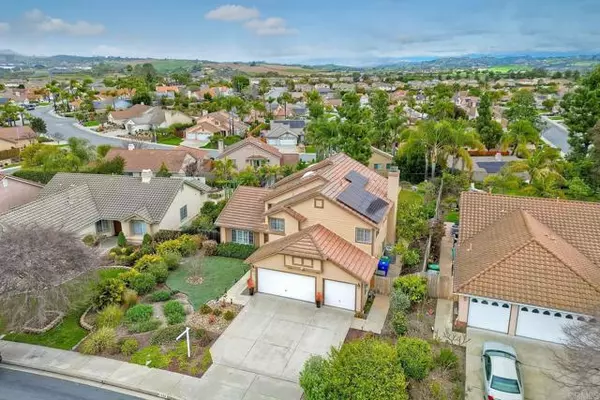For more information regarding the value of a property, please contact us for a free consultation.
Key Details
Sold Price $1,225,000
Property Type Single Family Home
Sub Type Detached
Listing Status Sold
Purchase Type For Sale
Square Footage 2,556 sqft
Price per Sqft $479
MLS Listing ID NDP2401496
Sold Date 04/05/24
Style Detached
Bedrooms 5
Full Baths 3
HOA Fees $95/mo
HOA Y/N Yes
Year Built 1996
Lot Size 10,387 Sqft
Acres 0.2385
Property Description
This property offers a truly extraordinary living experience, blending comfort, elegance, and functionality in a spectacular setting. The home features a 3-car garage and attractive curb appeal with drought-tolerant plantings such as Silver Carpet and a Crepe Myrtle tree. Inside, the home boasts engineered wood flooring, cathedral ceilings, and an abundance of natural light. The farmhouse kitchen is a highlight, with quartz counters, stainless steel appliances, natural stone backsplash, and a breakfast nook that opens into a cozy family room with a fireplace. The master bedroom is spacious, and the adjoining bathroom offers a sunken tub, walk-in shower, dual sinks, a makeup vanity, and a walk-in closet. There is a downstairs bedroom with a full bathroom featuring a walk-in shower. The property includes a separate laundry room with a sink and ample storage space. The backyard is perfect for entertaining, featuring a salt water pool, spa, grassy areas, firepit, and a large covered patio for outdoor dining. The property also has various fruit trees, including lemon, lime, peach, grapefruit, orange, and plum trees. The home comes with PAID SOLAR panels, reducing energy costs and is located on a double cul-de-sac. It is walking distance of Mission Vista Dual Magnet High School, Guajome Lake and Park, and offers convenient access to bike trails leading to the beach and walking trails throughout the community. The property is also conveniently located near major freeways including the 78, 5, and 15. This property offers a comfortable and luxurious lifestyle with plenty of amenitie
This property offers a truly extraordinary living experience, blending comfort, elegance, and functionality in a spectacular setting. The home features a 3-car garage and attractive curb appeal with drought-tolerant plantings such as Silver Carpet and a Crepe Myrtle tree. Inside, the home boasts engineered wood flooring, cathedral ceilings, and an abundance of natural light. The farmhouse kitchen is a highlight, with quartz counters, stainless steel appliances, natural stone backsplash, and a breakfast nook that opens into a cozy family room with a fireplace. The master bedroom is spacious, and the adjoining bathroom offers a sunken tub, walk-in shower, dual sinks, a makeup vanity, and a walk-in closet. There is a downstairs bedroom with a full bathroom featuring a walk-in shower. The property includes a separate laundry room with a sink and ample storage space. The backyard is perfect for entertaining, featuring a salt water pool, spa, grassy areas, firepit, and a large covered patio for outdoor dining. The property also has various fruit trees, including lemon, lime, peach, grapefruit, orange, and plum trees. The home comes with PAID SOLAR panels, reducing energy costs and is located on a double cul-de-sac. It is walking distance of Mission Vista Dual Magnet High School, Guajome Lake and Park, and offers convenient access to bike trails leading to the beach and walking trails throughout the community. The property is also conveniently located near major freeways including the 78, 5, and 15. This property offers a comfortable and luxurious lifestyle with plenty of amenities both inside and outside the home. For a detailed list of upgrades, please refer to the Document Tab.
Location
State CA
County San Diego
Area Oceanside (92057)
Zoning R1
Interior
Cooling Central Forced Air
Fireplaces Type FP in Family Room
Equipment Dryer
Appliance Dryer
Laundry Laundry Room
Exterior
Garage Spaces 3.0
Pool Below Ground
View Mountains/Hills, Panoramic
Total Parking Spaces 3
Building
Lot Description Cul-De-Sac, Curbs, Sidewalks
Story 2
Lot Size Range 7500-10889 SF
Sewer Public Sewer
Water Public
Level or Stories 2 Story
Schools
Elementary Schools Vista Unified School District
Middle Schools Vista Unified School District
High Schools Vista Unified School District
Others
Monthly Total Fees $95
Acceptable Financing Cash, Conventional, Exchange, FHA, VA
Listing Terms Cash, Conventional, Exchange, FHA, VA
Special Listing Condition Standard
Read Less Info
Want to know what your home might be worth? Contact us for a FREE valuation!

Kobe Zimmerman
Berkshire Hathaway Home Services California Properties
kobezimmerman@bhhscalifornia.com +1(858) 753-3353Our team is ready to help you sell your home for the highest possible price ASAP

Bought with Scott M Thompson • Keller Williams Realty






