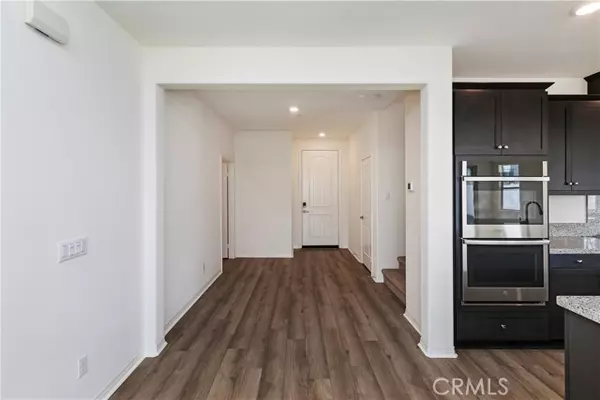For more information regarding the value of a property, please contact us for a free consultation.
Key Details
Sold Price $970,000
Property Type Single Family Home
Sub Type Detached
Listing Status Sold
Purchase Type For Sale
Square Footage 4,121 sqft
Price per Sqft $235
MLS Listing ID IG24015316
Sold Date 04/02/24
Style Detached
Bedrooms 6
Full Baths 4
Half Baths 2
HOA Y/N No
Year Built 2021
Lot Size 6,865 Sqft
Acres 0.1576
Property Description
This property is a stunning Shadow Rock home situated in North Jurupa Valley has 6 bedrooms, 6 bathrooms and 4121 Sq/Ft of living space.. It is a highly sought-after Next/Gen home specifically designed to accommodate a large family or multiple families. With its unique layout, it offers the option to have two homes in one, allowing you to live in one and rent out the other. The possibilities are endless with this versatile property. This Shadow Rock property boasts LVT flooring throughout downstairs adding durability and elegance to the living areas, a stunning gourmet kitchen, complete with G.E stainless steel appliances, double oven, 5 burner cook top, mocha stained cabinets, walk-in pantry, recessed lighting, and is prewired for pendant lights, giving you the opportunity to personalize the space to your liking. The 13 ft granite island also provides ample space for all your guests. The open concept design allows for seamless flow into the family room, creating a spacious area where everyone can gather and relax. You can combine the Next/Gen suite with the office both with their own private entrances giving you a second home inside a home complete with a 1 car garage, washer, dryer, refrigerator and even has an Amazon gated drop off package area. As you make your way upstairs, you'll find four bedrooms and three bathrooms, offering plenty of room for family members or guests. The huge 300 Sq/Ft loft provides additional space for entertainment or relaxation, ensuring that everyone has their own corner to enjoy. Additionally, there is a convenient laundry room on the second
This property is a stunning Shadow Rock home situated in North Jurupa Valley has 6 bedrooms, 6 bathrooms and 4121 Sq/Ft of living space.. It is a highly sought-after Next/Gen home specifically designed to accommodate a large family or multiple families. With its unique layout, it offers the option to have two homes in one, allowing you to live in one and rent out the other. The possibilities are endless with this versatile property. This Shadow Rock property boasts LVT flooring throughout downstairs adding durability and elegance to the living areas, a stunning gourmet kitchen, complete with G.E stainless steel appliances, double oven, 5 burner cook top, mocha stained cabinets, walk-in pantry, recessed lighting, and is prewired for pendant lights, giving you the opportunity to personalize the space to your liking. The 13 ft granite island also provides ample space for all your guests. The open concept design allows for seamless flow into the family room, creating a spacious area where everyone can gather and relax. You can combine the Next/Gen suite with the office both with their own private entrances giving you a second home inside a home complete with a 1 car garage, washer, dryer, refrigerator and even has an Amazon gated drop off package area. As you make your way upstairs, you'll find four bedrooms and three bathrooms, offering plenty of room for family members or guests. The huge 300 Sq/Ft loft provides additional space for entertainment or relaxation, ensuring that everyone has their own corner to enjoy. Additionally, there is a convenient laundry room on the second floor, providing plenty space for linens and towels, making laundry a breeze. There are picturesque mountain views from almost all bedrooms and even a Oak Quarry golf course view in the distance. The master suite has a spa like bath with step in shower and soaking tub, dual sinks, vanity area and even a master retreat. Take all the kids to the 8 acre Shadow Rock park which has a complete playground, tot lot, basketball court, baseball field, picnic area with cabana,walking trails and even a Zipline. This Lennar home was built in 2021, but its as close as to new condition as you can get, leased solar $112/month, and No HOA!! You will love this home!!
Location
State CA
County Riverside
Area Riv Cty-Riverside (92509)
Interior
Interior Features Pantry, Recessed Lighting, Stone Counters
Cooling Central Forced Air, Dual
Fireplaces Type FP in Family Room, Gas
Equipment Dishwasher, Disposal, Dryer, Microwave, Washer, Double Oven, Gas Stove, Recirculated Exhaust Fan
Appliance Dishwasher, Disposal, Dryer, Microwave, Washer, Double Oven, Gas Stove, Recirculated Exhaust Fan
Laundry Laundry Room, Inside
Exterior
Garage Direct Garage Access, Garage
Garage Spaces 3.0
Fence Vinyl
View Mountains/Hills
Roof Type Tile/Clay
Total Parking Spaces 3
Building
Lot Description Sidewalks, Sprinklers In Front
Story 2
Lot Size Range 4000-7499 SF
Sewer Public Sewer
Water Public
Level or Stories 2 Story
Others
Monthly Total Fees $467
Acceptable Financing Submit
Listing Terms Submit
Special Listing Condition Standard
Read Less Info
Want to know what your home might be worth? Contact us for a FREE valuation!

Kobe Zimmerman
Berkshire Hathaway Home Services California Properties
kobezimmerman@bhhscalifornia.com +1(858) 753-3353Our team is ready to help you sell your home for the highest possible price ASAP

Bought with Andrea Hove • Realty ONE Group West






