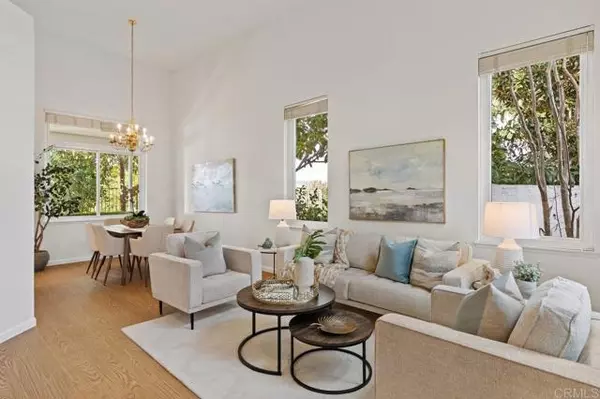For more information regarding the value of a property, please contact us for a free consultation.
Key Details
Sold Price $950,000
Property Type Single Family Home
Sub Type Detached
Listing Status Sold
Purchase Type For Sale
Square Footage 2,149 sqft
Price per Sqft $442
MLS Listing ID NDP2401350
Sold Date 03/15/24
Style Detached
Bedrooms 4
Full Baths 3
Construction Status Termite Clearance
HOA Fees $68/mo
HOA Y/N Yes
Year Built 1997
Lot Size 10,304 Sqft
Acres 0.2365
Property Description
This exquisite residence is the highly sought-after Cape Cod floor plan with one bedroom down and three up in The Crest community of Whelan Ranch. As you step into the private gated courtyard and pass through the front double door entry foyer, youre greeted with soaring ceilings and windows that bring in abundant natural light! This dream property boasts solar, inside laundry room, AC, views, dual pane windows, 3-car garage with storage racks, epoxy floor finish and more. Situated on a 10,300 sq ft lot, theres a built-in BBQ area and patio providing the perfect backdrop for relaxation and entertainment ideal for outdoor gatherings. You own a private oasis to escape the hustle and bustle of daily life. Mature trees, palms, fruit trees, and a variety of plants are yours to enjoy in the expansive yard. The primary suite upstairs has gorgeous views, walk in closet, vaulted ceiling, soaking tub, separate shower, and water closet. Being located on the opposite wing to the additional two bedrooms down the hall that also share a Jack and Jill bathroom, is an ideal layout. See a sample of the floor plan in the photo section. This property is a true haven for creating lasting memories. Don't miss out on the chance to have the epitome of Southern California living. Click on the Virtual Tour links for property video highlights & Ricoh 360 Tours!
This exquisite residence is the highly sought-after Cape Cod floor plan with one bedroom down and three up in The Crest community of Whelan Ranch. As you step into the private gated courtyard and pass through the front double door entry foyer, youre greeted with soaring ceilings and windows that bring in abundant natural light! This dream property boasts solar, inside laundry room, AC, views, dual pane windows, 3-car garage with storage racks, epoxy floor finish and more. Situated on a 10,300 sq ft lot, theres a built-in BBQ area and patio providing the perfect backdrop for relaxation and entertainment ideal for outdoor gatherings. You own a private oasis to escape the hustle and bustle of daily life. Mature trees, palms, fruit trees, and a variety of plants are yours to enjoy in the expansive yard. The primary suite upstairs has gorgeous views, walk in closet, vaulted ceiling, soaking tub, separate shower, and water closet. Being located on the opposite wing to the additional two bedrooms down the hall that also share a Jack and Jill bathroom, is an ideal layout. See a sample of the floor plan in the photo section. This property is a true haven for creating lasting memories. Don't miss out on the chance to have the epitome of Southern California living. Click on the Virtual Tour links for property video highlights & Ricoh 360 Tours!
Location
State CA
County San Diego
Area Oceanside (92057)
Zoning R-1
Interior
Interior Features Granite Counters, Recessed Lighting
Cooling Central Forced Air
Fireplaces Type FP in Family Room, Gas Starter
Equipment Dishwasher, Disposal, Dryer, Microwave, Refrigerator, Washer, Gas Stove, Barbecue, Gas Range
Appliance Dishwasher, Disposal, Dryer, Microwave, Refrigerator, Washer, Gas Stove, Barbecue, Gas Range
Laundry Laundry Room, Inside
Exterior
Garage Spaces 3.0
Fence Needs Repair
View Mountains/Hills
Roof Type Concrete
Total Parking Spaces 6
Building
Lot Description Curbs, Sidewalks, Landscaped, Sprinklers In Front, Sprinklers In Rear
Story 2
Lot Size Range 7500-10889 SF
Sewer Public Sewer
Water Public
Architectural Style Contemporary
Level or Stories 2 Story
Construction Status Termite Clearance
Schools
Elementary Schools Oceanside Unified School District
Middle Schools Oceanside Unified School District
High Schools Oceanside Unified School District
Others
Monthly Total Fees $68
Acceptable Financing Cash, Conventional, Cash To New Loan
Listing Terms Cash, Conventional, Cash To New Loan
Special Listing Condition Standard
Read Less Info
Want to know what your home might be worth? Contact us for a FREE valuation!

Kobe Zimmerman
Berkshire Hathaway Home Services California Properties
kobezimmerman@bhhscalifornia.com +1(858) 753-3353Our team is ready to help you sell your home for the highest possible price ASAP

Bought with Lisa Wili-Simmonds • CENTURY 21 Affiliated






