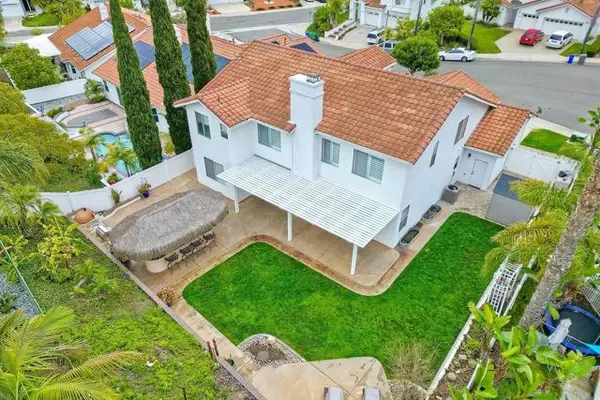For more information regarding the value of a property, please contact us for a free consultation.
Key Details
Sold Price $1,390,000
Property Type Single Family Home
Sub Type Detached
Listing Status Sold
Purchase Type For Sale
Square Footage 3,006 sqft
Price per Sqft $462
MLS Listing ID NDP2400350
Sold Date 03/04/24
Style Detached
Bedrooms 5
Full Baths 3
HOA Fees $130/mo
HOA Y/N Yes
Year Built 1997
Lot Size 8,895 Sqft
Acres 0.2042
Property Description
Location, Location, Location! Come and see the luxury in this highly upgraded 5 bedroom, 3 bathroom treasure! A large lot beautifully situated in a cul-de-sac in the extremely sought-after community of The Summit of Ocean Hills. A chef's dream custom kitchen offers a 48 inch Thermador 6 burner range with double oven and Thermador range hood , Thermador built-in 42 inch fridge/freezer, and a brand new Kitchenaid dishwasher. The island kitchen is finished with gorgeous custom wood cabinets and leathered marble countertops. The master bathroom is dripping with upgrades from the custom marble shower to the massive dual sink vanity with brilliant quarts countertops and brushed nickel fixtures. Guest bathrooms feature stunning quartz countertops with dual sinks and gorgeous tile floors. A custom solid wood entry door, stunning maple wood plank floors, 4 inch custom planation interior shutters, Milgard windows, recently upgrade dual zone AC evidence just some of the quality within this home. Enjoy the utility of the spacious 3 car garage that includes a craftsman workbench, craftsman storage cabinets, and attic storage. Now the fun part! A back yard that is an entertainers masterpiece! Pull up to the LED lit island palapa bar with built in refrigerator, kegerator, televison and entertainment system. Food will be wonderfully prepared on the built in 38 inch Alfresco BBQ with infrared burner and rotisserie. A side burner, two marinating drawers, and a sink make the outdoor kitchen complete....almost! We can't forget about the custom brick wood fired pizza oven detailed with imported
Location, Location, Location! Come and see the luxury in this highly upgraded 5 bedroom, 3 bathroom treasure! A large lot beautifully situated in a cul-de-sac in the extremely sought-after community of The Summit of Ocean Hills. A chef's dream custom kitchen offers a 48 inch Thermador 6 burner range with double oven and Thermador range hood , Thermador built-in 42 inch fridge/freezer, and a brand new Kitchenaid dishwasher. The island kitchen is finished with gorgeous custom wood cabinets and leathered marble countertops. The master bathroom is dripping with upgrades from the custom marble shower to the massive dual sink vanity with brilliant quarts countertops and brushed nickel fixtures. Guest bathrooms feature stunning quartz countertops with dual sinks and gorgeous tile floors. A custom solid wood entry door, stunning maple wood plank floors, 4 inch custom planation interior shutters, Milgard windows, recently upgrade dual zone AC evidence just some of the quality within this home. Enjoy the utility of the spacious 3 car garage that includes a craftsman workbench, craftsman storage cabinets, and attic storage. Now the fun part! A back yard that is an entertainers masterpiece! Pull up to the LED lit island palapa bar with built in refrigerator, kegerator, televison and entertainment system. Food will be wonderfully prepared on the built in 38 inch Alfresco BBQ with infrared burner and rotisserie. A side burner, two marinating drawers, and a sink make the outdoor kitchen complete....almost! We can't forget about the custom brick wood fired pizza oven detailed with imported saltillo tiles. Pizza night could take on a whole new meaning! A built in gas circular fire pit along with avocado, banana, lemon, pomegranate, and orange trees compliment this special outdoor space! No stone left untouched!
Location
State CA
County San Diego
Area Oceanside (92056)
Zoning R-1
Interior
Interior Features Granite Counters, Pantry
Heating Natural Gas
Cooling Central Forced Air
Fireplaces Type FP in Family Room
Equipment Dishwasher, Disposal, Microwave, Refrigerator, 6 Burner Stove, Convection Oven, Double Oven, Self Cleaning Oven, Vented Exhaust Fan, Barbecue, Water Line to Refr, Gas Range, Built-In
Appliance Dishwasher, Disposal, Microwave, Refrigerator, 6 Burner Stove, Convection Oven, Double Oven, Self Cleaning Oven, Vented Exhaust Fan, Barbecue, Water Line to Refr, Gas Range, Built-In
Laundry Laundry Room, Inside
Exterior
Exterior Feature Stucco
Garage Spaces 3.0
View Neighborhood
Roof Type Tile/Clay
Total Parking Spaces 6
Building
Lot Description Cul-De-Sac, Sprinklers In Front, Sprinklers In Rear
Story 2
Lot Size Range 7500-10889 SF
Sewer Public Sewer
Water Public
Architectural Style Mediterranean/Spanish
Level or Stories 2 Story
Schools
Elementary Schools Vista Unified School District
Middle Schools Vista Unified School District
High Schools Vista Unified School District
Others
Ownership PUD
Monthly Total Fees $130
Acceptable Financing Cash, Conventional, FHA, VA
Listing Terms Cash, Conventional, FHA, VA
Special Listing Condition Standard
Read Less Info
Want to know what your home might be worth? Contact us for a FREE valuation!

Kobe Zimmerman
Berkshire Hathaway Home Services California Properties
kobezimmerman@bhhscalifornia.com +1(858) 753-3353Our team is ready to help you sell your home for the highest possible price ASAP

Bought with Barb Westlake • HomeSmart Realty West






