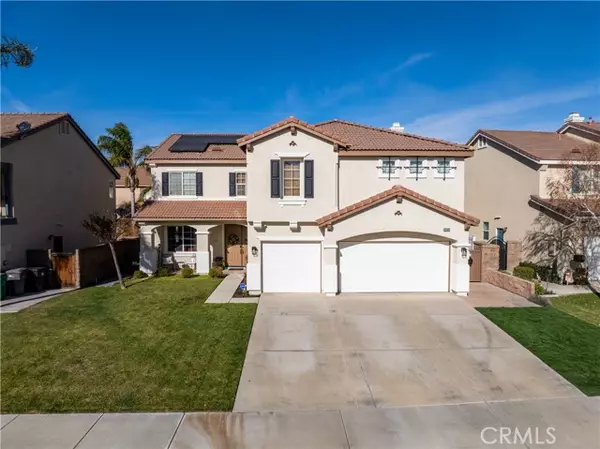For more information regarding the value of a property, please contact us for a free consultation.
Key Details
Sold Price $980,000
Property Type Single Family Home
Sub Type Detached
Listing Status Sold
Purchase Type For Sale
Square Footage 3,675 sqft
Price per Sqft $266
MLS Listing ID IG23226887
Sold Date 03/05/24
Style Detached
Bedrooms 5
Full Baths 3
HOA Y/N No
Year Built 2004
Lot Size 6,534 Sqft
Acres 0.15
Property Description
Welcome to your dream home nestled in the up and coming city of Eastvale! This spacious 5-bedroom, 3-bathroom residence spans an impressive 3,675 square feet and is situated on a generous 6,534 square foot lot in the heart of the Providence Ranch neighborhood. Just a few minutes from shopping, restaurants, and Silver lakes Sport Complex this house is nestled within the JCSD Parks/ Recreation and surrounded by the award winning Corona/Norco Unified School District. With 14 parks in 13 square miles, 2 splash pad and 3 dog parks this neighborhood has so much family fun to offer. The landscaped front yard, charming curb appeal and spacious front porch invite you into this beautiful turnkey home. The open concept design of the house provides an ideal space for entertaining guests or enjoying cozy family nights. Open the door and find yourself face to face with a sweeping staircase and an expansive entryway with 19 foot ceilings. The first floor boasts a formal living room, formal dining room with french doors to the backyard and a spacious kitchen with a well-appointed island kitchen featuring granite countertops, double ovens, and large pantry. Seamlessly connecting to the warm and inviting informal dining area and family room this house offers a space for your family to gather and spend time together. Step outside into your own private oasis, where a wood patio cover, island counter and mini refrigerator provides the perfect setting for outdoor dining, relaxation, and entertaining. Venture upstairs to discover a sprawling bonus room, offering endless possibilities for a game r
Welcome to your dream home nestled in the up and coming city of Eastvale! This spacious 5-bedroom, 3-bathroom residence spans an impressive 3,675 square feet and is situated on a generous 6,534 square foot lot in the heart of the Providence Ranch neighborhood. Just a few minutes from shopping, restaurants, and Silver lakes Sport Complex this house is nestled within the JCSD Parks/ Recreation and surrounded by the award winning Corona/Norco Unified School District. With 14 parks in 13 square miles, 2 splash pad and 3 dog parks this neighborhood has so much family fun to offer. The landscaped front yard, charming curb appeal and spacious front porch invite you into this beautiful turnkey home. The open concept design of the house provides an ideal space for entertaining guests or enjoying cozy family nights. Open the door and find yourself face to face with a sweeping staircase and an expansive entryway with 19 foot ceilings. The first floor boasts a formal living room, formal dining room with french doors to the backyard and a spacious kitchen with a well-appointed island kitchen featuring granite countertops, double ovens, and large pantry. Seamlessly connecting to the warm and inviting informal dining area and family room this house offers a space for your family to gather and spend time together. Step outside into your own private oasis, where a wood patio cover, island counter and mini refrigerator provides the perfect setting for outdoor dining, relaxation, and entertaining. Venture upstairs to discover a sprawling bonus room, offering endless possibilities for a game room, home theater, or additional living space. A spare room nestled in the corner of the house offers endless potential as either a quiet office, craft room, guest bedroom, or additional storage. Two well-appointed bedrooms share a full bath equipped with dual sinks. A large laundry room with a deep sink can be found in close proximity to these bedrooms making laundry easily accessible. The primary bedroom suite is a sanctuary of luxury, featuring a separate soaking tub and shower, dual sink areas, and an expansive walk-in closet. This private retreat provides a haven for relaxation, offering a respite from the demands of daily life. This home exemplifies the perfect blend of elegance, functionality, and comfort. With its prime location and a wealth of desirable features, this property is the epitome of gracious living. Don't miss the opportunity to make this dream home your reality!
Location
State CA
County Riverside
Area Riv Cty-Corona (92880)
Zoning SP ZONE
Interior
Interior Features Granite Counters
Cooling Central Forced Air
Fireplaces Type FP in Living Room
Equipment Dishwasher, Barbecue
Appliance Dishwasher, Barbecue
Laundry Laundry Room, Inside
Exterior
Garage Spaces 3.0
View Neighborhood
Total Parking Spaces 3
Building
Lot Description Curbs, Sidewalks, Landscaped, Sprinklers In Front, Sprinklers In Rear
Story 2
Lot Size Range 4000-7499 SF
Sewer Public Sewer
Water Public
Level or Stories 2 Story
Others
Monthly Total Fees $193
Acceptable Financing Cash, Conventional, FHA, VA
Listing Terms Cash, Conventional, FHA, VA
Special Listing Condition Standard
Read Less Info
Want to know what your home might be worth? Contact us for a FREE valuation!

Kobe Zimmerman
Berkshire Hathaway Home Services California Properties
kobezimmerman@bhhscalifornia.com +1(858) 753-3353Our team is ready to help you sell your home for the highest possible price ASAP

Bought with Sandy Rodriguez • BHHS CA Properties






