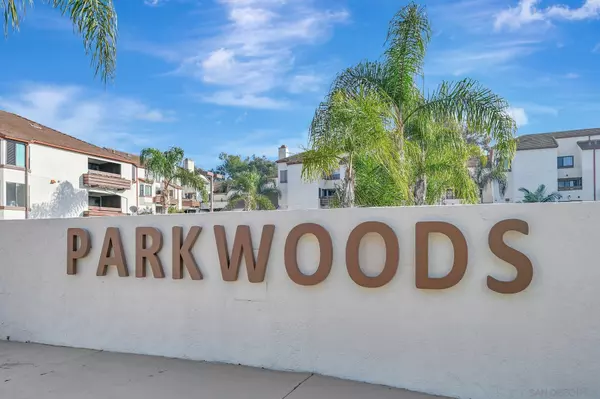For more information regarding the value of a property, please contact us for a free consultation.
Key Details
Sold Price $561,500
Property Type Condo
Sub Type Condominium
Listing Status Sold
Purchase Type For Sale
Square Footage 1,224 sqft
Price per Sqft $458
Subdivision Chula Vista
MLS Listing ID 240001326
Sold Date 02/23/24
Style All Other Attached
Bedrooms 2
Full Baths 2
Construction Status Turnkey,Updated/Remodeled
HOA Fees $540/mo
HOA Y/N Yes
Year Built 1981
Lot Size 2.041 Acres
Acres 2.04
Property Description
Don’t miss your chance to view this beautiful, meticulously remodeled 2-bedroom, 2-bathroom condo near downtown Chula Vista. Spacious living room and formal dining room with vaulted ceilings are perfect for entertaining. The updated kitchen includes new appliances, luxury vinyl plank flooring, and modern cabinets with self-closing hinges. Do not overlook the primary suite with a large walk-in closet, and it too has vaulted ceilings. Includes 2 parking spots, and in-unit laundry that will accommodate a full-size side-by-side W/D. The location is ideal as it is walkable to fine dining, a shopping mall, and the library. Beautiful sunset views and just a few miles from the ocean. This is a must-see home!
Location
State CA
County San Diego
Community Chula Vista
Area Chula Vista (91910)
Building/Complex Name Parkwoods
Zoning R-1:SINGLE
Rooms
Master Bedroom 16x12
Bedroom 2 13x11
Living Room 16x15
Dining Room 10x10
Kitchen 12x9
Interior
Interior Features Remodeled Kitchen, Unfurnished, Cathedral-Vaulted Ceiling
Heating Natural Gas
Flooring Linoleum/Vinyl, Tile
Fireplaces Number 1
Fireplaces Type FP in Living Room
Equipment Dishwasher, Disposal, Microwave, Refrigerator, Vented Exhaust Fan, Gas Range
Appliance Dishwasher, Disposal, Microwave, Refrigerator, Vented Exhaust Fan, Gas Range
Laundry Closet Full Sized
Exterior
Exterior Feature Wood/Stucco
Garage Underground
Garage Spaces 1.0
Fence Other/Remarks
Community Features Clubhouse/Rec Room, Gated Community
Complex Features Clubhouse/Rec Room, Gated Community
Utilities Available Electricity Connected, Natural Gas Connected, Sewer Connected, Water Connected
View Other/Remarks, Neighborhood
Roof Type Tile/Clay
Total Parking Spaces 2
Building
Lot Description Sidewalks, Street Paved, N/K
Story 1
Lot Size Range 7500-10889 SF
Sewer Sewer Connected
Water Public
Architectural Style Other
Level or Stories 1 Story
Construction Status Turnkey,Updated/Remodeled
Others
Ownership Condominium
Monthly Total Fees $540
Acceptable Financing Cal Vet, Cash, Conventional, VA
Listing Terms Cal Vet, Cash, Conventional, VA
Pets Description Allowed w/Restrictions
Read Less Info
Want to know what your home might be worth? Contact us for a FREE valuation!

Kobe Zimmerman
Berkshire Hathaway Home Services California Properties
kobezimmerman@bhhscalifornia.com +1(858) 753-3353Our team is ready to help you sell your home for the highest possible price ASAP

Bought with David Fletes • Coldwell Banker West






