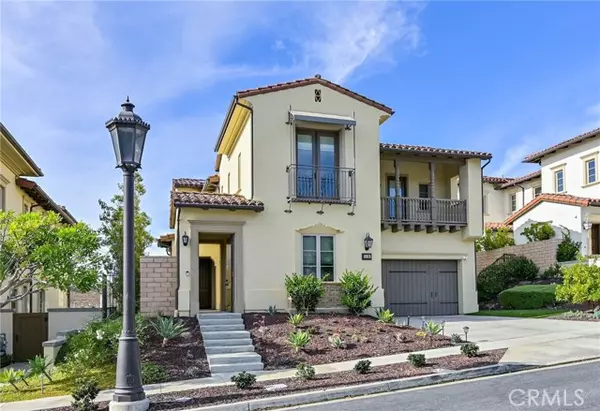For more information regarding the value of a property, please contact us for a free consultation.
Key Details
Sold Price $3,805,000
Property Type Single Family Home
Sub Type Detached
Listing Status Sold
Purchase Type For Sale
Square Footage 3,872 sqft
Price per Sqft $982
MLS Listing ID PW23210024
Sold Date 01/05/24
Style Detached
Bedrooms 4
Full Baths 5
Construction Status Updated/Remodeled
HOA Fees $300/mo
HOA Y/N Yes
Year Built 2016
Lot Size 7,000 Sqft
Acres 0.1607
Property Description
Enjoy BREATHTAKING OCEAN VIEWS and PRIVACY from this Sea Summit "Sapphire" tucked away on a cul-de-sac street overlooking the ocean and the coveted 100 acre "Marblehead" habitat preserve ~ Prime interior view lot with no homes directly behind ~ This 3872 sq. ft. MULTI-GENERATIONAL home truly checks off all the boxes and features 4 Bedrooms-4.5 baths + bonus or teen room with endless use options ~ Experience the definition of the "wow factor' when you enter the massive great room/dining room with bi-fold doors featuring seamless indoor-outdoor living / loggia area off dining room / massive sit down kitchen island for entertaining ~ Main floor private suite includes a bedroom-living area-ensuite bath with walk-in shower which could easily be converted to a casita with its own entrance ~ Recent upgrades include a "Sun Power" solar system (paid in full) / EV Car charger / White Silestone kitchen counters and tiled backsplash ~ Gourmet "center island" kitchen features every imaginable convenience / loaded with cabinets / "48" inch Wolf stove top / dual ovens / generous walk-in pantry / oversized butlers pantry ~ Luxurious primary suite has dual closets with organizers and french doors to large ocean view loggia ~ There are 2 additional upstairs private ensuite bedrooms each featuring french doors to Juliet balcony and a deck ~ Outdoor area includes BBQ/cozy firepit/loggia overlooking wide open views ~ Sea Summit habitat includes 5 parks, 4 miles of walking trails sitting on the bluff with views from SC Pier to Dana Point Harbor ~ Convenient to freeway-downtown-shopping-restauran
Enjoy BREATHTAKING OCEAN VIEWS and PRIVACY from this Sea Summit "Sapphire" tucked away on a cul-de-sac street overlooking the ocean and the coveted 100 acre "Marblehead" habitat preserve ~ Prime interior view lot with no homes directly behind ~ This 3872 sq. ft. MULTI-GENERATIONAL home truly checks off all the boxes and features 4 Bedrooms-4.5 baths + bonus or teen room with endless use options ~ Experience the definition of the "wow factor' when you enter the massive great room/dining room with bi-fold doors featuring seamless indoor-outdoor living / loggia area off dining room / massive sit down kitchen island for entertaining ~ Main floor private suite includes a bedroom-living area-ensuite bath with walk-in shower which could easily be converted to a casita with its own entrance ~ Recent upgrades include a "Sun Power" solar system (paid in full) / EV Car charger / White Silestone kitchen counters and tiled backsplash ~ Gourmet "center island" kitchen features every imaginable convenience / loaded with cabinets / "48" inch Wolf stove top / dual ovens / generous walk-in pantry / oversized butlers pantry ~ Luxurious primary suite has dual closets with organizers and french doors to large ocean view loggia ~ There are 2 additional upstairs private ensuite bedrooms each featuring french doors to Juliet balcony and a deck ~ Outdoor area includes BBQ/cozy firepit/loggia overlooking wide open views ~ Sea Summit habitat includes 5 parks, 4 miles of walking trails sitting on the bluff with views from SC Pier to Dana Point Harbor ~ Convenient to freeway-downtown-shopping-restaurants-7 minute walk to beach ~ Sea Summit's resort like amenities include a pool/spa-clubhouse-cabanas-firepits-loggia-catering kitchen-gym (See private remarks)
Location
State CA
County Orange
Area Oc - San Clemente (92672)
Interior
Interior Features Balcony, Pantry, Recessed Lighting
Cooling Central Forced Air, Other/Remarks
Flooring Carpet, Tile
Fireplaces Type FP in Family Room, Gas
Equipment Dishwasher, Disposal, Microwave, Solar Panels, 6 Burner Stove, Gas Stove
Appliance Dishwasher, Disposal, Microwave, Solar Panels, 6 Burner Stove, Gas Stove
Laundry Laundry Room, Inside
Exterior
Garage Direct Garage Access, Garage - Two Door
Garage Spaces 2.0
Fence Wrought Iron
Pool Community/Common, Association
Utilities Available Electricity Connected, Natural Gas Connected, Sewer Connected, Water Connected
View Mountains/Hills, Ocean, Panoramic, Valley/Canyon, Other/Remarks, Coastline
Roof Type Tile/Clay
Total Parking Spaces 2
Building
Lot Description Curbs, Sidewalks
Story 2
Lot Size Range 4000-7499 SF
Sewer Public Sewer
Water Public
Architectural Style Mediterranean/Spanish
Level or Stories 2 Story
Construction Status Updated/Remodeled
Others
Monthly Total Fees $1, 297
Acceptable Financing Cash, Cash To New Loan
Listing Terms Cash, Cash To New Loan
Read Less Info
Want to know what your home might be worth? Contact us for a FREE valuation!

Kobe Zimmerman
Berkshire Hathaway Home Services California Properties
kobezimmerman@bhhscalifornia.com +1(858) 753-3353Our team is ready to help you sell your home for the highest possible price ASAP

Bought with Michael Lockwood • eXp Realty of California Inc






