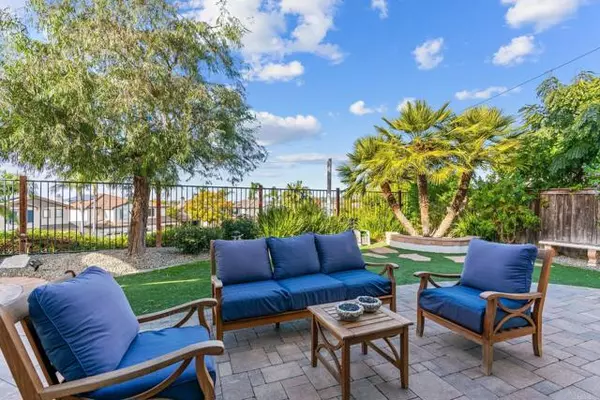For more information regarding the value of a property, please contact us for a free consultation.
Key Details
Sold Price $1,847,500
Property Type Single Family Home
Sub Type Detached
Listing Status Sold
Purchase Type For Sale
Square Footage 2,627 sqft
Price per Sqft $703
MLS Listing ID NDP2309101
Sold Date 01/02/24
Style Detached
Bedrooms 4
Full Baths 2
Half Baths 1
HOA Fees $105/mo
HOA Y/N Yes
Year Built 1998
Lot Size 6,534 Sqft
Acres 0.15
Property Description
Desirable home in the coveted Santa Fe Trails neighborhood set on an elevated view lot. Beautiful interior that features a vaulted living room with two story windows, doors to the backyard and a fireplace and a private dining room with custom wood paneling, large picture windows and a sliding door. The spacious family room includes custom built-ins, wine storage, surround sound, double doors to the back and a fireplace. The gourmet kitchen features custom Honduran mahogany cabinetry, a center island with storage, granite countertops, a reverse osmosis system, a Bosch dishwasher, a Sharp undercounter microwave and KitchenAid appliances that include a double oven, gas range, trash compactor and wine refrigerator. The home also has a large interior laundry room with custom cabinetry, ample storage, a sink and access to the side yard, as well as a remodeled powder bathroom, and a three car garage. Upstairs features a large primary suite with a view deck, spa-like bathroom with dual closets, a large shower and jet tub. An oversized retreat area off the primary bedroom is perfect for an office or gym. The retreat can also be modified into a separate bedroom from the hallway. In addition, upstairs there are three bedrooms and a remodeled secondary full bathroom with dual sinks. The home has just been painted and had new carpet installed. North westerly facing backyard with a covered patio seating area, mature landscaping and plenty of room for entertaining. Additional features include: solar, a whole house back up generator, two zoned heating and AC and upgraded lighting. Wonderfu
Desirable home in the coveted Santa Fe Trails neighborhood set on an elevated view lot. Beautiful interior that features a vaulted living room with two story windows, doors to the backyard and a fireplace and a private dining room with custom wood paneling, large picture windows and a sliding door. The spacious family room includes custom built-ins, wine storage, surround sound, double doors to the back and a fireplace. The gourmet kitchen features custom Honduran mahogany cabinetry, a center island with storage, granite countertops, a reverse osmosis system, a Bosch dishwasher, a Sharp undercounter microwave and KitchenAid appliances that include a double oven, gas range, trash compactor and wine refrigerator. The home also has a large interior laundry room with custom cabinetry, ample storage, a sink and access to the side yard, as well as a remodeled powder bathroom, and a three car garage. Upstairs features a large primary suite with a view deck, spa-like bathroom with dual closets, a large shower and jet tub. An oversized retreat area off the primary bedroom is perfect for an office or gym. The retreat can also be modified into a separate bedroom from the hallway. In addition, upstairs there are three bedrooms and a remodeled secondary full bathroom with dual sinks. The home has just been painted and had new carpet installed. North westerly facing backyard with a covered patio seating area, mature landscaping and plenty of room for entertaining. Additional features include: solar, a whole house back up generator, two zoned heating and AC and upgraded lighting. Wonderful neighborhood with parks, trails, low HOA fees & convenient location. Close to shops, restaurants, entertainment, parks, and centrally located between these top schools: Olivenhain Pioneer Elementary, Diegueno Middle School, and La Costa Canyon High School.
Location
State CA
County San Diego
Area Carlsbad (92009)
Zoning R-1:SINGLE
Interior
Cooling Central Forced Air
Flooring Carpet, Tile
Fireplaces Type FP in Family Room, FP in Living Room
Laundry Laundry Room, Inside
Exterior
Garage Spaces 3.0
View Mountains/Hills, City Lights
Total Parking Spaces 6
Building
Lot Description Curbs, Sidewalks, Landscaped
Story 2
Water Public
Level or Stories 2 Story
Schools
Middle Schools San Dieguito High School District
High Schools San Dieguito High School District
Others
Monthly Total Fees $138
Acceptable Financing Cash, FHA, VA
Listing Terms Cash, FHA, VA
Special Listing Condition Standard
Read Less Info
Want to know what your home might be worth? Contact us for a FREE valuation!

Our team is ready to help you sell your home for the highest possible price ASAP

Bought with Huda Helton • Compass






