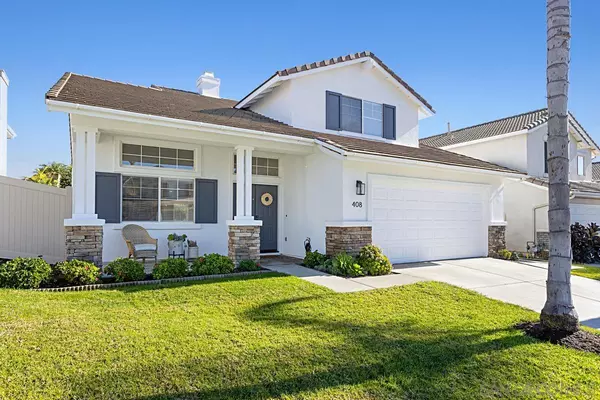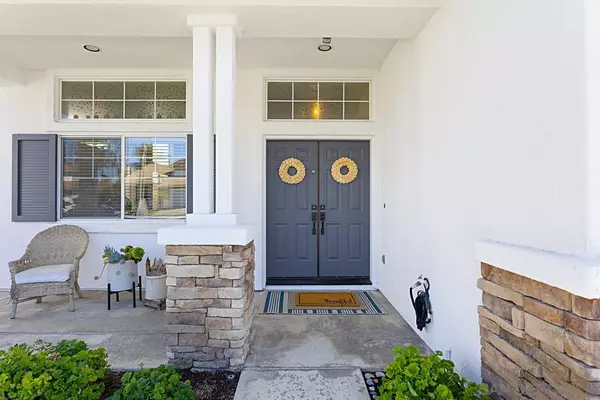For more information regarding the value of a property, please contact us for a free consultation.
Key Details
Sold Price $920,000
Property Type Single Family Home
Sub Type Detached
Listing Status Sold
Purchase Type For Sale
Square Footage 1,947 sqft
Price per Sqft $472
Subdivision Oceanside
MLS Listing ID 230023084
Sold Date 12/18/23
Style Detached
Bedrooms 4
Full Baths 2
Half Baths 1
HOA Fees $125/mo
HOA Y/N Yes
Year Built 1998
Lot Size 5,450 Sqft
Acres 0.13
Property Description
Welcome to this stunning home located in the desirable gated community of Ivey Glen in Oceanside. This 3-bedroom home features an additional optional room that can be utilized as an office or an extra bedroom, offering flexibility to suit your lifestyle. Boasting 2 1/2 bathrooms and spanning across 1947 sqft, this residence exudes comfort and style. Upon entering, you'll be greeted by luxurious vinyl plank flooring that seamlessly guides you through the open and airy floor plan. The high ceiling entry floods the space with an abundance of natural light, creating a warm and inviting ambiance throughout.The heart of the home is the well-appointed kitchen, complete with a quartz countertop island and stainless steel appliances. The bathrooms have been tastefully remodeled, while the newer carpet upstairs complements the elegant tile in the bathrooms. The home also features AC for the warm summer days. Outside, the newer exterior paint enhances the curb appeal, and the sunroom in the backyard provides a serene retreat for relaxation and entertainment. Nestled in a gated community, this home offers convenient access to a community park and playground, perfect for outdoor enjoyment. Additionally, the property is conveniently located within proximity to local schools. Don't miss the opportunity to make this charming house your own and experience the best of Oceanside living.
Location
State CA
County San Diego
Community Oceanside
Area Oceanside (92057)
Zoning R-1:SINGLE
Rooms
Family Room 12x13
Master Bedroom 15x14
Bedroom 2 9x10
Bedroom 3 13x11
Bedroom 4 9x13
Living Room 12x15
Dining Room 9x11
Kitchen 14x15
Interior
Heating Natural Gas
Cooling Central Forced Air
Equipment Dishwasher, Dryer, Refrigerator, Washer, Gas Stove, Gas Cooking
Appliance Dishwasher, Dryer, Refrigerator, Washer, Gas Stove, Gas Cooking
Laundry Laundry Room
Exterior
Exterior Feature Stucco
Garage Attached
Garage Spaces 2.0
Fence Partial
Roof Type Concrete
Total Parking Spaces 4
Building
Story 2
Lot Size Range 4000-7499 SF
Sewer Sewer Connected
Water Meter on Property
Level or Stories 2 Story
Others
Ownership Fee Simple
Monthly Total Fees $125
Acceptable Financing Cash, Conventional, FHA, VA
Listing Terms Cash, Conventional, FHA, VA
Special Listing Condition Standard
Read Less Info
Want to know what your home might be worth? Contact us for a FREE valuation!

Kobe Zimmerman
Berkshire Hathaway Home Services California Properties
kobezimmerman@bhhscalifornia.com +1(858) 753-3353Our team is ready to help you sell your home for the highest possible price ASAP

Bought with Cheree Bray • Redfin Corporation






