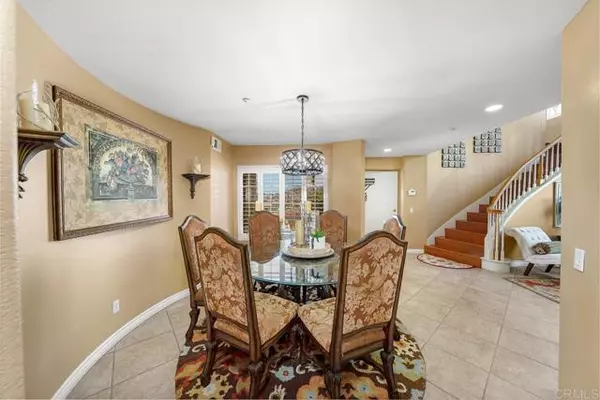For more information regarding the value of a property, please contact us for a free consultation.
Key Details
Sold Price $1,125,000
Property Type Single Family Home
Sub Type Detached
Listing Status Sold
Purchase Type For Sale
Square Footage 2,920 sqft
Price per Sqft $385
MLS Listing ID PTP2305355
Sold Date 12/11/23
Style Detached
Bedrooms 5
Full Baths 4
HOA Fees $220/mo
HOA Y/N Yes
Year Built 2004
Lot Size 5,227 Sqft
Acres 0.12
Property Description
Welcome to this exquisite home in the prestigious gated community of Highland Ranch! As you enter through the custom front door, you'll be greeted by the grandeur of a formal living room with high ceilings that opens to an open floor plan, creating an inviting and spacious atmosphere. The heart of this home is a generously sized kitchen featuring an island, stainless steel appliances, and elegant granite counters. This culinary haven seamlessly flows into the family room, complete with a cozy fireplace, perfect for entertaining and family gatherings. With recessed lighting and designer paint throughout, this residence boasts a contemporary and elegant aesthetic. The property is equipped with a central vacuum for added convenience, and surround sound speakers both inside and out for an immersive audio experience. Natural light pours in through the numerous windows, creating a warm and inviting ambiance in every room. The spacious master suite is a true retreat, complete with a private deck for moments of relaxation and serenity. The backyard is an outdoor paradise, featuring a built-in BBQ and firepit, perfect for hosting outdoor gatherings. Discover a variety of fruit trees, including lemon, pomegranate, and peach, adding to the charm of the landscaped grounds. Situated in a great location, this home offers stunning views that can be enjoyed from both inside and outside. Experience the epitome of luxury living in this meticulously maintained and thoughtfully designed property. Don't miss this opportunity to make it your own!
Welcome to this exquisite home in the prestigious gated community of Highland Ranch! As you enter through the custom front door, you'll be greeted by the grandeur of a formal living room with high ceilings that opens to an open floor plan, creating an inviting and spacious atmosphere. The heart of this home is a generously sized kitchen featuring an island, stainless steel appliances, and elegant granite counters. This culinary haven seamlessly flows into the family room, complete with a cozy fireplace, perfect for entertaining and family gatherings. With recessed lighting and designer paint throughout, this residence boasts a contemporary and elegant aesthetic. The property is equipped with a central vacuum for added convenience, and surround sound speakers both inside and out for an immersive audio experience. Natural light pours in through the numerous windows, creating a warm and inviting ambiance in every room. The spacious master suite is a true retreat, complete with a private deck for moments of relaxation and serenity. The backyard is an outdoor paradise, featuring a built-in BBQ and firepit, perfect for hosting outdoor gatherings. Discover a variety of fruit trees, including lemon, pomegranate, and peach, adding to the charm of the landscaped grounds. Situated in a great location, this home offers stunning views that can be enjoyed from both inside and outside. Experience the epitome of luxury living in this meticulously maintained and thoughtfully designed property. Don't miss this opportunity to make it your own!
Location
State CA
County San Diego
Area Spring Valley (91978)
Zoning R-1:SINGLE
Interior
Cooling Central Forced Air
Fireplaces Type FP in Family Room
Equipment Dishwasher, Microwave, Refrigerator, Double Oven, Gas Cooking
Appliance Dishwasher, Microwave, Refrigerator, Double Oven, Gas Cooking
Laundry Laundry Room
Exterior
Garage Spaces 3.0
Pool Association
View Neighborhood
Total Parking Spaces 3
Building
Lot Description Curbs, Sidewalks, Landscaped
Story 2
Sewer Public Sewer
Water Public
Level or Stories 2 Story
Schools
High Schools Grossmont Union High School District
Others
Monthly Total Fees $269
Acceptable Financing Cash, Conventional, FHA, VA
Listing Terms Cash, Conventional, FHA, VA
Special Listing Condition Standard
Read Less Info
Want to know what your home might be worth? Contact us for a FREE valuation!

Kobe Zimmerman
Berkshire Hathaway Home Services California Properties
kobezimmerman@bhhscalifornia.com +1(858) 753-3353Our team is ready to help you sell your home for the highest possible price ASAP

Bought with Gunmit Jaspal • Engel & Volkers Carlsbad





