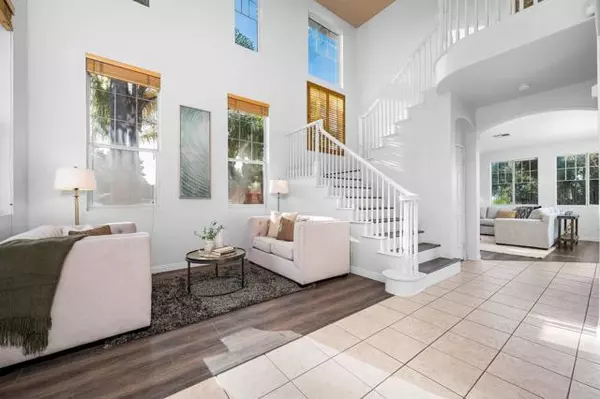For more information regarding the value of a property, please contact us for a free consultation.
Key Details
Sold Price $1,132,000
Property Type Single Family Home
Sub Type Detached
Listing Status Sold
Purchase Type For Sale
Square Footage 2,547 sqft
Price per Sqft $444
MLS Listing ID NDP2306402
Sold Date 12/01/23
Style Detached
Bedrooms 4
Full Baths 2
Half Baths 1
Construction Status Turnkey
HOA Y/N No
Year Built 2001
Lot Size 8,944 Sqft
Acres 0.2053
Property Description
WELCOME to your dream home on a corner lot with VIEWS in one of Oceansides most desirable neighborhoods with NO HOA or Mello-Roos. 3 CAR TANDEM GARAGE. This stunning home boasts an array of luxurious features from the grand rotunda exterior on an elevated corner lot with lots of tropical palms. Elegance greets you as you enter thru the vaulted foyer with decorative tile, living room flanked with lots of windows and light and a separate dining room which boasts luxury vinyl. This open floorplan has a spacious family room with windows overlooking the entire backyard and VIEWS with a cozy fireplace. Theres even another area for dining there is so much room this home is perfect for entertaining! The heart of the home is the kitchen and this one is every cooks dream with extra large island, granite counters, maple cabinets, stainless appliances and an amazing Butlers Pantry with granite counters & maple cabinets which seamlessly flow into the dining room. Theres an indoor laundry room with a sink, counter & extra cabinets for storage. The spacious primary suite is made for luxury with panoramic VIEWS, HIS and HERS WALK-IN CLOSETS, large master bath with separate sinks and large soaking tub in the center with a separate walk-in shower. Luxury vinyl in the bedrooms. The bedrooms are generous in size, two have walk-in closets and organizers and views of the snowcapped mountains in the winter. Theres an additional office/desk area at the top of the stairs that could easily be an office (adding an extra 5th area). Large backyard ready for entertaining or relax and enjoy the coastal b
WELCOME to your dream home on a corner lot with VIEWS in one of Oceansides most desirable neighborhoods with NO HOA or Mello-Roos. 3 CAR TANDEM GARAGE. This stunning home boasts an array of luxurious features from the grand rotunda exterior on an elevated corner lot with lots of tropical palms. Elegance greets you as you enter thru the vaulted foyer with decorative tile, living room flanked with lots of windows and light and a separate dining room which boasts luxury vinyl. This open floorplan has a spacious family room with windows overlooking the entire backyard and VIEWS with a cozy fireplace. Theres even another area for dining there is so much room this home is perfect for entertaining! The heart of the home is the kitchen and this one is every cooks dream with extra large island, granite counters, maple cabinets, stainless appliances and an amazing Butlers Pantry with granite counters & maple cabinets which seamlessly flow into the dining room. Theres an indoor laundry room with a sink, counter & extra cabinets for storage. The spacious primary suite is made for luxury with panoramic VIEWS, HIS and HERS WALK-IN CLOSETS, large master bath with separate sinks and large soaking tub in the center with a separate walk-in shower. Luxury vinyl in the bedrooms. The bedrooms are generous in size, two have walk-in closets and organizers and views of the snowcapped mountains in the winter. Theres an additional office/desk area at the top of the stairs that could easily be an office (adding an extra 5th area). Large backyard ready for entertaining or relax and enjoy the coastal breezes and sunset views. The spacious side yard can accommodate an RV or boat as well as the 3rd car tandem garage. Close to shops, restaurants, brewery down the street as well as downtown Oceanside with newer resorts, restaurants, Oceanside Harbor, Pier and sandy beaches.
Location
State CA
County San Diego
Area Oceanside (92056)
Zoning R1
Interior
Interior Features Attic Fan, Granite Counters, Tandem
Cooling Whole House Fan
Flooring Linoleum/Vinyl, Tile
Fireplaces Type FP in Family Room
Equipment Dishwasher, Disposal, Microwave, Gas Stove
Appliance Dishwasher, Disposal, Microwave, Gas Stove
Laundry Laundry Room, Inside
Exterior
Garage Direct Garage Access, Garage, Garage - Three Door
Garage Spaces 3.0
Fence Partial, Wrought Iron, Wood
Utilities Available Cable Connected, Electricity Connected
View Mountains/Hills, Other/Remarks, Neighborhood
Total Parking Spaces 5
Building
Lot Description Corner Lot, Sidewalks
Story 2
Lot Size Range 7500-10889 SF
Water Public
Level or Stories 2 Story
Construction Status Turnkey
Schools
Elementary Schools Vista Unified School District
Middle Schools Vista Unified School District
High Schools Vista Unified School District
Others
Acceptable Financing Cash, Conventional, FHA, VA
Listing Terms Cash, Conventional, FHA, VA
Special Listing Condition Standard
Read Less Info
Want to know what your home might be worth? Contact us for a FREE valuation!

Our team is ready to help you sell your home for the highest possible price ASAP

Bought with Michelle L Stevenson • eXp Realty of California, Inc.






