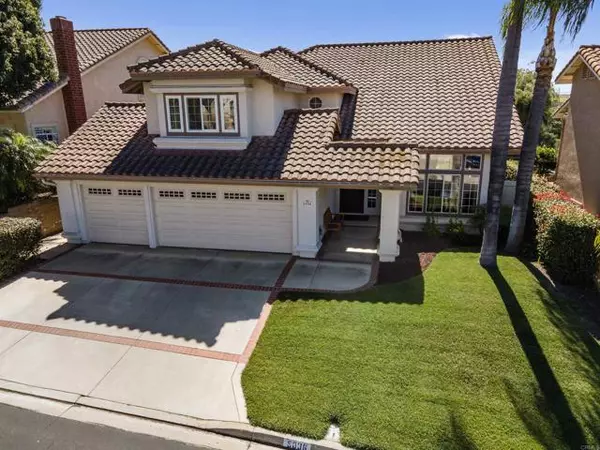For more information regarding the value of a property, please contact us for a free consultation.
Key Details
Sold Price $1,300,000
Property Type Single Family Home
Sub Type Detached
Listing Status Sold
Purchase Type For Sale
Square Footage 2,676 sqft
Price per Sqft $485
MLS Listing ID NDP2308016
Sold Date 11/16/23
Style Detached
Bedrooms 4
Full Baths 3
Construction Status Updated/Remodeled
HOA Fees $125/mo
HOA Y/N Yes
Year Built 1991
Lot Size 6,770 Sqft
Acres 0.1554
Property Description
Welcome home! Situated in the gated community of Ocean Terrace, this spacious 4 bedroom, 3 bath, 2,676 sqft home defines the term "pride in ownership." I'm going to start listing features and you tell me when to stop. There is upgraded flooring throughout the whole home including laminate wood flooring downstairs and carpet upstairs. The kitchen was updated with stainless steel appliances, granite countertops, and custom backsplash. The entire interior has been painted with the addition of a custom built-in wine refrigerator. If you were wondering, the answer is yes...there is a convenient bed and bath on the 1st floor along with a beautiful fireplace in the family room. Using the custom stairwell, walk upstairs through the French doors into the spacious primary suite. Outfitted not with one, but two amazing closets, complete with mirrored doors and built-in organizers. Relax in the gorgeous Jacuzzi tub surrounded by a natural stone setting and bronze faucets. Do you want more? How about a balcony with views of the canyon and the ocean on a clear day? Should I keep going? Outside you will find that there has been extensive cement work done with in-laid brick and a short retaining wall. Practice your putts on the 3-hole putting green while using the built-in BBQ to prepare dinner. The outdoor fireplace and elevated patio with a gazebo, provide the perfect setting for entertaining! Wait...there's more. A newer landscape irrigation system, automatic landscape lighting, a spacious 3-car garage with a new opener, PAID OFF solar system installed in 2018, and a new HVAC system ins
Welcome home! Situated in the gated community of Ocean Terrace, this spacious 4 bedroom, 3 bath, 2,676 sqft home defines the term "pride in ownership." I'm going to start listing features and you tell me when to stop. There is upgraded flooring throughout the whole home including laminate wood flooring downstairs and carpet upstairs. The kitchen was updated with stainless steel appliances, granite countertops, and custom backsplash. The entire interior has been painted with the addition of a custom built-in wine refrigerator. If you were wondering, the answer is yes...there is a convenient bed and bath on the 1st floor along with a beautiful fireplace in the family room. Using the custom stairwell, walk upstairs through the French doors into the spacious primary suite. Outfitted not with one, but two amazing closets, complete with mirrored doors and built-in organizers. Relax in the gorgeous Jacuzzi tub surrounded by a natural stone setting and bronze faucets. Do you want more? How about a balcony with views of the canyon and the ocean on a clear day? Should I keep going? Outside you will find that there has been extensive cement work done with in-laid brick and a short retaining wall. Practice your putts on the 3-hole putting green while using the built-in BBQ to prepare dinner. The outdoor fireplace and elevated patio with a gazebo, provide the perfect setting for entertaining! Wait...there's more. A newer landscape irrigation system, automatic landscape lighting, a spacious 3-car garage with a new opener, PAID OFF solar system installed in 2018, and a new HVAC system installed in 2020. You've read about it now come see it! Ocean Terrace / Spinnaker Ridge is ideally situated on the border of Carlsbad, with easy access to schools, parks, shopping, and golf.
Location
State CA
County San Diego
Area Oceanside (92056)
Zoning RS Residen
Interior
Interior Features Granite Counters, Recessed Lighting
Cooling Central Forced Air
Flooring Carpet, Laminate
Fireplaces Type FP in Family Room, Gas
Equipment Dishwasher, Disposal, Dryer, Microwave, Refrigerator, Solar Panels, Washer, Gas Stove, Ice Maker, Barbecue, Gas Cooking
Appliance Dishwasher, Disposal, Dryer, Microwave, Refrigerator, Solar Panels, Washer, Gas Stove, Ice Maker, Barbecue, Gas Cooking
Laundry Laundry Room
Exterior
Garage Direct Garage Access, Garage - Three Door, Garage Door Opener
Garage Spaces 3.0
Fence Good Condition, Wrought Iron, Wood
Utilities Available Cable Connected, Electricity Connected
View Ocean, Valley/Canyon, Coastline, Peek-A-Boo
Roof Type Spanish Tile
Total Parking Spaces 6
Building
Lot Description Curbs, Sidewalks, Landscaped
Story 2
Lot Size Range 4000-7499 SF
Sewer Public Sewer
Water Public
Level or Stories 2 Story
Construction Status Updated/Remodeled
Schools
Elementary Schools Vista Unified School District
Middle Schools Vista Unified School District
High Schools Vista Unified School District
Others
Monthly Total Fees $125
Acceptable Financing Cash, Conventional, FHA, VA
Listing Terms Cash, Conventional, FHA, VA
Special Listing Condition Standard
Read Less Info
Want to know what your home might be worth? Contact us for a FREE valuation!

Kobe Zimmerman
Berkshire Hathaway Home Services California Properties
kobezimmerman@bhhscalifornia.com +1(858) 753-3353Our team is ready to help you sell your home for the highest possible price ASAP

Bought with Jenn Blake • Compass






