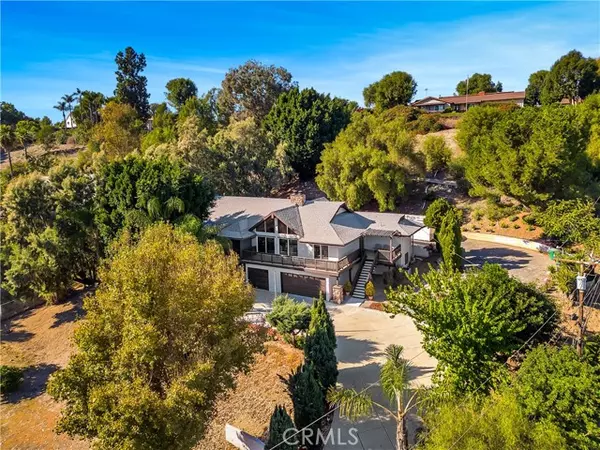For more information regarding the value of a property, please contact us for a free consultation.
Key Details
Sold Price $1,350,000
Property Type Single Family Home
Sub Type Detached
Listing Status Sold
Purchase Type For Sale
Square Footage 3,222 sqft
Price per Sqft $418
MLS Listing ID PW23195211
Sold Date 11/17/23
Style Detached
Bedrooms 4
Full Baths 3
Half Baths 1
HOA Y/N No
Year Built 1979
Lot Size 1.033 Acres
Acres 1.0329
Property Description
Welcome to this gorgeous, enormous home situated on an expansive lot in the city of Covina! Gated for privacy, a luxuriously long driveway wends its way through the cypress trees and up to the house, with a welcoming porte-cochere-style porch and beautiful wood door. Inside the house is airy and bright with high cathedral ceilings, stunning floors, and a wealth of amenities in between. An open floorplan is perfect for entertaining with a modern and elegant dining room and a living space arranged around a two-way fireplace. Stunning views of the hills dazzle through large windows and room-length sliding glass doors, as well as from balconies and upstairs patios. The primary suite is a personal retreat featuring a spa-like bathroom, double sinks, walk-in shower, jetted tub, and walk-in closet. A bonus room with built-ins and private half bath is ideal as a game room, home theater, or playroom. Ideal location close to the 10 and 57 freeways, parks, country clubs and golf courses.
Welcome to this gorgeous, enormous home situated on an expansive lot in the city of Covina! Gated for privacy, a luxuriously long driveway wends its way through the cypress trees and up to the house, with a welcoming porte-cochere-style porch and beautiful wood door. Inside the house is airy and bright with high cathedral ceilings, stunning floors, and a wealth of amenities in between. An open floorplan is perfect for entertaining with a modern and elegant dining room and a living space arranged around a two-way fireplace. Stunning views of the hills dazzle through large windows and room-length sliding glass doors, as well as from balconies and upstairs patios. The primary suite is a personal retreat featuring a spa-like bathroom, double sinks, walk-in shower, jetted tub, and walk-in closet. A bonus room with built-ins and private half bath is ideal as a game room, home theater, or playroom. Ideal location close to the 10 and 57 freeways, parks, country clubs and golf courses.
Location
State CA
County Los Angeles
Area Covina (91724)
Interior
Interior Features Balcony, Recessed Lighting
Cooling Central Forced Air
Flooring Carpet, Stone
Fireplaces Type FP in Family Room, FP in Living Room, See Through, Two Way
Equipment Dishwasher, Gas Oven, Gas Range
Appliance Dishwasher, Gas Oven, Gas Range
Laundry Laundry Room, Inside
Exterior
Garage Garage - Two Door
Garage Spaces 3.0
View Mountains/Hills
Total Parking Spaces 3
Building
Story 2
Sewer Conventional Septic
Water Public
Level or Stories 2 Story
Others
Monthly Total Fees $55
Acceptable Financing Cash, Conventional, Cash To New Loan
Listing Terms Cash, Conventional, Cash To New Loan
Special Listing Condition Standard
Read Less Info
Want to know what your home might be worth? Contact us for a FREE valuation!

Kobe Zimmerman
Berkshire Hathaway Home Services California Properties
kobezimmerman@bhhscalifornia.com +1(858) 753-3353Our team is ready to help you sell your home for the highest possible price ASAP

Bought with MING SHAO • KELLER WILLIAMS SIGNATURE RLTY






