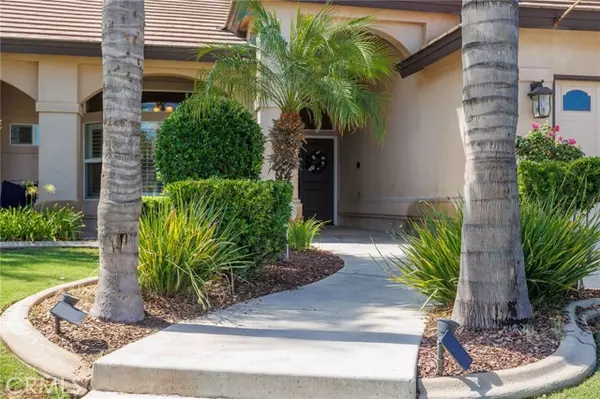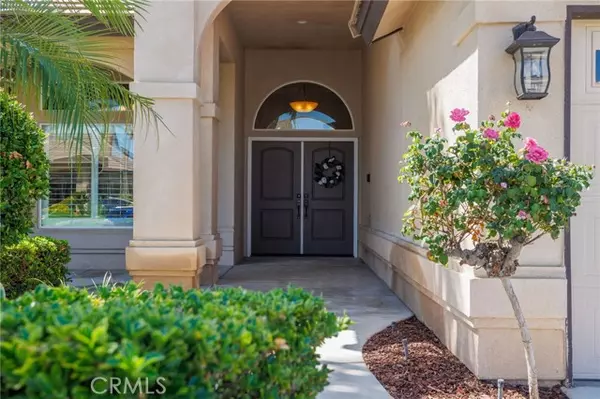For more information regarding the value of a property, please contact us for a free consultation.
Key Details
Sold Price $629,000
Property Type Single Family Home
Sub Type Detached
Listing Status Sold
Purchase Type For Sale
Square Footage 2,736 sqft
Price per Sqft $229
MLS Listing ID PI23155547
Sold Date 10/25/23
Style Detached
Bedrooms 4
Full Baths 3
HOA Y/N No
Year Built 2004
Lot Size 10,890 Sqft
Acres 0.25
Property Description
Welcome to this exquisite property that boasts luxury living at its finest. With a spacious interior spanning an impressive 2,736 square feet, this stunning home offers the perfect blend of comfort and elegance. This home features 4 bedrooms and 3 bathrooms, providing ample space for both family and guests. Additionally, a dedicated office space offers the ideal environment for remote work or creative pursuits. The bonus room provides a versatile area that can be tailored to your specific needs, whether it's a game room, gym, home theater, or a cozy reading nook. As you approach the property, you'll be captivated by the terraced entry and the inviting ambiance it creates. The front covered veranda provides a serene space to relax and enjoy the beauty of your surroundings. Upon entering through the double doors, you'll be greeted by the grandeur of the interior space. The updated kitchen boasts newer appliances, complemented by elegant granite countertops that add a touch of sophistication to the heart of the home. The primary bedroom is a true retreat with its fireplace, two walk-in closets and double vanities. With a focus on modern amenities, the newer air conditioning ensures optimal comfort in all seasons. Step outside to discover your own personal oasis. A heated pool and spa offer year-round enjoyment, and the covered rear patio with ceiling fans allows for comfortable outdoor entertaining regardless of the weather. Sitting on a generous 10,800 square foot lot, this home provides ample space for various outdoor activities and landscaping possibilities. The outdoor spa
Welcome to this exquisite property that boasts luxury living at its finest. With a spacious interior spanning an impressive 2,736 square feet, this stunning home offers the perfect blend of comfort and elegance. This home features 4 bedrooms and 3 bathrooms, providing ample space for both family and guests. Additionally, a dedicated office space offers the ideal environment for remote work or creative pursuits. The bonus room provides a versatile area that can be tailored to your specific needs, whether it's a game room, gym, home theater, or a cozy reading nook. As you approach the property, you'll be captivated by the terraced entry and the inviting ambiance it creates. The front covered veranda provides a serene space to relax and enjoy the beauty of your surroundings. Upon entering through the double doors, you'll be greeted by the grandeur of the interior space. The updated kitchen boasts newer appliances, complemented by elegant granite countertops that add a touch of sophistication to the heart of the home. The primary bedroom is a true retreat with its fireplace, two walk-in closets and double vanities. With a focus on modern amenities, the newer air conditioning ensures optimal comfort in all seasons. Step outside to discover your own personal oasis. A heated pool and spa offer year-round enjoyment, and the covered rear patio with ceiling fans allows for comfortable outdoor entertaining regardless of the weather. Sitting on a generous 10,800 square foot lot, this home provides ample space for various outdoor activities and landscaping possibilities. The outdoor space is perfect for hosting gatherings or simply unwinding after a long day. In conclusion, this property offers a blend of luxurious living spaces, thoughtful design, and a range of modern features that cater to a comfortable and upscale lifestyle. Don't miss the opportunity to make this exceptional residence your own.
Location
State CA
County Kern
Area Bakersfield (93312)
Zoning E
Interior
Interior Features Coffered Ceiling(s), Granite Counters, Pantry, Recessed Lighting
Heating Natural Gas
Cooling Central Forced Air
Flooring Carpet, Tile
Fireplaces Type Great Room
Equipment Dishwasher, Disposal, Microwave, Solar Panels, Electric Oven, Self Cleaning Oven, Gas Range
Appliance Dishwasher, Disposal, Microwave, Solar Panels, Electric Oven, Self Cleaning Oven, Gas Range
Laundry Laundry Room
Exterior
Garage Spaces 3.0
Pool Below Ground, Private, Heated, Waterfall
Utilities Available Cable Connected, Electricity Connected, Natural Gas Connected, Phone Available, Sewer Connected, Water Connected
Total Parking Spaces 3
Building
Lot Description Sidewalks, Sprinklers In Front, Sprinklers In Rear
Story 1
Sewer Public Sewer
Water Public
Architectural Style Mediterranean/Spanish, Ranch
Level or Stories 1 Story
Others
Monthly Total Fees $132
Acceptable Financing Conventional, FHA
Listing Terms Conventional, FHA
Special Listing Condition Third Party Approval
Read Less Info
Want to know what your home might be worth? Contact us for a FREE valuation!

Kobe Zimmerman
Berkshire Hathaway Home Services California Properties
kobezimmerman@bhhscalifornia.com +1(858) 753-3353Our team is ready to help you sell your home for the highest possible price ASAP

Bought with General NONMEMBER • NONMEMBER MRML






