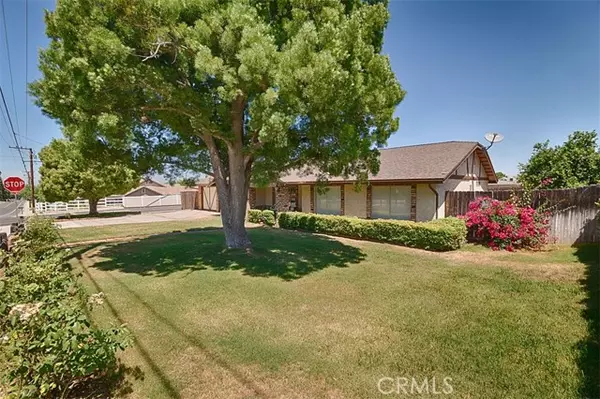For more information regarding the value of a property, please contact us for a free consultation.
Key Details
Sold Price $699,000
Property Type Single Family Home
Sub Type Detached
Listing Status Sold
Purchase Type For Sale
Square Footage 1,771 sqft
Price per Sqft $394
MLS Listing ID PW23137730
Sold Date 10/24/23
Style Detached
Bedrooms 3
Full Baths 2
HOA Y/N No
Year Built 1979
Lot Size 0.460 Acres
Acres 0.46
Property Description
ACCEPTING BACK-UP OFFERS! Sprawling ranch-style home with 3 bedrooms & 2 baths on just under 1/2 acre. Situated on a corner lot, it offers a semi-circular driveway for access to both streets. Meet your new neighbors by hanging out on the covered, front porch or expansive lawn. The brick walkway leads to a double-door entry. This open floor plan is perfect for entertaining & offers flexible space for your lifestyle. The dining room to the left could be a formal living room or a place for your pool table. It opens to the family room with brick fireplace & raised hearth, adjacent to the kitchen & eating area. Brand new LVT flooring, new baseboards, scraped & retextured ceilings, fresh paint & recessed LED lighting are just some of the recent upgrades. A new ceiling fan compliments the eating area that overlooks the backyard. Shiny new stainless steel dishwasher & double-oven will catch your eyes in this functional kitchen. It features drawers for your pots & pans, a garden window that's perfect for growing herbs, breakfast bar/buffet counter, a 5-burner glass cooktop, built-in desk that's perfect for a coffee station, a pull-out trash/recycling center, recessed lights & more. There's a huge pantry to the left of the oversized laundry room, which accesses the backyard. Down the hall, off the entry, you'll find the main bedroom with an ensuite bathroom, 2 separate closets & views of this expansive property. A shared bathroom in the hallway services the secondary bedrooms which face the front of the house. Out back, a double-gate opens to space for RV parking, plus 2 outbuildings
ACCEPTING BACK-UP OFFERS! Sprawling ranch-style home with 3 bedrooms & 2 baths on just under 1/2 acre. Situated on a corner lot, it offers a semi-circular driveway for access to both streets. Meet your new neighbors by hanging out on the covered, front porch or expansive lawn. The brick walkway leads to a double-door entry. This open floor plan is perfect for entertaining & offers flexible space for your lifestyle. The dining room to the left could be a formal living room or a place for your pool table. It opens to the family room with brick fireplace & raised hearth, adjacent to the kitchen & eating area. Brand new LVT flooring, new baseboards, scraped & retextured ceilings, fresh paint & recessed LED lighting are just some of the recent upgrades. A new ceiling fan compliments the eating area that overlooks the backyard. Shiny new stainless steel dishwasher & double-oven will catch your eyes in this functional kitchen. It features drawers for your pots & pans, a garden window that's perfect for growing herbs, breakfast bar/buffet counter, a 5-burner glass cooktop, built-in desk that's perfect for a coffee station, a pull-out trash/recycling center, recessed lights & more. There's a huge pantry to the left of the oversized laundry room, which accesses the backyard. Down the hall, off the entry, you'll find the main bedroom with an ensuite bathroom, 2 separate closets & views of this expansive property. A shared bathroom in the hallway services the secondary bedrooms which face the front of the house. Out back, a double-gate opens to space for RV parking, plus 2 outbuildings for extra storage, workshop, or other uses to suit your needs. The property has plenty of water spigots throughout, plus sprinklers. Established Citrus trees, bougainvillea & roses have a head start on this blank canvas. Enjoy it all in the shade provided by a large, covered patio with room to relax or entertain. The 2-car garage was converted to 1 car & a workshop, but can be converted back. This home offers a terrific opportunity to live a country lifestyle just minutes from everything the city of Riverside has to offer.
Location
State CA
County Riverside
Area Riv Cty-Riverside (92504)
Zoning R-A
Interior
Interior Features Pantry, Recessed Lighting, Tile Counters, Vacuum Central
Heating Natural Gas
Cooling Central Forced Air
Flooring Linoleum/Vinyl
Fireplaces Type FP in Family Room, Gas Starter, Raised Hearth
Equipment Dishwasher, Disposal, Dryer, Microwave, Refrigerator, Double Oven
Appliance Dishwasher, Disposal, Dryer, Microwave, Refrigerator, Double Oven
Laundry Laundry Room, Inside
Exterior
Exterior Feature Brick, Stucco
Garage Spaces 2.0
Fence Split Rail, Wood
Community Features Horse Trails
Complex Features Horse Trails
Utilities Available Cable Available, Electricity Connected, Natural Gas Connected, Phone Connected, Water Connected
Roof Type Composition
Total Parking Spaces 2
Building
Lot Description Corner Lot, Curbs, Sprinklers In Front, Sprinklers In Rear
Story 1
Water Public
Architectural Style Ranch
Level or Stories 1 Story
Others
Monthly Total Fees $1
Acceptable Financing Cash, Conventional, FHA, VA, Cash To New Loan
Listing Terms Cash, Conventional, FHA, VA, Cash To New Loan
Read Less Info
Want to know what your home might be worth? Contact us for a FREE valuation!

Kobe Zimmerman
Berkshire Hathaway Home Services California Properties
kobezimmerman@bhhscalifornia.com +1(858) 753-3353Our team is ready to help you sell your home for the highest possible price ASAP

Bought with Michael Servin • SECURITY FINANCIAL REAL ESTATE






