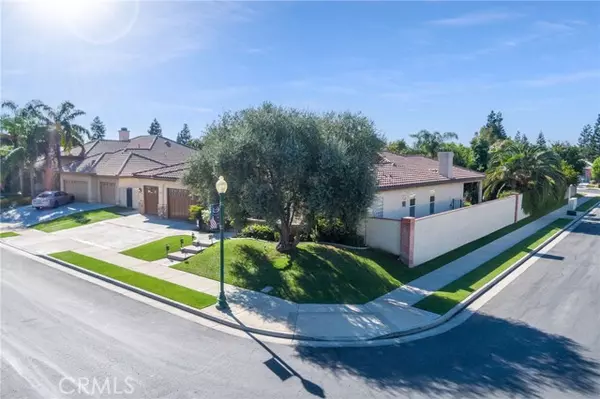For more information regarding the value of a property, please contact us for a free consultation.
Key Details
Sold Price $627,000
Property Type Single Family Home
Sub Type Detached
Listing Status Sold
Purchase Type For Sale
Square Footage 3,105 sqft
Price per Sqft $201
MLS Listing ID SR23178842
Sold Date 10/18/23
Style Detached
Bedrooms 4
Full Baths 2
Half Baths 1
HOA Fees $85/mo
HOA Y/N Yes
Year Built 2003
Lot Size 0.270 Acres
Acres 0.27
Property Description
Welcome to this exquisite former model home by Petrini Homes! Nestled on a corner lot in the gated community of Southern Oaks. As you approach, you'll be greeted by a stunning stone courtyard with a fountain. Step through the front door into the inviting great room, bathed in natural light streaming through large windows. The focal point of this space is a beautiful fireplace framed by custom built-in cabinets, perfect for cozy evenings. The breakfast nook offers tranquil views of the meticulously landscaped backyard and provides easy access through French doors. The kitchen is a chef's dream, featuring granite countertops, a separate island, bar-top seating, built-in appliances, central vac, and stainless finishes that exude modern elegance. Hosting formal dinners is a breeze in the adjacent formal dining room. The primary bedroom suite is a true retreat, complete with an attached office and a luxurious ensuite bathroom. Pamper yourself in the spa-like bathroom with a walk-in shower, a separate soaking tub, and dual. Three additional bedrooms, a power bath, and a full bath round out the thoughtfully designed split-wing floorplan. Step outside into your own private oasis. The backyard is a paradise unto itself, featuring a covered patio for al fresco dining, a partial block wall for added privacy, and lush landscaping. Cool off in the one-of-a kind Pebble Tec cocktail pool with a custom waterfall feature or entertain guests in style at the gazebo with an outdoor BBQ kitchen, complete with a sink and fridge. Call today!
Welcome to this exquisite former model home by Petrini Homes! Nestled on a corner lot in the gated community of Southern Oaks. As you approach, you'll be greeted by a stunning stone courtyard with a fountain. Step through the front door into the inviting great room, bathed in natural light streaming through large windows. The focal point of this space is a beautiful fireplace framed by custom built-in cabinets, perfect for cozy evenings. The breakfast nook offers tranquil views of the meticulously landscaped backyard and provides easy access through French doors. The kitchen is a chef's dream, featuring granite countertops, a separate island, bar-top seating, built-in appliances, central vac, and stainless finishes that exude modern elegance. Hosting formal dinners is a breeze in the adjacent formal dining room. The primary bedroom suite is a true retreat, complete with an attached office and a luxurious ensuite bathroom. Pamper yourself in the spa-like bathroom with a walk-in shower, a separate soaking tub, and dual. Three additional bedrooms, a power bath, and a full bath round out the thoughtfully designed split-wing floorplan. Step outside into your own private oasis. The backyard is a paradise unto itself, featuring a covered patio for al fresco dining, a partial block wall for added privacy, and lush landscaping. Cool off in the one-of-a kind Pebble Tec cocktail pool with a custom waterfall feature or entertain guests in style at the gazebo with an outdoor BBQ kitchen, complete with a sink and fridge. Call today!
Location
State CA
County Kern
Area Bakersfield (93311)
Zoning R-1
Interior
Interior Features Granite Counters, Tile Counters
Cooling Central Forced Air
Flooring Carpet, Tile
Fireplaces Type FP in Family Room
Equipment Dishwasher, Disposal, Microwave, Gas Oven, Gas Range
Appliance Dishwasher, Disposal, Microwave, Gas Oven, Gas Range
Laundry Inside
Exterior
Garage Garage - Two Door
Garage Spaces 3.0
Pool Private, Pebble, Waterfall
Roof Type Tile/Clay
Total Parking Spaces 3
Building
Lot Description Corner Lot, Sidewalks
Story 1
Sewer Public Sewer
Water Public
Level or Stories 1 Story
Others
Monthly Total Fees $146
Acceptable Financing Submit
Listing Terms Submit
Special Listing Condition Standard
Read Less Info
Want to know what your home might be worth? Contact us for a FREE valuation!

Kobe Zimmerman
Berkshire Hathaway Home Services California Properties
kobezimmerman@bhhscalifornia.com +1(858) 753-3353Our team is ready to help you sell your home for the highest possible price ASAP

Bought with General NONMEMBER • NONMEMBER MRML






