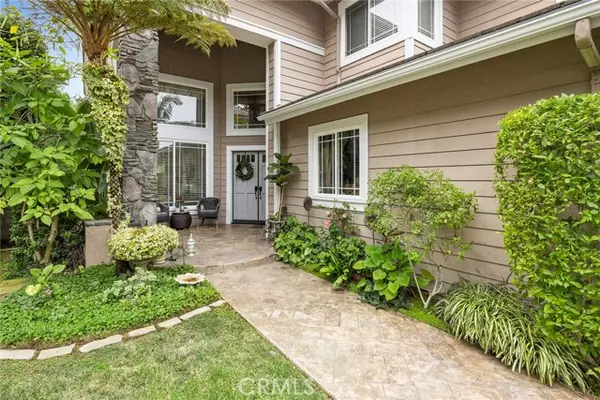For more information regarding the value of a property, please contact us for a free consultation.
Key Details
Sold Price $1,560,000
Property Type Single Family Home
Sub Type Detached
Listing Status Sold
Purchase Type For Sale
Square Footage 2,909 sqft
Price per Sqft $536
MLS Listing ID PW23161349
Sold Date 10/17/23
Style Detached
Bedrooms 5
Full Baths 4
Construction Status Updated/Remodeled
HOA Fees $230/mo
HOA Y/N Yes
Year Built 1995
Lot Size 6,000 Sqft
Acres 0.1377
Property Description
Nestled within a secure gated community, this two-story cul-de-sac home exudes luxury and comfort at every turn. With five spacious bedrooms, this home offers ample space for family and guests. As you approach, you are greeted by pristine landscaping and a welcoming entry. The abundance of windows throughout the home ensures that natural light floods every corner, creating an open and inviting atmosphere. The heart of this home is the kitchen boasting granite countertops, center island, and plenty of cabinet space. The kitchen seamlessly connects to the family room, where a cozy fireplace beckons on cooler evenings. From here, you can access a lovely side patio, perfect for al fresco dining or enjoying a morning coffee. On the main level, a versatile bedroom with a full bath offers convenience and flexibility for various needs, whether it be a home office, home gym, or guest suite. Ascending the staircase to the upper level, you'll discover the spacious primary suite. It features soaring ceilings and a custom wood wall accent that adds character and warmth to the space. Large windows provide serene views and ample natural light. The primary bathroom is a retreat in itself, featuring dual vanities, deep soaking tub, separate shower, and a generous organized walk-in closet. Three additional bedrooms on the upper level offer plenty of space with one of these bedrooms boasting a private bath, while the other two bedrooms share a Jack and Jill dual vanity bathroom. Step outside into the backyard, and you will discover the tropical oasis that awaits. Stamped concrete patio accent
Nestled within a secure gated community, this two-story cul-de-sac home exudes luxury and comfort at every turn. With five spacious bedrooms, this home offers ample space for family and guests. As you approach, you are greeted by pristine landscaping and a welcoming entry. The abundance of windows throughout the home ensures that natural light floods every corner, creating an open and inviting atmosphere. The heart of this home is the kitchen boasting granite countertops, center island, and plenty of cabinet space. The kitchen seamlessly connects to the family room, where a cozy fireplace beckons on cooler evenings. From here, you can access a lovely side patio, perfect for al fresco dining or enjoying a morning coffee. On the main level, a versatile bedroom with a full bath offers convenience and flexibility for various needs, whether it be a home office, home gym, or guest suite. Ascending the staircase to the upper level, you'll discover the spacious primary suite. It features soaring ceilings and a custom wood wall accent that adds character and warmth to the space. Large windows provide serene views and ample natural light. The primary bathroom is a retreat in itself, featuring dual vanities, deep soaking tub, separate shower, and a generous organized walk-in closet. Three additional bedrooms on the upper level offer plenty of space with one of these bedrooms boasting a private bath, while the other two bedrooms share a Jack and Jill dual vanity bathroom. Step outside into the backyard, and you will discover the tropical oasis that awaits. Stamped concrete patio accents the area surrounded by lush landscaping that creates a private and serene ambiance. The raised dining pavilion offers an ideal spot for outdoor meals, while a soothing fountain adds a touch of tranquility. Prepare to be impressed by the myriad of amenities offered within the Canyon Crest community; numerous refreshing pools, tennis and pickleball court, generous grassy lawn, fun tot lot playground, BBQs, picnic areas, incredibly equipped gym, billiard room and so much more. Lake Mission Viejo membership rights include boating, kayaking, fishing, evening concerts, movie nights and so much more. As a bonus, this tremendous home is tucked deep within the single loaded street. Make it yours today!
Location
State CA
County Orange
Area Oc - Mission Viejo (92692)
Interior
Interior Features Granite Counters, Pantry, Recessed Lighting, Wainscoting
Cooling Central Forced Air
Flooring Carpet
Fireplaces Type FP in Family Room, Gas Starter
Equipment Dishwasher, Disposal, Microwave, Refrigerator, Double Oven, Gas Stove
Appliance Dishwasher, Disposal, Microwave, Refrigerator, Double Oven, Gas Stove
Laundry Laundry Room, Inside
Exterior
Garage Direct Garage Access, Garage, Garage - Three Door, Garage Door Opener
Garage Spaces 4.0
Fence Wrought Iron
Roof Type Tile/Clay
Total Parking Spaces 4
Building
Lot Description Cul-De-Sac, Curbs, Sidewalks, Landscaped
Story 2
Lot Size Range 4000-7499 SF
Sewer Public Sewer
Water Public
Level or Stories 2 Story
Construction Status Updated/Remodeled
Others
Monthly Total Fees $257
Acceptable Financing Cash, Cash To New Loan
Listing Terms Cash, Cash To New Loan
Special Listing Condition Standard
Read Less Info
Want to know what your home might be worth? Contact us for a FREE valuation!

Kobe Zimmerman
Berkshire Hathaway Home Services California Properties
kobezimmerman@bhhscalifornia.com +1(858) 753-3353Our team is ready to help you sell your home for the highest possible price ASAP

Bought with Jacob Serrano • Harcourts Prime Properties






