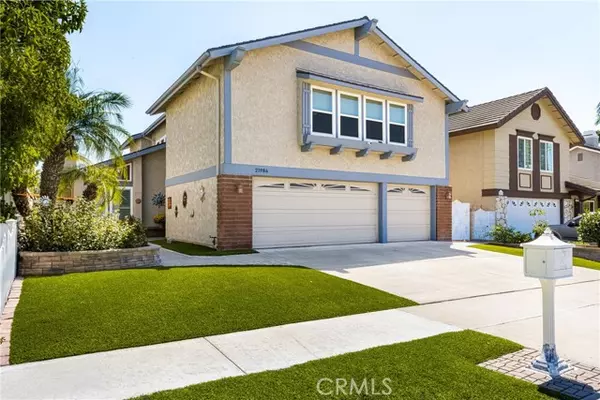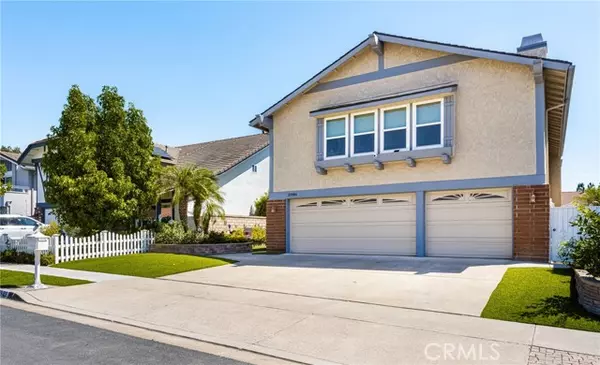For more information regarding the value of a property, please contact us for a free consultation.
Key Details
Sold Price $1,450,000
Property Type Single Family Home
Sub Type Detached
Listing Status Sold
Purchase Type For Sale
Square Footage 2,884 sqft
Price per Sqft $502
MLS Listing ID OC23165774
Sold Date 10/12/23
Style Detached
Bedrooms 4
Full Baths 3
Construction Status Turnkey
HOA Fees $91/mo
HOA Y/N Yes
Year Built 1981
Lot Size 5,000 Sqft
Acres 0.1148
Lot Dimensions 50x100
Property Description
Turnkey beauty with custom upgrades throughout! Meticulously maintained by the owners over the past 20 years. This is the largest model in Park West Estates, featuring a 3 car garage with a spacious bonus room above. Great curb appeal! Stone planters and artificial turf in both the front and back yards. This lot sits above the neighbor behind, providing privacy and beautiful views from the primary bedroom. Relax in your professionally landscaped back yard with 4 fruit trees, 2 fountains, a covered patio with lighting, a ceiling fan, and a gas outlet for your BBQ. The kitchen was professionally designed to have everything a chef could want, including a walk-in pantry, wine refrigerator, double trivection oven, and a double dishwasher. Open to both the dining area and the living room. All 3 of these downstairs rooms look into the back yard. The dining area features French doors that can open and make the backyard feel like part of the room. They also have side panel windows which open independently. The living room has a 10 slider to the back yard. Dual pane windows throughout the house. Yes there is a downstairs bedroom with a bathroom across the hall. Yes there is an indoor laundry room. The double front doors lead you into a spacious entry with a 2 story ceiling. The remodeled staircase takes you up to the Primary bedroom suite. The owner designed a unique built in headboard/dresser that matches the room's barn doors. Recently remodeled, the primary bathroom has dual vanities and a walk-in shower with a bench. There are two additional bedrooms ,a bathroom, and a bonus room
Turnkey beauty with custom upgrades throughout! Meticulously maintained by the owners over the past 20 years. This is the largest model in Park West Estates, featuring a 3 car garage with a spacious bonus room above. Great curb appeal! Stone planters and artificial turf in both the front and back yards. This lot sits above the neighbor behind, providing privacy and beautiful views from the primary bedroom. Relax in your professionally landscaped back yard with 4 fruit trees, 2 fountains, a covered patio with lighting, a ceiling fan, and a gas outlet for your BBQ. The kitchen was professionally designed to have everything a chef could want, including a walk-in pantry, wine refrigerator, double trivection oven, and a double dishwasher. Open to both the dining area and the living room. All 3 of these downstairs rooms look into the back yard. The dining area features French doors that can open and make the backyard feel like part of the room. They also have side panel windows which open independently. The living room has a 10 slider to the back yard. Dual pane windows throughout the house. Yes there is a downstairs bedroom with a bathroom across the hall. Yes there is an indoor laundry room. The double front doors lead you into a spacious entry with a 2 story ceiling. The remodeled staircase takes you up to the Primary bedroom suite. The owner designed a unique built in headboard/dresser that matches the room's barn doors. Recently remodeled, the primary bathroom has dual vanities and a walk-in shower with a bench. There are two additional bedrooms ,a bathroom, and a bonus room upstairs. (In some models, the builders option for the bonus room above the 3 car garage was an additional 2 bedrooms.) This model features a single oversized bonus room with many custom cabinets, deep pull out drawers, a Queen sized Murphy bed, window seats, remote control blinds, an updated fireplace, a sink and countertop. This house has a newer roof with leased solar panels. The HOA includes membership at the Lake Forest Sun and Sail Club with a clubhouse,3 swimming pools, a jacuzzi, a gym, tennis courts, pickle-ball, sand volleyball, basketball, BBQs, and a children's play area ,all with lake views.
Location
State CA
County Orange
Area Oc - Lake Forest (92630)
Interior
Interior Features Attic Fan, Copper Plumbing Full, Granite Counters, Pantry, Recessed Lighting, Stone Counters, Two Story Ceilings, Wet Bar
Cooling Central Forced Air, Energy Star
Flooring Carpet, Tile, Wood, Bamboo
Fireplaces Type FP in Family Room, FP in Living Room, Bonus Room, Gas
Equipment Dishwasher, Dryer, Microwave, Washer, Convection Oven, Double Oven, Ice Maker, Self Cleaning Oven, Vented Exhaust Fan, Water Line to Refr
Appliance Dishwasher, Dryer, Microwave, Washer, Convection Oven, Double Oven, Ice Maker, Self Cleaning Oven, Vented Exhaust Fan, Water Line to Refr
Laundry Laundry Room
Exterior
Exterior Feature Stucco
Garage Direct Garage Access, Garage, Garage - Two Door
Garage Spaces 3.0
Fence Excellent Condition
Pool Below Ground, Exercise, Association, Heated, Diving Board
Community Features Horse Trails
Complex Features Horse Trails
Utilities Available Electricity Available, Electricity Connected, Natural Gas Available, Natural Gas Connected, Phone Available, Sewer Available, Water Available, Sewer Connected, Water Connected
View Neighborhood
Roof Type Asphalt
Total Parking Spaces 6
Building
Lot Description Curbs, Sidewalks, Landscaped
Story 2
Lot Size Range 4000-7499 SF
Sewer Public Sewer
Water Public
Architectural Style Traditional
Level or Stories 2 Story
Construction Status Turnkey
Others
Monthly Total Fees $98
Acceptable Financing Submit
Listing Terms Submit
Special Listing Condition Standard
Read Less Info
Want to know what your home might be worth? Contact us for a FREE valuation!

Kobe Zimmerman
Berkshire Hathaway Home Services California Properties
kobezimmerman@bhhscalifornia.com +1(858) 753-3353Our team is ready to help you sell your home for the highest possible price ASAP

Bought with Tino Pham • GMT Real Estate






