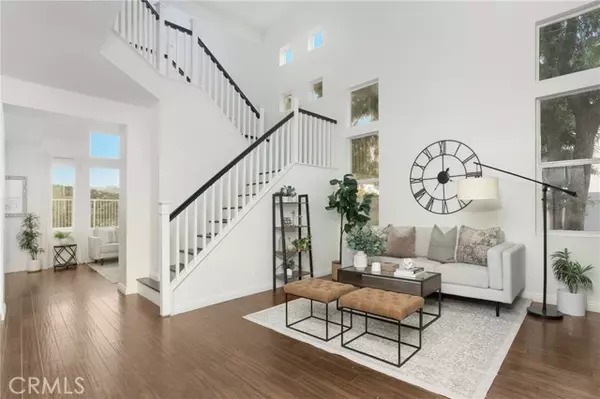For more information regarding the value of a property, please contact us for a free consultation.
Key Details
Sold Price $1,190,000
Property Type Single Family Home
Sub Type Detached
Listing Status Sold
Purchase Type For Sale
Square Footage 1,910 sqft
Price per Sqft $623
MLS Listing ID OC23163729
Sold Date 10/06/23
Style Detached
Bedrooms 4
Full Baths 3
Construction Status Turnkey
HOA Fees $94/mo
HOA Y/N Yes
Year Built 1996
Lot Size 4,200 Sqft
Acres 0.0964
Property Description
VIEWS..VIEWS..VIEWS! This 4 bed /3 bath home nestled within the Hillside community of Foothill Ranch is a Must See! New drought tolerant landscaping and custom exterior paint greet you at the curb. Step inside to soaring ceilings, freshly painted interior, and plank flooring that flows throughout the home. Boasting an open concept, This home offers a Beautifully upgraded kitchen with White cabinetry, Stainless appliances, Quartz counters and a Breakfast bar. The adjacent family room is accented with a fireplace and a wall of windows that provide amazing unobstructed views! Dine outside in the private backyard with no homes behind you. Guests will love the downstairs bedroom that is also the perfect place for a home office with a full bath close by. Upstairs Primary suite has new plank flooring and more amazing views. The freshly renovated master bath offers a soaking tub, frameless walk in shower, quartz counters and white cabinetry. Two additional bedrooms upstairs share a jack and jill bath. The Garage is an extension of the home with epoxy flooring and plenty of storage cabinets and a work station for supplies and tools. Enjoy the amenities of Foothill Ranch, including Community Pool/Spa/Clubhouse, Multiple parks, Tennis courts, Sports Courts, and hiking and biking trails in Whiting Ranch Natural Reserve that surround the community. Conveniently located near Foothill Ranch blue ribbon k-6 school, Foothill Public Library, Local Restaurants, Shopping and Toll Road access. Hurry this one won't last!
VIEWS..VIEWS..VIEWS! This 4 bed /3 bath home nestled within the Hillside community of Foothill Ranch is a Must See! New drought tolerant landscaping and custom exterior paint greet you at the curb. Step inside to soaring ceilings, freshly painted interior, and plank flooring that flows throughout the home. Boasting an open concept, This home offers a Beautifully upgraded kitchen with White cabinetry, Stainless appliances, Quartz counters and a Breakfast bar. The adjacent family room is accented with a fireplace and a wall of windows that provide amazing unobstructed views! Dine outside in the private backyard with no homes behind you. Guests will love the downstairs bedroom that is also the perfect place for a home office with a full bath close by. Upstairs Primary suite has new plank flooring and more amazing views. The freshly renovated master bath offers a soaking tub, frameless walk in shower, quartz counters and white cabinetry. Two additional bedrooms upstairs share a jack and jill bath. The Garage is an extension of the home with epoxy flooring and plenty of storage cabinets and a work station for supplies and tools. Enjoy the amenities of Foothill Ranch, including Community Pool/Spa/Clubhouse, Multiple parks, Tennis courts, Sports Courts, and hiking and biking trails in Whiting Ranch Natural Reserve that surround the community. Conveniently located near Foothill Ranch blue ribbon k-6 school, Foothill Public Library, Local Restaurants, Shopping and Toll Road access. Hurry this one won't last!
Location
State CA
County Orange
Area Oc - Foothill Ranch (92610)
Interior
Cooling Central Forced Air
Flooring Linoleum/Vinyl, Wood
Fireplaces Type FP in Family Room
Equipment Dishwasher, Gas Stove
Appliance Dishwasher, Gas Stove
Laundry Laundry Room
Exterior
Exterior Feature Stucco
Garage Direct Garage Access, Garage - Two Door
Garage Spaces 2.0
Fence Wrought Iron, Vinyl
Pool Community/Common, Association
View Mountains/Hills, Valley/Canyon
Roof Type Tile/Clay
Total Parking Spaces 2
Building
Lot Description Curbs, Sidewalks, Landscaped
Story 2
Lot Size Range 4000-7499 SF
Sewer Sewer Paid
Water Public
Level or Stories 2 Story
Construction Status Turnkey
Others
Monthly Total Fees $110
Acceptable Financing Cash, Conventional
Listing Terms Cash, Conventional
Special Listing Condition Standard
Read Less Info
Want to know what your home might be worth? Contact us for a FREE valuation!

Kobe Zimmerman
Berkshire Hathaway Home Services California Properties
kobezimmerman@bhhscalifornia.com +1(858) 753-3353Our team is ready to help you sell your home for the highest possible price ASAP

Bought with Juan Wang • Coldwell Banker Realty






