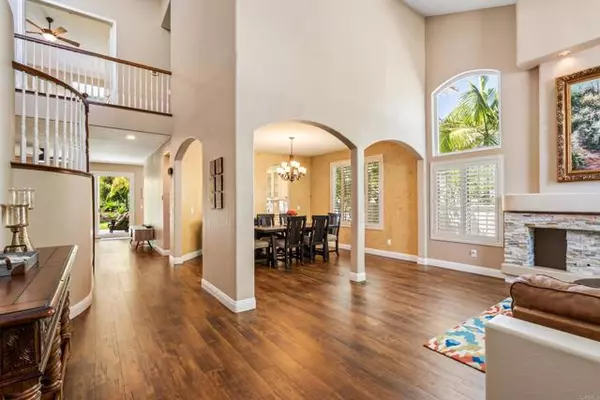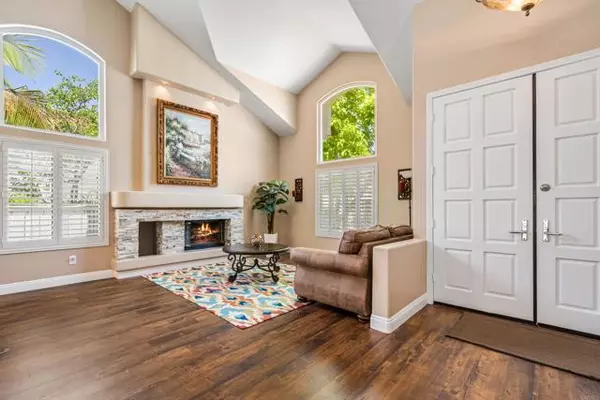For more information regarding the value of a property, please contact us for a free consultation.
Key Details
Sold Price $1,269,000
Property Type Single Family Home
Sub Type Detached
Listing Status Sold
Purchase Type For Sale
Square Footage 3,046 sqft
Price per Sqft $416
MLS Listing ID NDP2306991
Sold Date 10/05/23
Style Detached
Bedrooms 4
Full Baths 3
HOA Fees $155/mo
HOA Y/N Yes
Year Built 1990
Lot Size 0.265 Acres
Acres 0.2651
Property Description
Timeless Tuscan elegance meets SoCal luxury living! Located in the highly sought-after gated community of Southridge Estates of Ocean Hills, this 4 bedroom, 3 bathroom home boasts 3,046 sqft and luxurious upgrades in every corner. Highly desirable floor-plan offers full bedroom & bathroom downstairs! Grand double-door entry opens to soaring vaulted ceilings that will take your breath away! Gorgeous commercial-grade engineered wood floors lead you past the living room and towards the arched entryways of the formal dining area. Cohesive design choices throughout the home will make you think you've been transported to Italy! Fully remodeled kitchen features granite countertops, complimentary tile backsplash, luxurious stainless steel appliances, and custom cabinetry for ample storage space. The kitchen's spacious design opens to a breakfast-nook dining area surrounded by beautiful bay windows adorned with custom shutters. Upgraded vinyl sliding door opens from the family room outside to the spacious entertainer's backyard! Beautiful palm trees line the perimeter of the yard offering privacy and tropical serenity. Well-maintained landscaping and plenty of space for entertaining and relaxing. Grand staircase with custom wood railing! Primary bedroom features oversized walk-in closet and separate vanity space for getting ready in the morning. Primary ensuite is a luxurious retreat: featuring gorgeous free-standing tub surrounded by bay windows and designer wall tiles imported from Italy, custom cabinetry with double sinks, and elegant tiled shower. Bonus loft area upstairs featur
Timeless Tuscan elegance meets SoCal luxury living! Located in the highly sought-after gated community of Southridge Estates of Ocean Hills, this 4 bedroom, 3 bathroom home boasts 3,046 sqft and luxurious upgrades in every corner. Highly desirable floor-plan offers full bedroom & bathroom downstairs! Grand double-door entry opens to soaring vaulted ceilings that will take your breath away! Gorgeous commercial-grade engineered wood floors lead you past the living room and towards the arched entryways of the formal dining area. Cohesive design choices throughout the home will make you think you've been transported to Italy! Fully remodeled kitchen features granite countertops, complimentary tile backsplash, luxurious stainless steel appliances, and custom cabinetry for ample storage space. The kitchen's spacious design opens to a breakfast-nook dining area surrounded by beautiful bay windows adorned with custom shutters. Upgraded vinyl sliding door opens from the family room outside to the spacious entertainer's backyard! Beautiful palm trees line the perimeter of the yard offering privacy and tropical serenity. Well-maintained landscaping and plenty of space for entertaining and relaxing. Grand staircase with custom wood railing! Primary bedroom features oversized walk-in closet and separate vanity space for getting ready in the morning. Primary ensuite is a luxurious retreat: featuring gorgeous free-standing tub surrounded by bay windows and designer wall tiles imported from Italy, custom cabinetry with double sinks, and elegant tiled shower. Bonus loft area upstairs features additional walk-in closet for extra storage! Double pane windows help provide excellent energy efficiency and temperature control. Additional features and upgrades include 3-car garage with overhead storage, fully upgraded bathrooms, smart thermostats and wifi-controlled irrigation system. Hurry, this one won't last long!
Location
State CA
County San Diego
Area Oceanside (92056)
Zoning R1
Interior
Cooling Central Forced Air
Fireplaces Type FP in Family Room, FP in Living Room
Equipment Dishwasher, Dryer, Microwave, Refrigerator, Washer, Gas Oven, Gas Stove
Appliance Dishwasher, Dryer, Microwave, Refrigerator, Washer, Gas Oven, Gas Stove
Exterior
Garage Spaces 3.0
View Neighborhood
Total Parking Spaces 6
Building
Lot Description Sidewalks
Story 2
Sewer Public Sewer
Water Public
Level or Stories 2 Story
Schools
Elementary Schools Vista Unified School District
Middle Schools Vista Unified School District
High Schools Vista Unified School District
Others
Monthly Total Fees $155
Acceptable Financing Cash, Conventional, FHA, VA
Listing Terms Cash, Conventional, FHA, VA
Special Listing Condition Standard
Read Less Info
Want to know what your home might be worth? Contact us for a FREE valuation!

Our team is ready to help you sell your home for the highest possible price ASAP

Bought with NON LISTED AGENT • NON LISTED OFFICE






