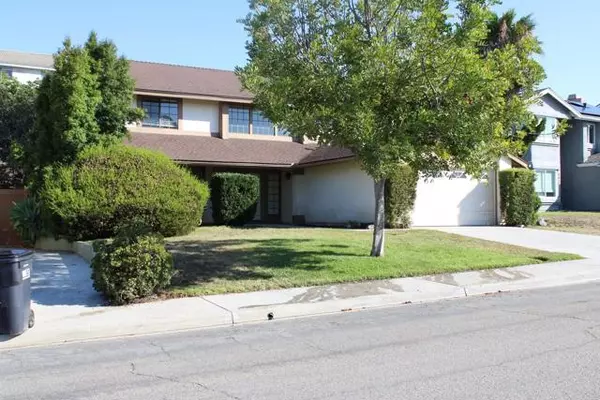For more information regarding the value of a property, please contact us for a free consultation.
Key Details
Sold Price $905,000
Property Type Single Family Home
Sub Type Detached
Listing Status Sold
Purchase Type For Sale
Square Footage 2,398 sqft
Price per Sqft $377
MLS Listing ID NDP2306586
Sold Date 10/02/23
Style Detached
Bedrooms 4
Full Baths 2
Half Baths 1
HOA Y/N No
Year Built 1988
Lot Size 8,940 Sqft
Acres 0.2052
Property Description
Huge opportunity to own this well-maintained home that just needs a little updating to make it perfect. The main level of this outstanding floor plan includes an inside laundry room with storage cabinets and hookups for either a gas or electric clothes dryer. The kitchen has an open view to the family room, so the chef doesn't have to feel isolated when preparing meals, and will love the convenience of the walk-in pantry. The dining room could easily be used as a home office, if needed, since the kitchen has an eating area. This level also includes a wet bar, a half bath, and a large living room with a bay window that brings in an abundance of natural light. The family room has a cozy fireplace and sliding glass doors for easy access to the back yard. Upstairs there are 4 bedrooms including the main bedroom with en suite bath featuring double sinks, walk-in closet, large shower, plus a separate soaking tub. The hall bath also includes double sinks. The backyard landscaping provides great privacy from neighbors.
Huge opportunity to own this well-maintained home that just needs a little updating to make it perfect. The main level of this outstanding floor plan includes an inside laundry room with storage cabinets and hookups for either a gas or electric clothes dryer. The kitchen has an open view to the family room, so the chef doesn't have to feel isolated when preparing meals, and will love the convenience of the walk-in pantry. The dining room could easily be used as a home office, if needed, since the kitchen has an eating area. This level also includes a wet bar, a half bath, and a large living room with a bay window that brings in an abundance of natural light. The family room has a cozy fireplace and sliding glass doors for easy access to the back yard. Upstairs there are 4 bedrooms including the main bedroom with en suite bath featuring double sinks, walk-in closet, large shower, plus a separate soaking tub. The hall bath also includes double sinks. The backyard landscaping provides great privacy from neighbors.
Location
State CA
County San Diego
Area Oceanside (92056)
Zoning R-1, Singl
Interior
Interior Features Wet Bar
Heating Natural Gas
Flooring Carpet, Linoleum/Vinyl, Tile
Fireplaces Type FP in Family Room
Equipment Dishwasher, Microwave, Gas Range
Appliance Dishwasher, Microwave, Gas Range
Laundry Inside
Exterior
Garage Spaces 2.0
Roof Type Composition
Total Parking Spaces 2
Building
Lot Description Curbs, Sidewalks
Story 2
Lot Size Range 7500-10889 SF
Water Public
Level or Stories 2 Story
Schools
Elementary Schools Oceanside Unified School District
Middle Schools Oceanside Unified School District
High Schools Oceanside Unified School District
Others
Acceptable Financing Cash, Conventional, FHA, VA
Listing Terms Cash, Conventional, FHA, VA
Special Listing Condition Standard
Read Less Info
Want to know what your home might be worth? Contact us for a FREE valuation!

Kobe Zimmerman
Berkshire Hathaway Home Services California Properties
kobezimmerman@bhhscalifornia.com +1(858) 753-3353Our team is ready to help you sell your home for the highest possible price ASAP

Bought with Judi Reimer • First Team Real Estate






