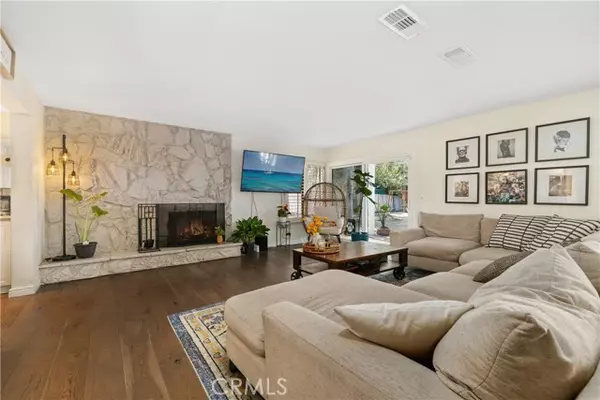For more information regarding the value of a property, please contact us for a free consultation.
Key Details
Sold Price $1,250,000
Property Type Single Family Home
Sub Type Detached
Listing Status Sold
Purchase Type For Sale
Square Footage 2,161 sqft
Price per Sqft $578
MLS Listing ID OC23143445
Sold Date 09/26/23
Style Detached
Bedrooms 4
Full Baths 2
Half Baths 1
Construction Status Turnkey
HOA Fees $240/mo
HOA Y/N Yes
Year Built 1977
Lot Size 0.278 Acres
Acres 0.2777
Property Description
Beautiful home on a private cul-de-sac street with a premium expansive lot over a quarter acre (12,000 sq ft approx.) with a wraparound backyard with plenty of space to play, garden, and entertain. The possibilities are endless! Tucked away among the beautiful eucalyptus trees, enjoy the serene escape of the woods in the community of Shadow Glen in Lake Forest. The open floor plan offers a quality living space of 2,161 sqft (approx.) featuring a great room that includes the living room and dining room that offers space to entertain, a chefs kitchen, primary suite, and three additional bedrooms upstairs. The high vaulted ceilings and windows bring lots of natural light into the home. The remodeled kitchen is open and bright with a center island and open to the living room. The spacious and private primary suite captures natural light overlooking the backyard area with a walk-in closet and en-suite bathroom. The backyard is welcoming and features a TREX deck area for hosting garden dinners and a space to enjoy your morning coffee. Enjoy access and membership to the private Lake Forest Beach and Tennis Club featuring pools, spa, beach and lagoon area, tennis courts, exercise room, clubhouse and so much more! This home is a true gem not to be missed in the heart of a beautiful community with walking trails, peaceful nature, and in close proximity to excellent schools .
Beautiful home on a private cul-de-sac street with a premium expansive lot over a quarter acre (12,000 sq ft approx.) with a wraparound backyard with plenty of space to play, garden, and entertain. The possibilities are endless! Tucked away among the beautiful eucalyptus trees, enjoy the serene escape of the woods in the community of Shadow Glen in Lake Forest. The open floor plan offers a quality living space of 2,161 sqft (approx.) featuring a great room that includes the living room and dining room that offers space to entertain, a chefs kitchen, primary suite, and three additional bedrooms upstairs. The high vaulted ceilings and windows bring lots of natural light into the home. The remodeled kitchen is open and bright with a center island and open to the living room. The spacious and private primary suite captures natural light overlooking the backyard area with a walk-in closet and en-suite bathroom. The backyard is welcoming and features a TREX deck area for hosting garden dinners and a space to enjoy your morning coffee. Enjoy access and membership to the private Lake Forest Beach and Tennis Club featuring pools, spa, beach and lagoon area, tennis courts, exercise room, clubhouse and so much more! This home is a true gem not to be missed in the heart of a beautiful community with walking trails, peaceful nature, and in close proximity to excellent schools .
Location
State CA
County Orange
Area Oc - Lake Forest (92630)
Interior
Interior Features Granite Counters, Recessed Lighting
Cooling Central Forced Air
Flooring Carpet, Laminate
Fireplaces Type FP in Living Room
Equipment Dishwasher, Microwave, Gas Range
Appliance Dishwasher, Microwave, Gas Range
Laundry Closet Full Sized, Inside
Exterior
Exterior Feature Wood
Garage Direct Garage Access, Garage
Garage Spaces 3.0
Fence Wood
Pool Association
Utilities Available Sewer Connected
View Trees/Woods
Roof Type Composition
Total Parking Spaces 3
Building
Lot Description Cul-De-Sac, Sidewalks
Story 2
Sewer Public Sewer
Water Public
Architectural Style Traditional
Level or Stories 2 Story
Construction Status Turnkey
Others
Monthly Total Fees $259
Acceptable Financing Cash, Conventional, Cash To New Loan
Listing Terms Cash, Conventional, Cash To New Loan
Special Listing Condition Standard
Read Less Info
Want to know what your home might be worth? Contact us for a FREE valuation!

Kobe Zimmerman
Berkshire Hathaway Home Services California Properties
kobezimmerman@bhhscalifornia.com +1(858) 753-3353Our team is ready to help you sell your home for the highest possible price ASAP

Bought with Sherry Musurlian-Bauer • Beach Cities Real Estate






