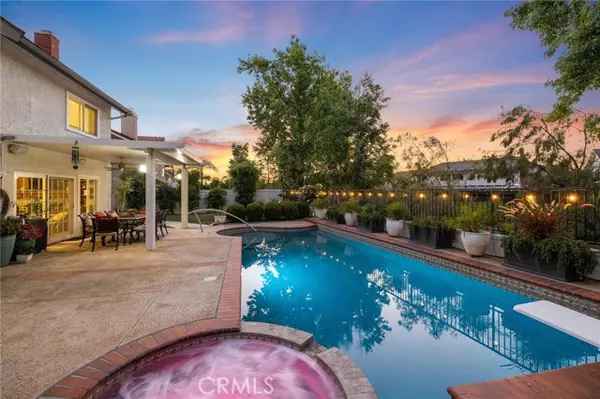For more information regarding the value of a property, please contact us for a free consultation.
Key Details
Sold Price $1,575,000
Property Type Single Family Home
Sub Type Detached
Listing Status Sold
Purchase Type For Sale
Square Footage 3,249 sqft
Price per Sqft $484
MLS Listing ID NP23138274
Sold Date 08/31/23
Style Detached
Bedrooms 4
Full Baths 3
Construction Status Turnkey
HOA Fees $125/mo
HOA Y/N Yes
Year Built 1986
Lot Size 6,825 Sqft
Acres 0.1567
Property Description
Tranquil mornings welcome each day in this 4 bedroom, 3 bathroom MASTERPIECE of a home. Masterfully crafted & absolutely gorgeous throughout, every aspect of this home is appointed with the finest amenities. Upon entry, the open floor plan, high ceilings, laminate vinyl flooring, and abundance of natural light welcome you home. Delight your family and guests with an elevated culinary experience. The spacious chefs kitchen is stunning. The Viking 6 burner range, convection oven, center island, luxurious granite countertops, and gorgeous cabinetry all combine to create a symphonic culinary experience that is a pleasure to be a part of. Enjoy your breakfast in the country kitchen style dining area, or bring everyone together with a family dinner in the formal dining room. The large backyard features a swimming pool and spa, covered patio w ceiling fan, and plenty of additional space for family & friends to gather together to enjoy those sunny California days. The living room opens up to the back yard via sliding and French doors, elevating the indoor/ outdoor experience of the home. The original brick fireplace, bookended by custom cabinetry, centers the living room, and provides a matching counter point to the kitchen. The extra large bonus room completes this home with theatre seating, snack bar w refrigerator, fireplace, custom cabinetry, & vaulted ceilings with dual ceiling fans. This home is truly an entertainers delight! Large Master suite features tons of light, vaulted ceilings, ceiling fan, two walk-in closets, and a bay window w reading nook/ sitting area that overlo
Tranquil mornings welcome each day in this 4 bedroom, 3 bathroom MASTERPIECE of a home. Masterfully crafted & absolutely gorgeous throughout, every aspect of this home is appointed with the finest amenities. Upon entry, the open floor plan, high ceilings, laminate vinyl flooring, and abundance of natural light welcome you home. Delight your family and guests with an elevated culinary experience. The spacious chefs kitchen is stunning. The Viking 6 burner range, convection oven, center island, luxurious granite countertops, and gorgeous cabinetry all combine to create a symphonic culinary experience that is a pleasure to be a part of. Enjoy your breakfast in the country kitchen style dining area, or bring everyone together with a family dinner in the formal dining room. The large backyard features a swimming pool and spa, covered patio w ceiling fan, and plenty of additional space for family & friends to gather together to enjoy those sunny California days. The living room opens up to the back yard via sliding and French doors, elevating the indoor/ outdoor experience of the home. The original brick fireplace, bookended by custom cabinetry, centers the living room, and provides a matching counter point to the kitchen. The extra large bonus room completes this home with theatre seating, snack bar w refrigerator, fireplace, custom cabinetry, & vaulted ceilings with dual ceiling fans. This home is truly an entertainers delight! Large Master suite features tons of light, vaulted ceilings, ceiling fan, two walk-in closets, and a bay window w reading nook/ sitting area that overlooks the backyard. Large master suite bath is luxurious, featuring soaking tub, dual sinks, and an extra large shower w dual shower heads. For those that prefer not to, or are unable to take the stairs, this home features a custom in-home lift. Association amenities include: community clubhouse, 2 community pools, 4 Tennis courts, 2 Tot lots, sand volleyball court, and numerous greenbelts. This home is in pristine, almost new condition, and is very well cared for!
Location
State CA
County Orange
Area Oc - Lake Forest (92630)
Interior
Interior Features Recessed Lighting, Wet Bar
Cooling Central Forced Air
Flooring Tile, Wood
Fireplaces Type FP in Family Room, FP in Living Room, Bonus Room, Gas
Equipment Microwave, 6 Burner Stove, Convection Oven, Double Oven, Gas Oven, Gas Range
Appliance Microwave, 6 Burner Stove, Convection Oven, Double Oven, Gas Oven, Gas Range
Laundry Other/Remarks, Inside
Exterior
Exterior Feature Adobe, Brick
Garage Garage
Garage Spaces 3.0
Fence Wrought Iron, Wood
Pool Below Ground, Community/Common, Private
Utilities Available Cable Available, Electricity Connected, Natural Gas Connected, Sewer Connected, Water Connected
Roof Type Tile/Clay
Total Parking Spaces 3
Building
Lot Description Curbs, Sidewalks
Story 2
Lot Size Range 4000-7499 SF
Sewer Public Sewer
Water Public
Architectural Style Custom Built
Level or Stories 2 Story
Construction Status Turnkey
Others
Monthly Total Fees $135
Acceptable Financing Conventional, Cash To New Loan
Listing Terms Conventional, Cash To New Loan
Special Listing Condition Standard
Read Less Info
Want to know what your home might be worth? Contact us for a FREE valuation!

Kobe Zimmerman
Berkshire Hathaway Home Services California Properties
kobezimmerman@bhhscalifornia.com +1(858) 753-3353Our team is ready to help you sell your home for the highest possible price ASAP

Bought with Chris Skawinski • First Team Real Estate






