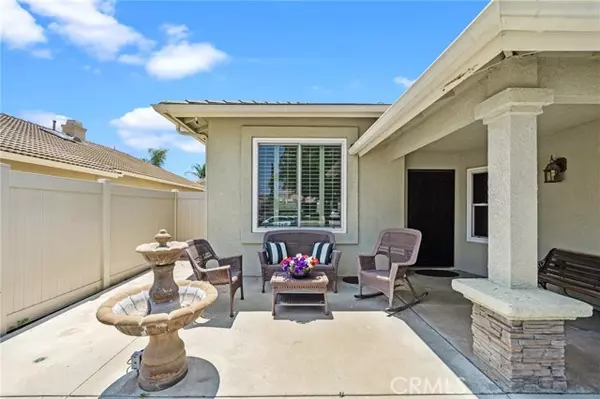For more information regarding the value of a property, please contact us for a free consultation.
Key Details
Sold Price $680,500
Property Type Single Family Home
Sub Type Detached
Listing Status Sold
Purchase Type For Sale
Square Footage 2,033 sqft
Price per Sqft $334
MLS Listing ID SW23104105
Sold Date 08/29/23
Style Detached
Bedrooms 4
Full Baths 2
Construction Status Turnkey
HOA Y/N No
Year Built 1998
Lot Size 7,405 Sqft
Acres 0.17
Property Description
LOVELY, LOVELY single story featuring 4 bedrooms, 2 bathrooms, 2,033sf, with a 3-car garage and located on a cul-de-sac w/solar! This open concept floorplan with tall ceilings, has a formal living/dining room and is beautifully appointed with engineered hardwood throughout! The large kitchen w/island has granite sink w/Silestone quartz countertops, breakfast counter, ample cabinets, desk, and nook area for casual dining. Kitchen is open to family room which has a fireplace and view of the backyard. Additional interior appointments include plantation shutters, crown molding & chair rail, ceiling fans and a whole house fan. There is a full bath off the hall with dual sinks. There is a front bedroom, which has a closet, and is currently an office. The laundry has cabinets and is located at the end of the hall, just inside from the garage. There are two more secondary bedrooms one with its own murphy bed. The spacious master suite has a slider that leads to the backyard and the master bath features a double vanity, custom step-in shower w/seat and rain glass enclosure, and a large walk-in closet. The backyard is so pretty, with a large patio that has a tall, solid, aluminum patio cover w/lighted ceiling fans and roll-down shades, beautiful flower and shrub garden, a mature peach tree and orange tree. This home is conveniently located near shopping, schools, and access to highways and Temecula's popular wine country. Also check the boxes for a low tax assessment are and no HOA!
LOVELY, LOVELY single story featuring 4 bedrooms, 2 bathrooms, 2,033sf, with a 3-car garage and located on a cul-de-sac w/solar! This open concept floorplan with tall ceilings, has a formal living/dining room and is beautifully appointed with engineered hardwood throughout! The large kitchen w/island has granite sink w/Silestone quartz countertops, breakfast counter, ample cabinets, desk, and nook area for casual dining. Kitchen is open to family room which has a fireplace and view of the backyard. Additional interior appointments include plantation shutters, crown molding & chair rail, ceiling fans and a whole house fan. There is a full bath off the hall with dual sinks. There is a front bedroom, which has a closet, and is currently an office. The laundry has cabinets and is located at the end of the hall, just inside from the garage. There are two more secondary bedrooms one with its own murphy bed. The spacious master suite has a slider that leads to the backyard and the master bath features a double vanity, custom step-in shower w/seat and rain glass enclosure, and a large walk-in closet. The backyard is so pretty, with a large patio that has a tall, solid, aluminum patio cover w/lighted ceiling fans and roll-down shades, beautiful flower and shrub garden, a mature peach tree and orange tree. This home is conveniently located near shopping, schools, and access to highways and Temecula's popular wine country. Also check the boxes for a low tax assessment are and no HOA!
Location
State CA
County Riverside
Area Riv Cty-Temecula (92591)
Interior
Interior Features Pantry, Recessed Lighting, Unfurnished
Heating Natural Gas
Cooling Central Forced Air, Electric, Whole House Fan
Flooring Wood, Other/Remarks
Fireplaces Type FP in Family Room, Gas
Equipment Dishwasher, Disposal, Microwave, Gas Oven, Gas Range
Appliance Dishwasher, Disposal, Microwave, Gas Oven, Gas Range
Laundry Laundry Room, Inside
Exterior
Garage Direct Garage Access, Garage - Two Door, Garage Door Opener
Garage Spaces 3.0
Fence Average Condition, Vinyl
Utilities Available Electricity Connected, Natural Gas Connected, Underground Utilities, Sewer Connected, Water Connected
View Neighborhood
Roof Type Tile/Clay
Total Parking Spaces 3
Building
Lot Description Cul-De-Sac, Curbs, Sidewalks, Landscaped, Sprinklers In Front, Sprinklers In Rear
Story 1
Lot Size Range 4000-7499 SF
Sewer Public Sewer
Water Public
Architectural Style Traditional
Level or Stories 1 Story
Construction Status Turnkey
Others
Monthly Total Fees $65
Acceptable Financing Cash, Conventional, FHA, VA, Cash To New Loan
Listing Terms Cash, Conventional, FHA, VA, Cash To New Loan
Read Less Info
Want to know what your home might be worth? Contact us for a FREE valuation!

Kobe Zimmerman
Berkshire Hathaway Home Services California Properties
kobezimmerman@bhhscalifornia.com +1(858) 753-3353Our team is ready to help you sell your home for the highest possible price ASAP

Bought with ERLY LING • REAL ESTATES UNLIMITED






