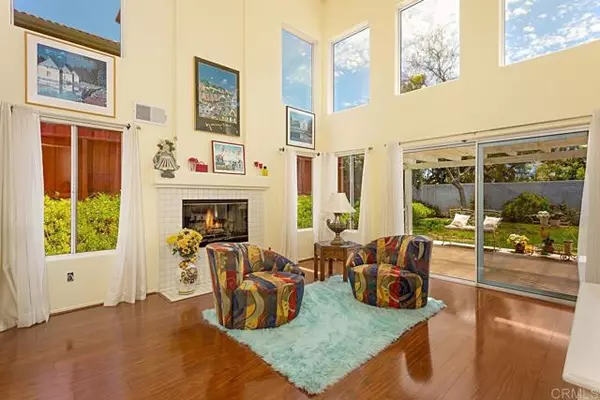For more information regarding the value of a property, please contact us for a free consultation.
Key Details
Sold Price $820,000
Property Type Single Family Home
Sub Type Detached
Listing Status Sold
Purchase Type For Sale
Square Footage 1,624 sqft
Price per Sqft $504
MLS Listing ID NDP2305504
Sold Date 08/10/23
Style Detached
Bedrooms 3
Full Baths 2
Half Baths 1
HOA Fees $115/mo
HOA Y/N Yes
Year Built 1992
Lot Size 4,800 Sqft
Acres 0.1102
Property Description
Welcome to this charming single-family house located in the desirable Rancho Del Oro community. Spanning 1624 square feet, this home offers a spacious and comfortable living environment. As you step inside, you'll immediately notice the high ceilings that enhance the sense of openness and allow natural light to flood the space. The abundance of windows throughout the house ensures a bright and warm atmosphere, creating an inviting ambiance. The living room features a cozy fireplace, positioned perfectly in the center, providing a focal point for relaxation and gathering with friends and family. The towering vaulted ceilings add a touch of grandeur to the room, making it a perfect spot to unwind. In addition to the living room, the house offers three bedrooms and two and a half bathrooms, providing ample space for the whole family. One of the bedrooms can also double as an office, with its overlook of the living room, making it a versatile space to meet your specific needs. Outside, a good-sized backyard, offering plenty of room for outdoor activities, gardening, or entertaining guests. It's a great space to enjoy the beautiful weather and create lasting memories.
Welcome to this charming single-family house located in the desirable Rancho Del Oro community. Spanning 1624 square feet, this home offers a spacious and comfortable living environment. As you step inside, you'll immediately notice the high ceilings that enhance the sense of openness and allow natural light to flood the space. The abundance of windows throughout the house ensures a bright and warm atmosphere, creating an inviting ambiance. The living room features a cozy fireplace, positioned perfectly in the center, providing a focal point for relaxation and gathering with friends and family. The towering vaulted ceilings add a touch of grandeur to the room, making it a perfect spot to unwind. In addition to the living room, the house offers three bedrooms and two and a half bathrooms, providing ample space for the whole family. One of the bedrooms can also double as an office, with its overlook of the living room, making it a versatile space to meet your specific needs. Outside, a good-sized backyard, offering plenty of room for outdoor activities, gardening, or entertaining guests. It's a great space to enjoy the beautiful weather and create lasting memories.
Location
State CA
County San Diego
Area Oceanside (92056)
Zoning R-1
Interior
Cooling Central Forced Air
Fireplaces Type FP in Living Room
Laundry Garage
Exterior
Garage Spaces 2.0
Total Parking Spaces 4
Building
Story 2
Lot Size Range 4000-7499 SF
Sewer Public Sewer
Water Public
Level or Stories 2 Story
Schools
Elementary Schools Vista Unified School District
Middle Schools Vista Unified School District
High Schools Vista Unified School District
Others
Monthly Total Fees $115
Acceptable Financing Cash, Conventional, Exchange, FHA, VA
Listing Terms Cash, Conventional, Exchange, FHA, VA
Special Listing Condition Standard
Read Less Info
Want to know what your home might be worth? Contact us for a FREE valuation!

Kobe Zimmerman
Berkshire Hathaway Home Services California Properties
kobezimmerman@bhhscalifornia.com +1(858) 753-3353Our team is ready to help you sell your home for the highest possible price ASAP

Bought with Markee Lashley • Redfin Corporation






