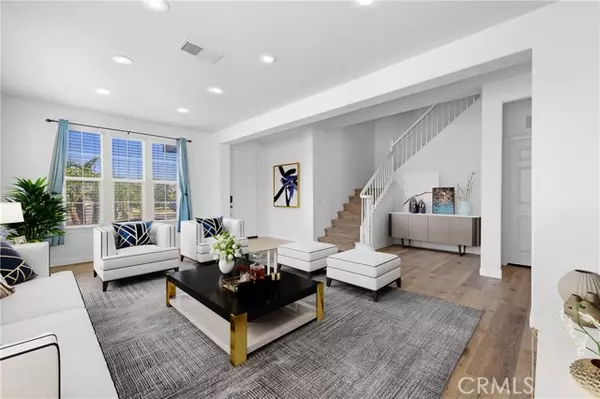For more information regarding the value of a property, please contact us for a free consultation.
Key Details
Sold Price $841,000
Property Type Single Family Home
Sub Type Detached
Listing Status Sold
Purchase Type For Sale
Square Footage 2,643 sqft
Price per Sqft $318
MLS Listing ID CV23123820
Sold Date 08/11/23
Style Detached
Bedrooms 3
Full Baths 2
Half Baths 1
Construction Status Turnkey,Updated/Remodeled
HOA Y/N No
Year Built 2008
Lot Size 7,841 Sqft
Acres 0.18
Property Description
WELL MAINTAINED | RV PARKING WITH HOOK-UPS. Nicely landscaped front yard with a tropical theme and green lawn. A spanning driveway leads to the attached two car garage and to a gated RV parking area deep enough for a 37 ft RV and 20 ft boat parked in tandem. The RV area include 30 AMP service and a convenient sewage dump station. The front porch has concrete decking and space for seating. The covered front door opens to a tiled entryway and to an open floor plan starting with the spacious living room offering high ceilings, recessed LED lighting, laminate wood flooring, and big windows allowing plenty of natural light to flow through. The great room features the open kitchen offering wood cabinetry, black granite countertops, stainless steel appliances, a center island, a reverse osmosis water system, a breakfast nook, a sliding door to the backyard, and overlooks the family room. There is a main floor bedroom with a bathroom, indoor laundry, and an attached three car tandem garage. Upstairs, an open loft creates a second living area and offers built-in cabinets and two ceiling fans. The master bedroom features carpeted flooring, a ceiling fan, and a sliding door to the balcony overlooking the front yard. The master bathroom offers separated dual sinks, a walk-in shower with a glass enclosure, a separate tub, and a walk-in closet. There are two additional bedrooms both with ceiling fans and carpet, plus a full hall bathroom with dual sinks. The backyard offers a nice grass lawn, a wrap around stamped concrete pad, a gas hook-up for a barbecue or to tie off to add a fire pit
WELL MAINTAINED | RV PARKING WITH HOOK-UPS. Nicely landscaped front yard with a tropical theme and green lawn. A spanning driveway leads to the attached two car garage and to a gated RV parking area deep enough for a 37 ft RV and 20 ft boat parked in tandem. The RV area include 30 AMP service and a convenient sewage dump station. The front porch has concrete decking and space for seating. The covered front door opens to a tiled entryway and to an open floor plan starting with the spacious living room offering high ceilings, recessed LED lighting, laminate wood flooring, and big windows allowing plenty of natural light to flow through. The great room features the open kitchen offering wood cabinetry, black granite countertops, stainless steel appliances, a center island, a reverse osmosis water system, a breakfast nook, a sliding door to the backyard, and overlooks the family room. There is a main floor bedroom with a bathroom, indoor laundry, and an attached three car tandem garage. Upstairs, an open loft creates a second living area and offers built-in cabinets and two ceiling fans. The master bedroom features carpeted flooring, a ceiling fan, and a sliding door to the balcony overlooking the front yard. The master bathroom offers separated dual sinks, a walk-in shower with a glass enclosure, a separate tub, and a walk-in closet. There are two additional bedrooms both with ceiling fans and carpet, plus a full hall bathroom with dual sinks. The backyard offers a nice grass lawn, a wrap around stamped concrete pad, a gas hook-up for a barbecue or to tie off to add a fire pit, 220v spa ready on side yard, perimeter planters with plenty of palm trees, block walls on all three sides, and a spacious side yard.
Location
State CA
County Riverside
Area Riv Cty-Mira Loma (91752)
Zoning R-1
Interior
Interior Features Recessed Lighting
Cooling Central Forced Air
Flooring Tile
Fireplaces Type FP in Family Room, Gas
Equipment Disposal, Microwave, Water Line to Refr, Gas Range
Appliance Disposal, Microwave, Water Line to Refr, Gas Range
Laundry Laundry Room
Exterior
Exterior Feature Stucco
Garage Tandem, Direct Garage Access, Garage - Two Door, Garage Door Opener
Garage Spaces 3.0
Fence Wood
Roof Type Tile/Clay
Total Parking Spaces 3
Building
Lot Description Curbs, Landscaped
Story 2
Lot Size Range 7500-10889 SF
Sewer Public Sewer
Water Public
Level or Stories 2 Story
Construction Status Turnkey,Updated/Remodeled
Others
Monthly Total Fees $275
Acceptable Financing Cash, Cash To New Loan, Submit
Listing Terms Cash, Cash To New Loan, Submit
Special Listing Condition Standard
Read Less Info
Want to know what your home might be worth? Contact us for a FREE valuation!

Kobe Zimmerman
Berkshire Hathaway Home Services California Properties
kobezimmerman@bhhscalifornia.com +1(858) 753-3353Our team is ready to help you sell your home for the highest possible price ASAP

Bought with Heather Vargas • Fiv Realty Co.






