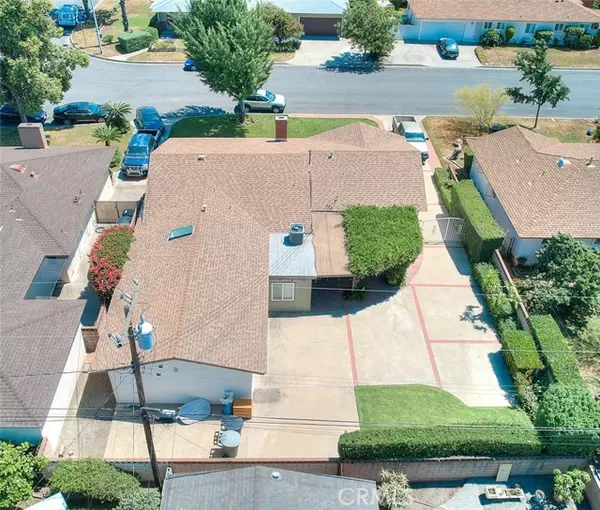For more information regarding the value of a property, please contact us for a free consultation.
Key Details
Sold Price $818,000
Property Type Single Family Home
Sub Type Detached
Listing Status Sold
Purchase Type For Sale
Square Footage 1,553 sqft
Price per Sqft $526
MLS Listing ID TR23117643
Sold Date 08/11/23
Style Detached
Bedrooms 3
Full Baths 2
Construction Status Additions/Alterations,Repairs Cosmetic
HOA Y/N No
Year Built 1959
Lot Size 7,037 Sqft
Acres 0.1615
Property Description
Presenting a pride of ownership neighborhood with long term ownership from the early 1960's. A spacious one-story home with great curb appeal! Newer dual pane windows and central air and heat are a couple of upgrades to keep you cool this summer. The brick planters and charming front porch leads to a living room with a brick fireplace. A dining room adjacent to the living room is open to the kitchen. Tile counter tops and a porcelain sink with well-maintained solid wood cabinets make for an attractive kitchen. Built-in gas cooktop along with a built-in gas oven. A vented hood sits over the cooktop. Beyond the kitchen is an indoor laundry room with a gas dryer hookup. The laundry room opens to the enclosed breezeway which serves as a family room. The family room has direct access to the 2 car garage. A large skylight brings in additional natural lighting. A sliding door from the primary bedroom opens to the family room (perhaps wall the sliding door off for more privacy). There are two additional entry points to the primary bedroom: from the hallway and adjacent to the kitchen with a pocket door. The kitchen entry point could also be walled off for a more functional primary bedroom and more closet area. Down the hallway from the foyer is an additional 3/4 bathroom with a jetted tub, tile floor and countertops and a porcelain sink. Glass blocks bring in natural light. 2 additional bedrooms are on the west side of the home. One secondary bedroom boasts a hardwood floor, the other carpet. The backyard is ideal for entertaining with a beautiful covered patio, a lush lawn with au
Presenting a pride of ownership neighborhood with long term ownership from the early 1960's. A spacious one-story home with great curb appeal! Newer dual pane windows and central air and heat are a couple of upgrades to keep you cool this summer. The brick planters and charming front porch leads to a living room with a brick fireplace. A dining room adjacent to the living room is open to the kitchen. Tile counter tops and a porcelain sink with well-maintained solid wood cabinets make for an attractive kitchen. Built-in gas cooktop along with a built-in gas oven. A vented hood sits over the cooktop. Beyond the kitchen is an indoor laundry room with a gas dryer hookup. The laundry room opens to the enclosed breezeway which serves as a family room. The family room has direct access to the 2 car garage. A large skylight brings in additional natural lighting. A sliding door from the primary bedroom opens to the family room (perhaps wall the sliding door off for more privacy). There are two additional entry points to the primary bedroom: from the hallway and adjacent to the kitchen with a pocket door. The kitchen entry point could also be walled off for a more functional primary bedroom and more closet area. Down the hallway from the foyer is an additional 3/4 bathroom with a jetted tub, tile floor and countertops and a porcelain sink. Glass blocks bring in natural light. 2 additional bedrooms are on the west side of the home. One secondary bedroom boasts a hardwood floor, the other carpet. The backyard is ideal for entertaining with a beautiful covered patio, a lush lawn with automatic sprinklers, all block walls, and RV parking. Walk to Monte Vista Elementary school.
Location
State CA
County Los Angeles
Area West Covina (91790)
Zoning WCR1YY
Interior
Interior Features Unfurnished
Heating Natural Gas
Cooling Central Forced Air, Wall/Window
Flooring Carpet, Tile, Wood
Fireplaces Type FP in Living Room, Gas Starter
Equipment Microwave, Gas Oven, Gas Stove, Vented Exhaust Fan, Water Line to Refr
Appliance Microwave, Gas Oven, Gas Stove, Vented Exhaust Fan, Water Line to Refr
Laundry Laundry Room, Inside
Exterior
Exterior Feature Stucco, Frame
Garage Direct Garage Access, Garage, Garage - Two Door, Garage Door Opener
Garage Spaces 2.0
Utilities Available Cable Connected, Electricity Connected, Natural Gas Connected, Phone Connected, Sewer Connected, Water Connected
Roof Type Composition,Shingle
Total Parking Spaces 2
Building
Lot Description Curbs, Landscaped, Sprinklers In Front, Sprinklers In Rear
Story 1
Lot Size Range 4000-7499 SF
Sewer Public Sewer, Sewer Paid
Water Public
Architectural Style Traditional
Level or Stories 1 Story
Construction Status Additions/Alterations,Repairs Cosmetic
Others
Monthly Total Fees $51
Acceptable Financing Cash, FHA, VA, Cash To New Loan
Listing Terms Cash, FHA, VA, Cash To New Loan
Special Listing Condition Standard
Read Less Info
Want to know what your home might be worth? Contact us for a FREE valuation!

Kobe Zimmerman
Berkshire Hathaway Home Services California Properties
kobezimmerman@bhhscalifornia.com +1(858) 753-3353Our team is ready to help you sell your home for the highest possible price ASAP

Bought with Julia Zhao • Re/Max Elite Realty






